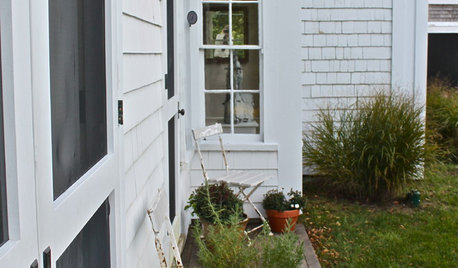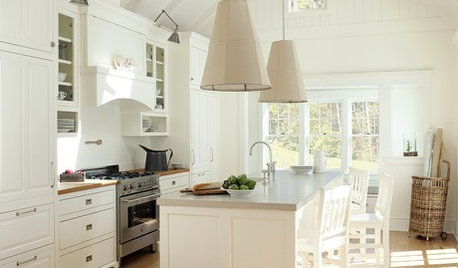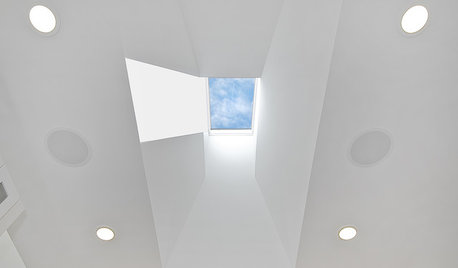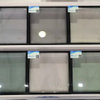Windows and load bearing?
hopesprings_gw
13 years ago
Related Stories

ARCHITECTURE21 Creative Ways With Load-Bearing Columns
Turn that structural necessity into a design asset by adding storage, creating zones and much more
Full Story
MOST POPULAR8 Ways to Add a Load of Color to Your Laundry Room
Give a tedious task a boost by surrounding yourself with a bold, happy hue
Full Story
STORAGE5 Tips for Lightening Your Closet’s Load
Create more space for clothes that make you look and feel good by learning to let go
Full Story
GARDENING AND LANDSCAPINGSmall Decks Hold Loads of Potential
Small slices of deck leave more room for a garden, a hot tub or a view. See how these small and even tiny decks make the most of their size
Full Story
REMODELING GUIDESHouse Planning: When You Want to Open Up a Space
With a pro's help, you may be able remove a load-bearing wall to turn two small rooms into one bigger one
Full Story
REMODELING GUIDESRibbon Windows: Openness, Privacy and Cool, Modern Design
Long, horizontal windows celebrate Le Corbusier's break with traditional Architecture
Full Story
WINDOWSGet the Story of Wonderful Windows From Both Sides
Consider the ins and outs of these unusual glass architectural features to see how marvelous windows can be
Full Story
HEALTHY HOMEGet Cleaner Indoor Air Without Opening a Window
Mechanical ventilation can actually be better for your home than the natural kind. Find out the whys and hows here
Full Story
WINDOWSDesign Workshop: Windows to the Sky
Bring in sunlight and stars with an architectural approach to skylights
Full Story
Replace Your Windows and Save Money — a How-to Guide
Reduce drafts to lower heating bills by swapping out old panes for new, in this DIY project for handy homeowners
Full StorySponsored
Central Ohio's Trusted Home Remodeler Specializing in Kitchens & Baths
More Discussions








texasredhead
brickeyee
Related Professionals
Jensen Beach Window Contractors · Missouri City Window Contractors · Naples Window Contractors · Opa Locka Window Contractors · Birmingham Interior Designers & Decorators · Little Egg Harbor Twp Interior Designers & Decorators · Dover General Contractors · Greenville General Contractors · Kilgore General Contractors · Rossmoor General Contractors · Gardner Carpenters · Hayward Carpenters · Needham Carpenters · Tonawanda Carpenters · Weston Carpentershopesprings_gwOriginal Author
Windows on Washington Ltd
brickeyee
worthy
brickeyee