How far into the wall does a window go?
toolbabe
14 years ago
Related Stories

INSIDE HOUZZHow Much Does a Remodel Cost, and How Long Does It Take?
The 2016 Houzz & Home survey asked 120,000 Houzzers about their renovation projects. Here’s what they said
Full Story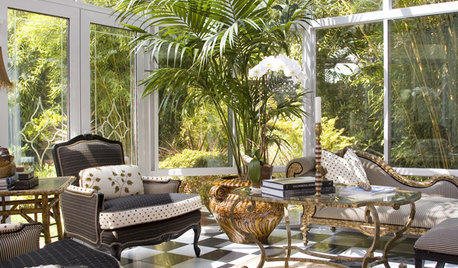
DECORATING GUIDESGo for a Greenhouse Effect With an Exotic Conservatory
Cultivate a rarified hothouse feel with or without all-glass walls; these inspiration photos and product picks show you how
Full Story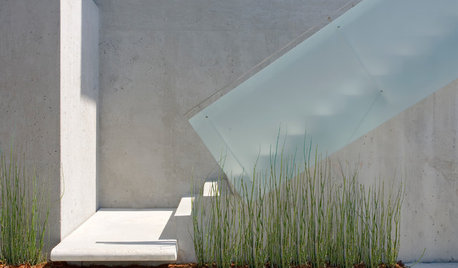
LANDSCAPE DESIGNDoes Your Landscape Need a Little ‘Cosmic Latte’?
Beige — the color of the universe — can be both building block and backdrop in a contemporary garden
Full Story
KITCHEN DESIGNHow Much Does a Kitchen Makeover Cost?
See what upgrades you can expect in 3 budget ranges, from basic swap-outs to full-on overhauls
Full Story
REMODELING GUIDESBathroom Workbook: How Much Does a Bathroom Remodel Cost?
Learn what features to expect for $3,000 to $100,000-plus, to help you plan your bathroom remodel
Full Story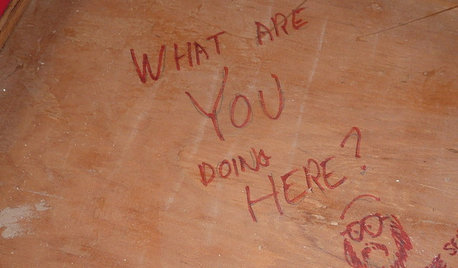
FUN HOUZZDoes Your Home Have a Hidden Message?
If you have ever left or found a message during a construction project, we want to see it!
Full Story
MOST POPULARWhen Does a House Become a Home?
Getting settled can take more than arranging all your stuff. Discover how to make a real connection with where you live
Full Story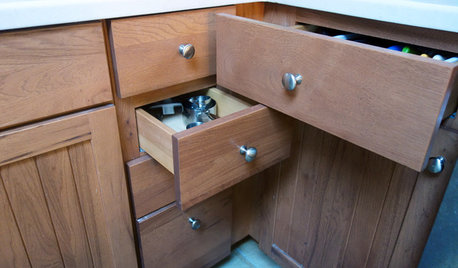
FUN HOUZZ10 Truly Irritating Things Your Partner Does in the Kitchen
Dirty dishes, food scraps in the sink — will the madness ever stop?
Full Story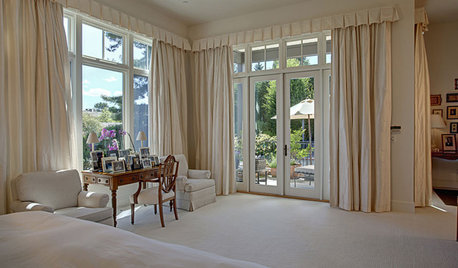
WINDOW TREATMENTSHow Low Should Your Drapes Go?
Hover, brush the floor or pool like Scarlett O'Hara's tears — we give you the lowdown on curtain length options
Full Story
HOME TECHHang Out With Friends All Day, Anywhere You Go
Connect with compadres or colleagues using always-on ambient video — consider it a free magic window for the home, the office or on the go
Full Story






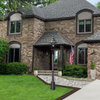

East Bay 10
toolbabeOriginal Author
Related Professionals
Wilmington Window Contractors · Wichita Window Contractors · Artesia Window Contractors · Homestead Window Contractors · Santa Cruz Window Contractors · Spanaway Window Contractors · Sugarland Run Window Contractors · Webster Groves Window Contractors · Little Egg Harbor Twp Interior Designers & Decorators · Fremont General Contractors · Hamilton Square General Contractors · Troutdale General Contractors · Williamstown General Contractors · Woodland General Contractors · Valdosta CarpentersEast Bay 10
toolbabeOriginal Author
afsa
mcsbldr
toolbabeOriginal Author
toolbabeOriginal Author
toolbabeOriginal Author
millworkman