Slider Or?? Is French really Nicer?
oakesames
11 years ago
Featured Answer
Comments (17)
HomeSealed
11 years agooakesames
11 years agoRelated Professionals
Jacksonville Window Contractors · Milwaukee Window Contractors · Atlanta Window Contractors · Vista Park Window Contractors · Discovery Bay Window Contractors · Lake Elsinore Interior Designers & Decorators · Alabaster General Contractors · Hutchinson General Contractors · Saint Paul General Contractors · Tabernacle General Contractors · Toledo General Contractors · Wheaton General Contractors · Fort Myers Carpenters · Oak Grove Carpenters · Valley Stream CarpentersHomeSealed
11 years agolkbum_gw
11 years agoWindows on Washington Ltd
11 years agolkbum_gw
11 years agomillworkman
11 years agoWindows on Washington Ltd
11 years agooakesames
11 years agolkbum_gw
11 years agooakesames
11 years agolkbum_gw
11 years agooakesames
11 years agolkbum_gw
11 years agooakesames
11 years agoWindows on Washington Ltd
11 years ago
Related Stories
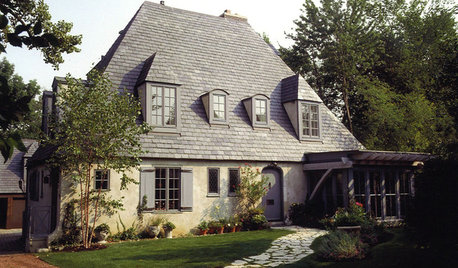
ARCHITECTURERoots of Style: French Eclectic Design Continues to Charm
Hip roofs, towers, quoins ... if your house includes architectural elements like these, you might trace its design lineage to France
Full Story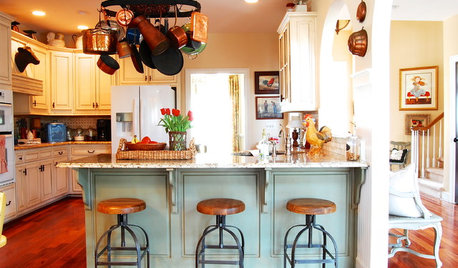
HOUZZ TOURSMy Houzz: French Country Meets Southern Farmhouse Style in Georgia
Industrious DIYers use antique furniture, collections and warm colors to cozy up their traditional home
Full Story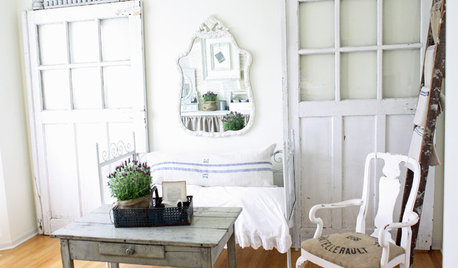
DOORSOld Doors, New Charm
Turn a vintage door into wall art, sliders, cabinet doors, garden gates and more
Full Story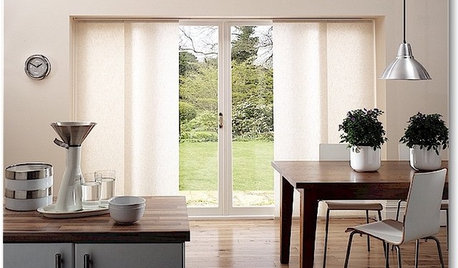
DOORSThe Art of the Window: 12 Ways to Cover Glass Doors
Learn how to use drapes, shutters, screens, shades and more to decorate French doors, sliding doors and Dutch doors
Full Story
KITCHEN DESIGNKitchen of the Week: Galley Kitchen Is Long on Style
Victorian-era details and French-bistro inspiration create an elegant custom look in this narrow space
Full Story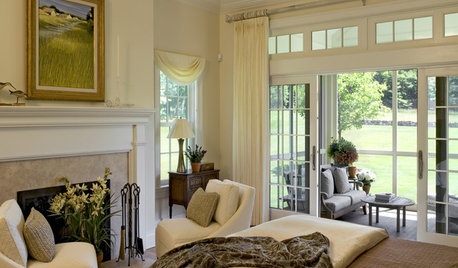
WINDOWSAwkward Windows and Doors? We've Got You Covered
Arched windows, French doors and sidelights get their due with treatments that keep their beauty out in the open
Full Story
DOORS5 Questions to Ask Before Installing a Barn Door
Find out whether that barn door you love is the right solution for your space
Full Story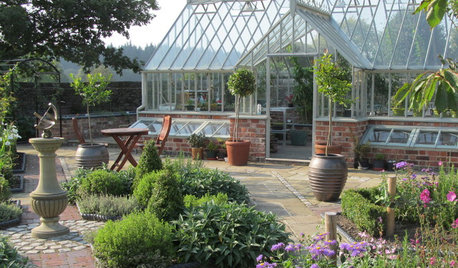
GARDENING GUIDESWindy English Plot Becomes a Kitchen Garden
A garden in Derbyshire’s Peak District combines practical elements and beautiful design
Full Story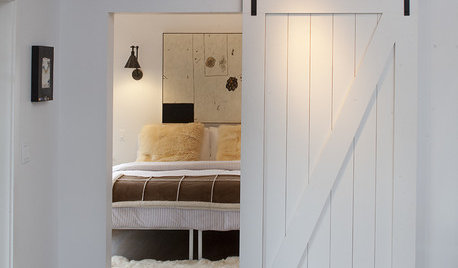
DOORSBarn Doors Slide Into Style
You don't have to live in a farmhouse to use a barn door in your home. Here's how to make these space savers work in any room
Full Story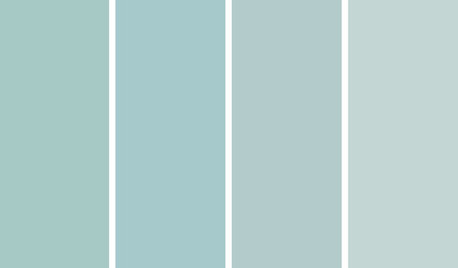
COLORDuck Egg Blue, the Friendliest Color Around
This appealing hue transcends trends, spans styles and gets along with many other colors. Could it be right for one of your rooms?
Full StoryMore Discussions






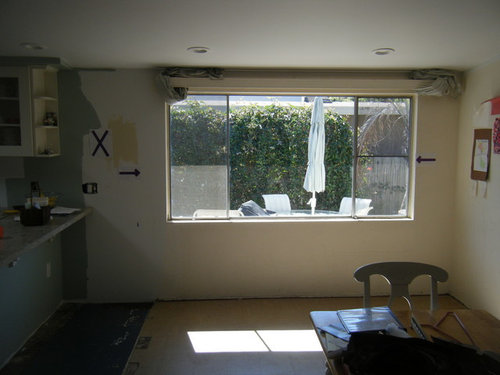
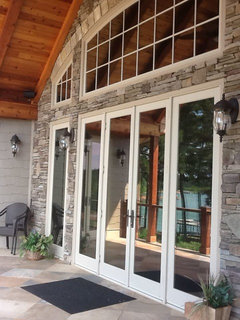
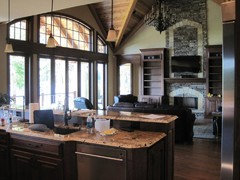





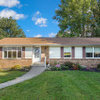
lkbum_gw