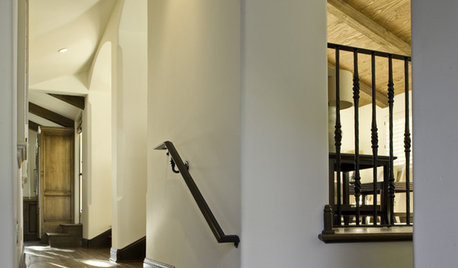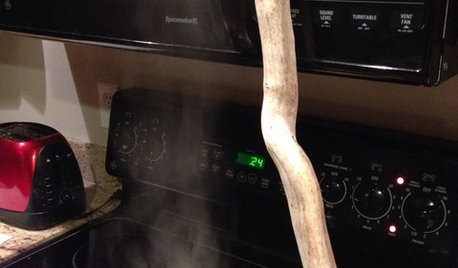nailing flange
joe_mn
12 years ago
Related Stories

Replace Your Windows and Save Money — a How-to Guide
Reduce drafts to lower heating bills by swapping out old panes for new, in this DIY project for handy homeowners
Full Story
MATERIALSRaw Materials Revealed: Drywall Basics
Learn about the different sizes and types of this construction material for walls, plus which kinds work best for which rooms
Full Story
LIFEHouzz Call: Show Us Your Nutty Home Fixes
If you've masterminded a solution — silly or ingenious — to a home issue, we want to know
Full Story
FURNITURESofa Secrets: It’s All in the Details
Consider these style elements when shopping for a sofa, having one custom made or updating one you already own
Full Story
MATERIALS10 Modern Marble Looks
Marble has broken free of the standard kitchen countertop slab and is showing up on bathtub backsplashes, modern dining tables and more
Full Story
REMODELING GUIDESWhy Marble Might Be Wrong for Your Bathroom
You love its beauty and instant high-quality appeal, but bathroom marble has its drawbacks. Here's what to know before you buy
Full Story
MORE ROOMSDIY: Turn Your Carport Into an Outdoor Dining Room
Paint the Floor and Set the Table for Your Own Parking-Space Party Zone
Full Story
BEFORE AND AFTERSSee a DIY Powder Room Transformation for $1,100
Determination, DIY skill and a stunning tile feature wall helped make this formerly dark and gloomy powder room feel spacious
Full Story
KITCHEN CABINETSWhy I Combined Open Shelves and Cabinets in My Kitchen Remodel
A designer and her builder husband opt for two styles of storage. She offers advice, how-tos and cost info
Full Story
ORGANIZINGSmart Solutions for Clothes Closets
The Hardworking Home: Explore these ways to store your clothes, shoes and accessories to make the most of your space
Full Story







East Bay 10
Windows on Washington Ltd
Related Professionals
Boise Window Contractors · Boston Window Contractors · Marietta Window Contractors · Brookfield Window Contractors · Milwaukee Window Contractors · Sugarland Run Window Contractors · Troy Window Contractors · Savannah Window Contractors · Eastvale Window Contractors · Four Corners General Contractors · Decatur General Contractors · Holly Hill General Contractors · Jacksonville General Contractors · Seal Beach General Contractors · Tabernacle General Contractorsjoe_mnOriginal Author
GulfBreezeWindows
Windows on Washington Ltd
brickeyee
Windows on Washington Ltd
GulfBreezeWindows
dennisgli
GulfBreezeWindows
Windows on Washington Ltd
HomeSealed
brickeyee
Windows on Washington Ltd
GulfBreezeWindows
millworkman
GulfBreezeWindows