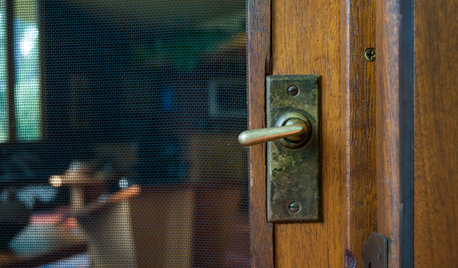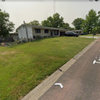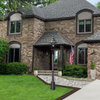Egress Problem with city on older home
computerklutz
13 years ago
Related Stories

REMODELING GUIDESThe Hidden Problems in Old Houses
Before snatching up an old home, get to know what you’re in for by understanding the potential horrors that lurk below the surface
Full Story
LANDSCAPE DESIGNProblem Solving With the Pros: Sustainable Landscape Captures Runoff
An underground cistern, permeable paving and a rain garden are part of this Washington, D.C. yard's thoughtful design
Full Story
GREEN BUILDINGOff the Grid: Ready to Pull the Plug on City Power?
What to consider if you want to stop relying on public utilities — or just have a more energy-efficient home
Full Story
DECORATING GUIDESCity View: History Meets Modern Tastes in St. Louis
This Missouri city celebrates a heritage that goes way back, but its architecture and interiors are moving decidedly forward
Full Story
EDIBLE GARDENSLessons From an Edible Garden on a City Roof
Reincarnation of New York City rooftop pool proves edible landscaping is possible just about anywhere
Full Story
DESIGN FOR GOODAt-Risk Teens Get a Well-Designed Home and Real Hope
Designers and other volunteers create an apartment to keep older foster kids off the streets, off drugs and on a path to a better life
Full Story
REMODELING GUIDESOriginal Home Details: What to Keep, What to Cast Off
Renovate an older home without regrets with this insight on the details worth preserving
Full Story
GREEN BUILDINGHouzz Tour: An Innovative Home Shows What It’s Made Of
Homeowners design their Washington, D.C., residence with sustainability in mind and to accommodate them as they get older
Full Story
REMODELING GUIDESConsidering a Fixer-Upper? 15 Questions to Ask First
Learn about the hidden costs and treasures of older homes to avoid budget surprises and accidentally tossing valuable features
Full Story
HOUZZ TOURSHouzz Tour: Major Renovations Aid a Usonian Home
Its classic lines got to stay, but this 1950s home's outdated spaces, lack of privacy and structural problems got the boot
Full Story








highport
computerklutzOriginal Author
Related Professionals
St. Louis Window Contractors · West Chester Window Contractors · Central Islip Window Contractors · Roselle Park Window Contractors · Fort Washington Window Contractors · Aspen Hill Interior Designers & Decorators · Avon Lake General Contractors · Corsicana General Contractors · Parsons General Contractors · Seal Beach General Contractors · Westchester General Contractors · Baileys Crossroads General Contractors · Birmingham Carpenters · Tustin Carpenters · Weston Carpentersrsglazing
East Bay 10
Windows on Washington Ltd
macv
computerklutzOriginal Author
texasredhead
computerklutzOriginal Author
brickeyee