What %age of floor area do your windows use?
lookintomyeyes83
9 years ago
Related Stories
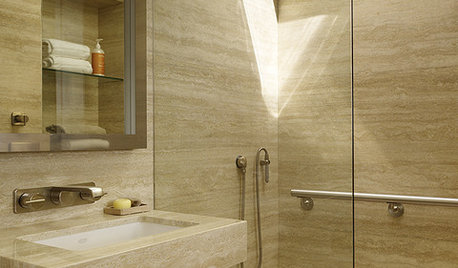
UNIVERSAL DESIGN12 Must-Haves for Aging in Place
Design a home that will continue to be accessible, safe and stylish as the years go by
Full Story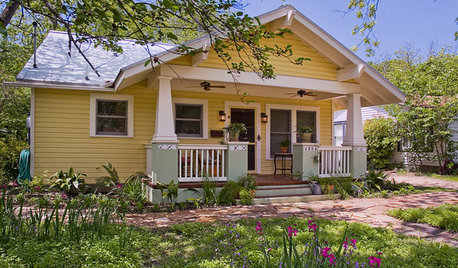
CRAFTSMAN DESIGNBungalows: Domestic Design at the Dawn of the Auto Age
Craftsman details, open floor plans and detached garages make the bungalow-style home an enduring favorite
Full Story
KITCHEN DESIGN10 Ways to Design a Kitchen for Aging in Place
Design choices that prevent stooping, reaching and falling help keep the space safe and accessible as you get older
Full Story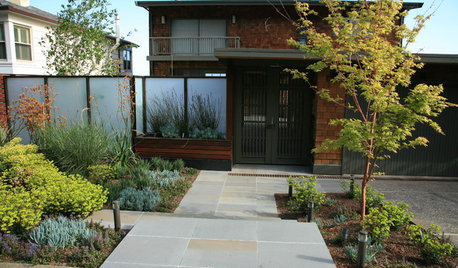
UNIVERSAL DESIGNAging-in-Place Resolutions for the New Year
How to make your home help you age gracefully right where you are
Full Story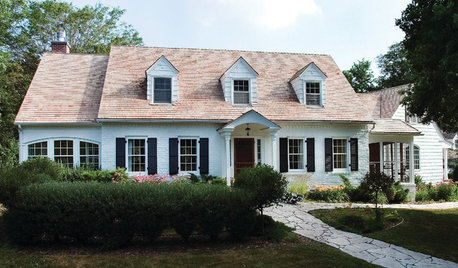
TRADITIONAL ARCHITECTURERoots of Style: Georgian Homes Offer Familiarity Through the Ages
Americans have been embracing this interpretation of classical architecture since the 1700s. Does your home show off any Georgian details?
Full Story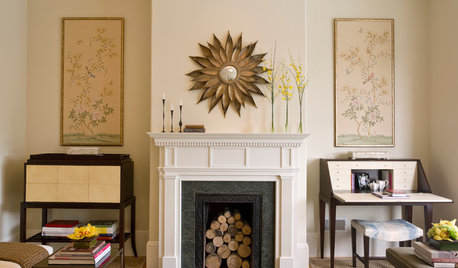
LIVING ROOMSRoom of the Day: The Age of Elegance
When asked to remodel a classic Victorian, an interior designer channels her client’s style for a traditional yet contemporary look
Full Story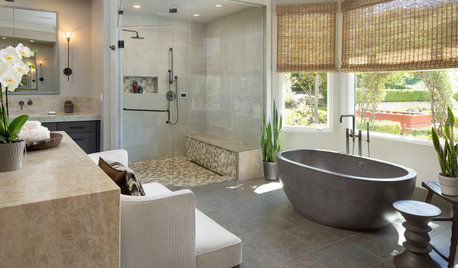
UNIVERSAL DESIGN11 Ways to Age-Proof Your Bathroom
Learn how to create a safe and accessible bathroom without sacrificing style
Full Story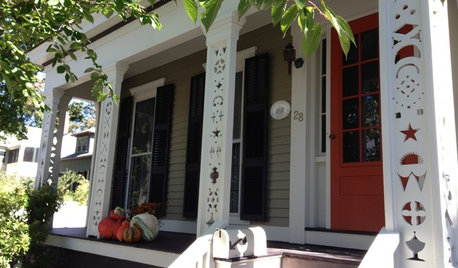
LIFEAge Is Just a Number: Houzzers’ Homes Old and New
Hear the stories behind homes ages 1 to 171, then share yours
Full Story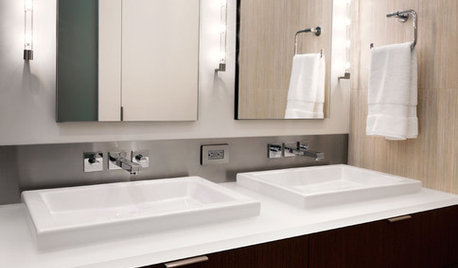
BATHROOM DESIGNUniversal Bath Design: Light Your Bathroom for All Ages and Abilities
Learn about uplighting, downlighting, visual cueing and avoiding glare for a bathroom that's safe and works for all
Full Story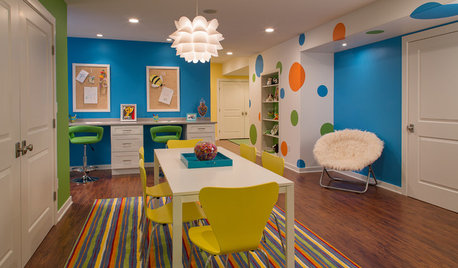
BASEMENTSBasement of the Week: Fun for All Ages in Connecticut
Crafts, wine, billiards and ... soccer? Yup, this tricked-out family basement has room for all that and more
Full Story





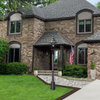
HomeSealed_WI
lkbum_gw
Related Professionals
Boston Window Contractors · Bay Village Window Contractors · Framingham Window Contractors · Woodland Hills Window Contractors · Costa Mesa Window Contractors · Morton Grove Window Contractors · Spanaway Window Contractors · Watsonville Window Contractors · Fairland Window Contractors · Newburgh General Contractors · Warrenville General Contractors · Huntley Carpenters · Odenton Carpenters · San Marcos Carpenters · Weston Carpenterslookintomyeyes83Original Author
lkbum_gw
Windows on Washington Ltd
lookintomyeyes83Original Author
Windows on Washington Ltd
lookintomyeyes83Original Author
lkbum_gw
BrianKnight
lkbum_gw
lkbum_gw
BrianKnight
beesneeds
Karateguy
Windows on Washington Ltd