Skylight location opinions
xrayvision
14 years ago
Related Stories
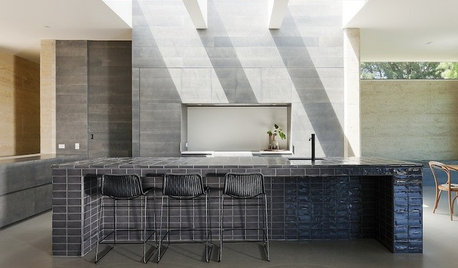
LIGHTINGThe Glorious Benefits of Skylights
Discover the wonders of overhead openings beyond just the extra illumination
Full Story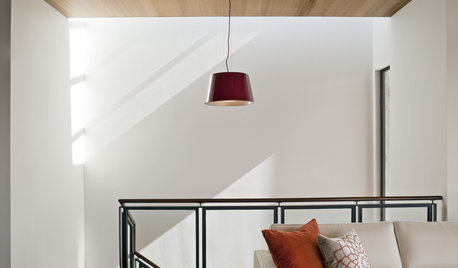
Illuminating Design: Grazing Skylights
Create Your Home's Own Light Show With a Skylight Near the Wall
Full Story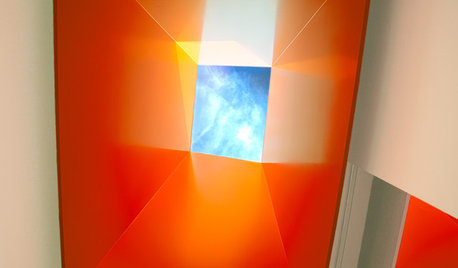
ARCHITECTURE10 Statement-Making Skylights, Big and Small
Brighten rooms with natural light while adding a dose of creativity via a skylight that draws attention
Full Story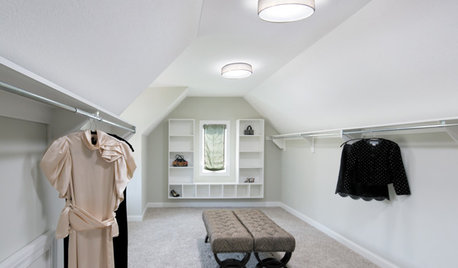
GREAT HOME PROJECTSHow to Add a Skylight or Light Tube
New project for a new year: Increase daylight and maybe even your home’s energy efficiency by opening a room to the sky
Full Story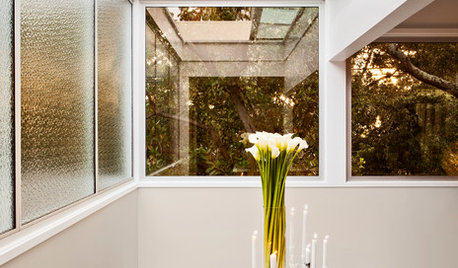
LIGHTING10 Reasons to Love Skylights
Get beautiful, mood-boosting natural light where you need it most, without sacrificing your privacy
Full Story
WINDOWSSmall Skylights Add Comfort and Light Where You Need It
Consider this minor home improvement in rooms that don’t get enough natural daylight
Full Story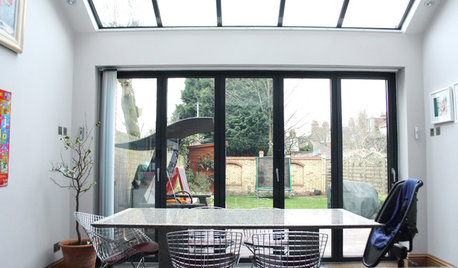
HOUZZ TOURSMy Houzz: Lighthearted Brightness for a British Victorian
Gray London days are no match for the skylights, light finishes and upbeat charm of this renovated family home
Full Story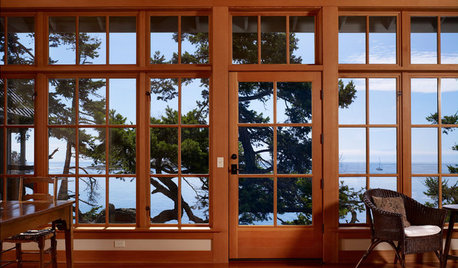
LIGHTINGHouse Hunting? Look Carefully at the Light
Consider windows, skylights and the sun in any potential home, lest you end up facing down the dark
Full Story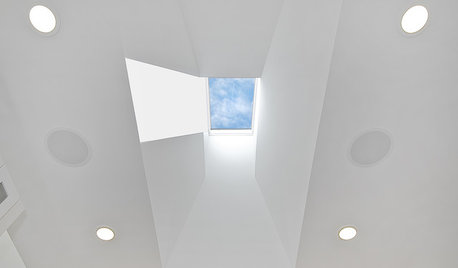
WINDOWSDesign Workshop: Windows to the Sky
Bring in sunlight and stars with an architectural approach to skylights
Full Story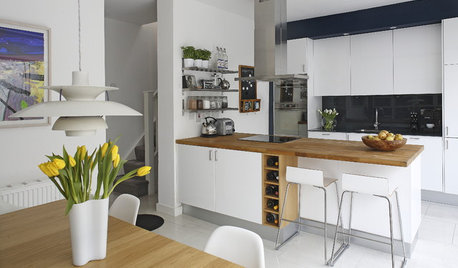
MODERN HOMESHouzz Tour: Modernism Emerges in a Dublin Victorian
An urban Irish home trades a dilapidated structure for an open layout, skylights and indoor-outdoor flow
Full Story





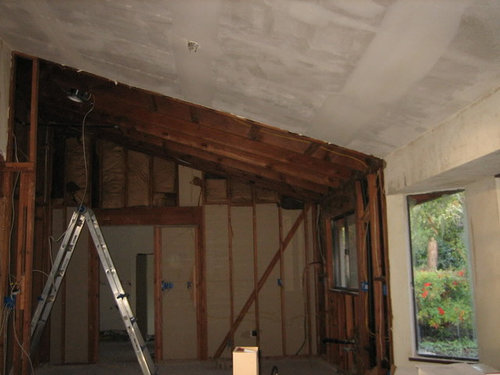


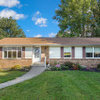
afsa
Related Professionals
Atlantic Beach Window Contractors · Leicester Window Contractors · Los Angeles Window Contractors · Security-Widefield Window Contractors · Tucson Window Contractors · Bloomington Window Contractors · Godfrey Window Contractors · River Forest Window Contractors · Fort Smith Interior Designers & Decorators · Erie General Contractors · Janesville General Contractors · Kailua Kona General Contractors · Riverside General Contractors · Solon General Contractors · Tualatin Carpenters