Clerestory windows above kitchen counters
Tee Enn
9 years ago
Related Stories
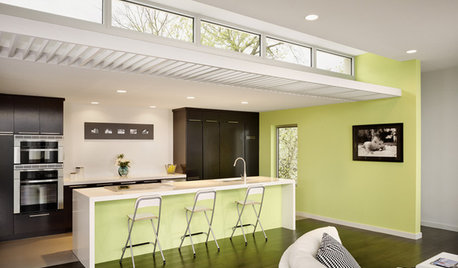
DESIGN DICTIONARYClerestory
Look up to see this window or group of windows above eye level in homes, churches and more
Full Story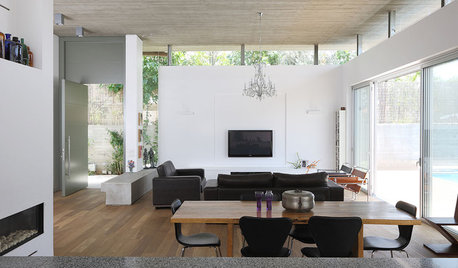
REMODELING GUIDESBathe in the Light of Clerestory Windows
Put some windows high for more light, air — and privacy, too
Full Story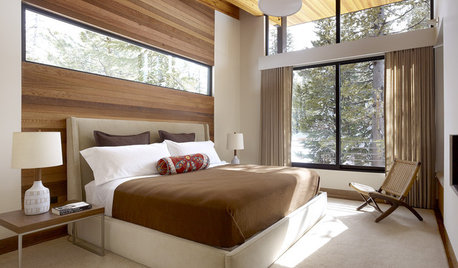
WINDOWSThe High Life: Clerestory Windows
Bring natural light into your home while adding a beautiful architectural feature
Full Story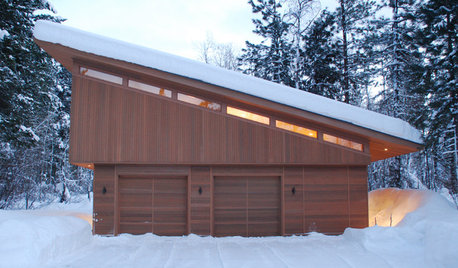
REMODELING GUIDESClerestory Windows Are Tops at Ushering in Light
Save on electricity and lift your mood with more natural light when you add clerestory windows at the top of your home's walls
Full Story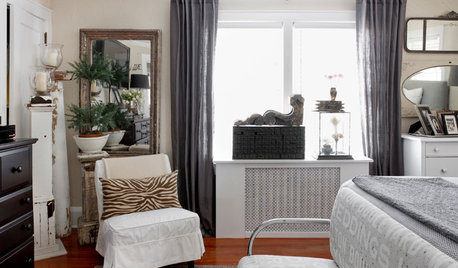
WINDOW TREATMENTSHow to Cover Windows Above a Radiator
Explore the window treatments — and window treatment combinations — that can work in this space
Full Story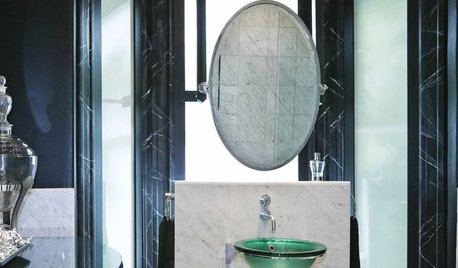
BATHROOM DESIGNA Window Above the Bathroom Sink: Feature or Flaw?
See how clever design solutions let you have your vanity mirror and a great view, too
Full Story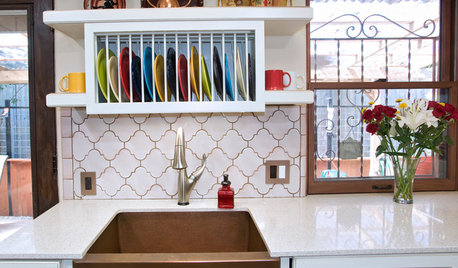
KITCHEN DESIGNDish-Drying Racks That Don’t Hog Counter Space
Cleverly concealed in cabinets or mounted in or above the sink, these racks cut kitchen cleanup time without creating clutter
Full Story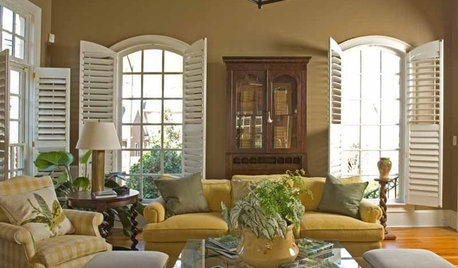
DECORATING GUIDES11 Shutters to Enhance Every Window
Vinyl in the bathroom, café style in the kitchen, clerestory in the living room — today's shutters are terrific for every room in the home
Full Story
KITCHEN APPLIANCES9 Places to Put the Microwave in Your Kitchen
See the pros and cons of locating your microwave above, below and beyond the counter
Full Story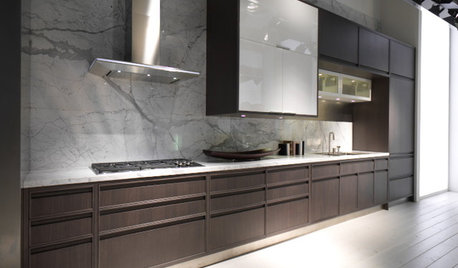
KITCHEN DESIGN5 Stunning Alternatives to the Tile Backsplash
Try Stone Slab, Glass, Steel, Concrete or Beadboard Above the Kitchen Counter
Full StoryMore Discussions








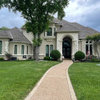
lkbum_gw
Windows on Washington Ltd
Related Professionals
Atlantic Beach Window Contractors · North Aurora Window Contractors · Bridgeport Window Contractors · Conyers Window Contractors · Redwood City Window Contractors · San Luis Obispo Window Contractors · Sebring Window Contractors · Vashon Window Contractors · Bel Air North Interior Designers & Decorators · Garden City Interior Designers & Decorators · La Habra Interior Designers & Decorators · Chatsworth General Contractors · Euclid General Contractors · Kilgore General Contractors · Miami Gardens General Contractorslkbum_gw
Tee EnnOriginal Author
Tee EnnOriginal Author
lkbum_gw
toddinmn
Windows on Washington Ltd
lkbum_gw
lkbum_gw
Tee EnnOriginal Author
HomeSealed
geoffrey_b
Karateguy
millworkman
toddinmn