What Were They Thinking?
retiredprof
13 years ago
Related Stories

FUN HOUZZIf This Shoe Were a Room ...
We use inspiration boards filled with patterns, paint colors, and artwork — why not Louboutins?
Full Story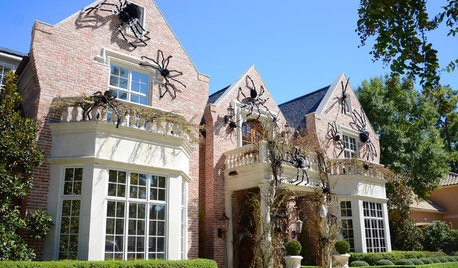
FUN HOUZZSurvey Says: We’re Scared of Being Home Alone — and Spiders
A new Houzz survey reveals that most of us get spooked in an empty house. Find out what’s causing the heebie-jeebies
Full Story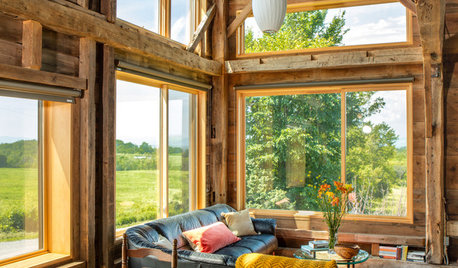
GUESTHOUSESHouzz Tour: This Guesthouse’s Former Residents Were Horses
A new insulated exterior for a Vermont carriage barn preserves its rustic interior
Full Story
ARCHITECTUREThink Like an Architect: How to Pass a Design Review
Up the chances a review board will approve your design with these time-tested strategies from an architect
Full Story
SMALL KITCHENS10 Things You Didn't Think Would Fit in a Small Kitchen
Don't assume you have to do without those windows, that island, a home office space, your prized collections or an eat-in nook
Full Story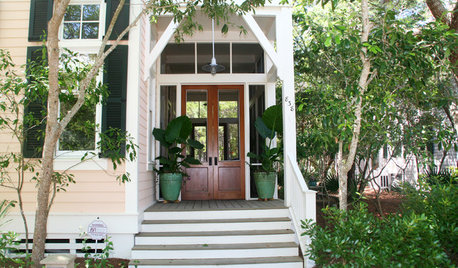
CONTAINER GARDENSWant an Easy Tropical Oasis? Think Container Plants
Tropical plants have taken one coastal community by storm. Come on a walk with us to get ideas for your own porch, patio or garden
Full Story
GARDENING GUIDESNew Ways to Think About All That Mulch in the Garden
Before you go making a mountain out of a mulch hill, learn the facts about what your plants and soil really want
Full Story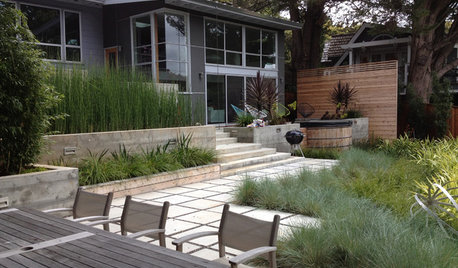
LANDSCAPE DESIGNLet's Revisit Some Revolutionary Garden Thinking
One book changed the vision of postwar British garden design forever. See how it's influencing your garden today
Full Story
PETSSo You're Thinking About Getting a Dog
Prepare yourself for the realities of training, cost and the impact that lovable pooch might have on your house
Full Story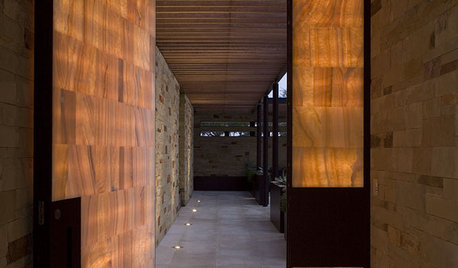
ARCHITECTUREDesign Workshop: Thinking Differently About Doors
Go beyond utilitarian openings to use doors as art, space definers and experience enhancers
Full Story






Shades_of_idaho
trancegemini_wa
Related Professionals
Auburn Hills Architects & Building Designers · Holtsville Architects & Building Designers · Memphis Architects & Building Designers · Palos Verdes Estates Architects & Building Designers · Vancouver Architects & Building Designers · Wauconda Architects & Building Designers · Casa de Oro-Mount Helix Home Builders · Clayton Home Builders · Hutto Home Builders · Kaysville Home Builders · Troutdale Home Builders · Buenaventura Lakes Home Builders · Hillsdale Home Builders · Arkansas Interior Designers & Decorators · Oak Hills Design-Build Firmsfifty_two_farmhouse
gayle0000
prairie-girl
flgargoyle
User
desertsteph
flgargoyle
euglossa
User
Shades_of_idaho
euglossa
User
jakkom
Shades_of_idaho
corgi_mom
User
trancegemini_wa
jakabedy
Shades_of_idaho
wi-sailorgirl
djsaw
prairie-girl
Shades_of_idaho
User
djsaw
dakota01
Shades_of_idaho
craftlady07
graywings123
makeithome
Nancy in Mich
User
makeithome
Nancy in Mich
LilFlowers MJLN
larke
User
LilFlowers MJLN
TxMarti
LilFlowers MJLN
TxMarti
brightsea
wantoretire_did
larke
rkoziol7
wantoretire_did
TxMarti
sherwoodva