Proposed home pictures/plans
maine.girl
12 years ago
Related Stories
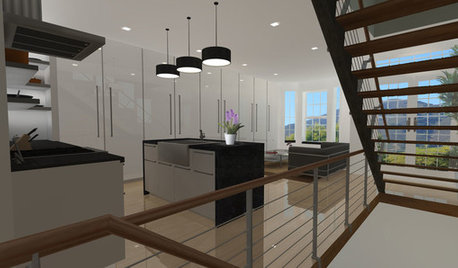
THE ART OF ARCHITECTUREExperience Your New Home — Before You Build It
Photorealistic renderings can give you a clearer picture of the house you're planning before you take the leap
Full Story
REMODELING GUIDESPlan Your Home Remodel: The Design and Drawing Phase
Renovation Diary, Part 2: A couple has found the right house, a ranch in Florida. Now it's time for the design and drawings
Full Story
REMODELING GUIDES6 Steps to Planning a Successful Building Project
Put in time on the front end to ensure that your home will match your vision in the end
Full Story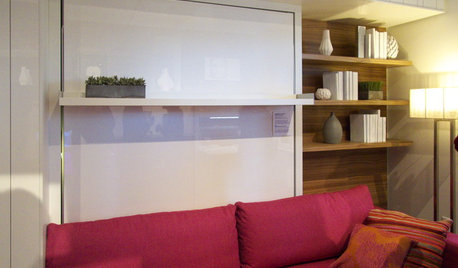
SMALL HOMESMaking Room: Discover New Models for Tiny NYC Apartments
Explore a New York exhibition of small-space design proposals that rethink current ideas about housing
Full Story
ARCHITECTUREOpen Plan Not Your Thing? Try ‘Broken Plan’
This modern spin on open-plan living offers greater privacy while retaining a sense of flow
Full Story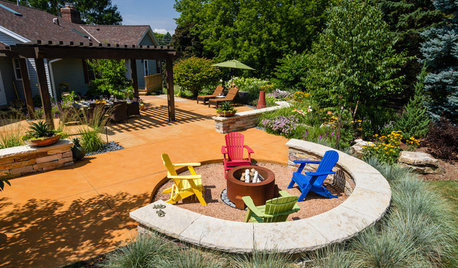
REMODELING GUIDESNew Home Renovation Study Paints Positive Growth Picture
More than two-thirds of industry professionals say 2014 was a good year and 2015 is looking hopeful
Full Story
REMODELING GUIDESCreate a Master Plan for a Cohesive Home
Ensure that individual projects work together for a home that looks intentional and beautiful. Here's how
Full Story
WORKING WITH PROSUnderstand Your Site Plan for a Better Landscape Design
The site plan is critical for the design of a landscape, but most homeowners find it puzzling. This overview can help
Full Story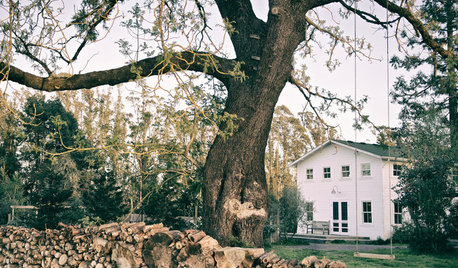
HOUZZ TOURSHouzz Tour: Picture-Perfect Simplicity
It’s like camping out in a catalog sometimes at this classic farmhouse — Pottery Barn and other retailers love it for photo shoots
Full Story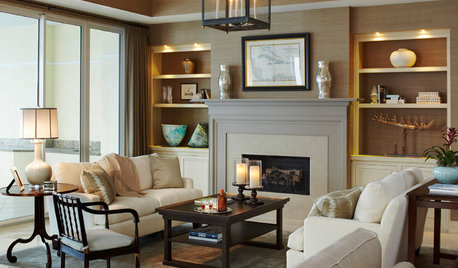
LIGHTINGGet Turned On to a Lighting Plan
Coordinate your layers of lighting to help each one of your rooms look its best and work well for you
Full StoryMore Discussions






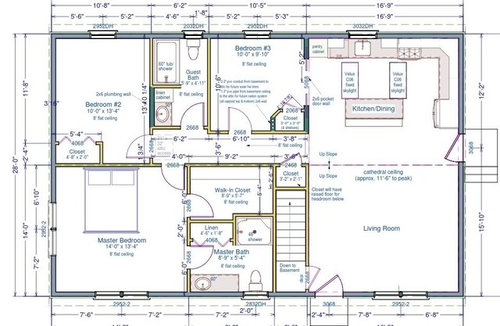
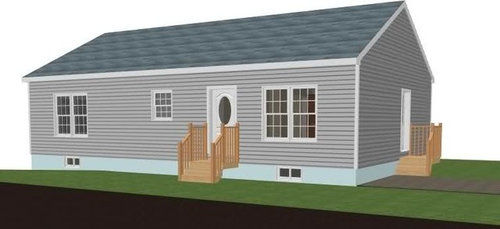
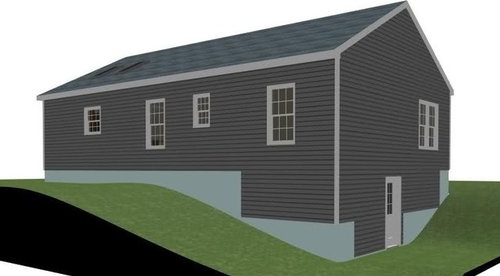

Shades_of_idaho
TxMarti
Related Professionals
Ann Arbor Architects & Building Designers · Carney Architects & Building Designers · North Bergen Architects & Building Designers · River Edge Architects & Building Designers · Nanticoke Architects & Building Designers · Lake Station Home Builders · Hutto Home Builders · Midlothian Home Builders · South Farmingdale Home Builders · Caledonia Interior Designers & Decorators · Ogden Interior Designers & Decorators · Stanford Interior Designers & Decorators · Washington Interior Designers & Decorators · Boise Design-Build Firms · Lake Butler Design-Build Firmsmaine.girlOriginal Author
Shades_of_idaho
mary_ruth
TxMarti
Shades_of_idaho