Small Bedroom - how small is too small?
hobokenkitchen
17 years ago
Featured Answer
Comments (42)
hobokenkitchen
17 years agolast modified: 9 years agoRelated Professionals
Memphis Architects & Building Designers · Palos Verdes Estates Architects & Building Designers · Pedley Architects & Building Designers · Saint James Architects & Building Designers · Seal Beach Architects & Building Designers · Wauconda Architects & Building Designers · Accokeek Home Builders · Ammon Home Builders · South Hill Home Builders · Tampa Home Builders · Troutdale Home Builders · West Hempstead Home Builders · Stanford Home Builders · Morton Grove Interior Designers & Decorators · Mililani Town Design-Build Firmsandi956
17 years agolast modified: 9 years agojohnmari
17 years agolast modified: 9 years agokgwlisa
17 years agolast modified: 9 years agoevaperconti
17 years agolast modified: 9 years agohobokenkitchen
17 years agolast modified: 9 years agorachelrachel
17 years agolast modified: 9 years agohobokenkitchen
17 years agolast modified: 9 years agorachelrachel
17 years agolast modified: 9 years agorachelrachel
17 years agolast modified: 9 years agorivkadr
17 years agolast modified: 9 years agohobokenkitchen
17 years agolast modified: 9 years agoflgargoyle
17 years agolast modified: 9 years agowhirlygirl2000
17 years agolast modified: 9 years agoblanche1951
17 years agolast modified: 9 years agowhirlygirl2000
17 years agolast modified: 9 years agohobokenkitchen
17 years agolast modified: 9 years agoemagineer
17 years agolast modified: 9 years agohobokenkitchen
16 years agolast modified: 9 years agomissymar
16 years agolast modified: 9 years agochapnc
16 years agolast modified: 9 years agohobokenkitchen
16 years agolast modified: 9 years agocynandjon
16 years agolast modified: 9 years agoJohnnieB
16 years agolast modified: 9 years agohobokenkitchen
16 years agolast modified: 9 years agoemagineer
16 years agolast modified: 9 years agohonest_me
16 years agolast modified: 9 years agoorganic_smallhome
16 years agolast modified: 9 years agobrutuses
16 years agolast modified: 9 years agomarchella
15 years agolast modified: 9 years agoShades_of_idaho
15 years agolast modified: 9 years agomakingthishome_katie
15 years agolast modified: 9 years agoShades_of_idaho
15 years agolast modified: 9 years agogayle0000
15 years agolast modified: 9 years agogrowlery
15 years agolast modified: 9 years agoPipersville_Carol
15 years agolast modified: 9 years agoUser
13 years agolast modified: 9 years agoruss38
11 years agolast modified: 9 years agojessicaml
11 years agolast modified: 9 years agodesertsteph
11 years agolast modified: 9 years agoShades_of_idaho
11 years agolast modified: 9 years ago
Related Stories
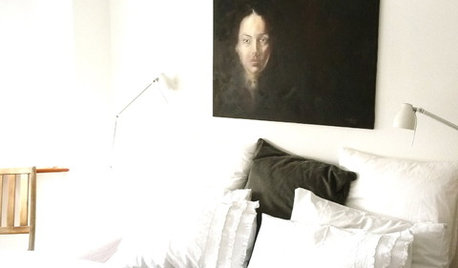
BEDROOMSBig Style for Small Bedrooms
Have a small bedroom? See how to mix and match colors and accessories for great warmth and interest
Full Story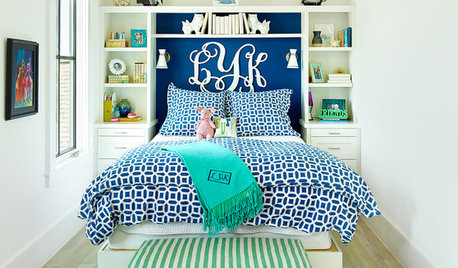
BEDROOMSHow to Decorate Your Small Bedroom
Dreaming your tiny bedroom had space for more than a bed? Or your guest room was more than a dumping ground? Then read on
Full Story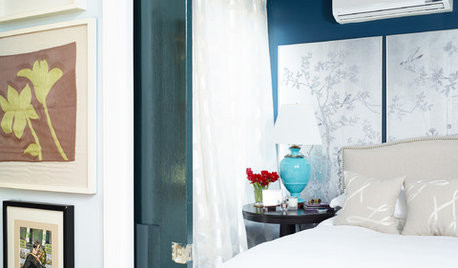
BEDROOMS11 Things You Didn’t Think You Could Fit Into a Small Bedroom
Clever designers have found ways to fit storage, murals and even chandeliers into these tight sleeping spaces
Full Story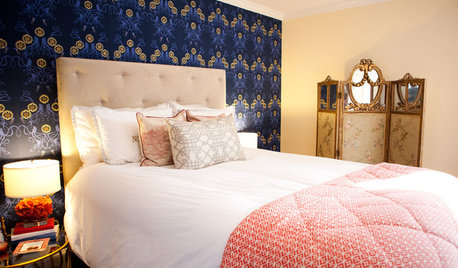
BEDROOMS10 Ways to Create a Dressing Area Large or Small
Consider these ideas for carving out space in a corner of your bedroom, bathroom or closet
Full Story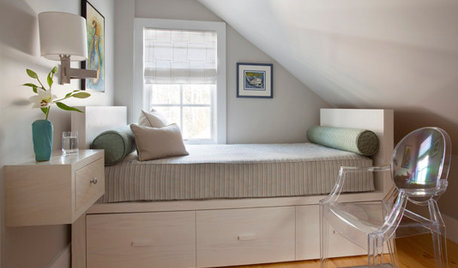
BEDROOMS7 Ways to Make a Small Bedroom Look Bigger and Work Better
Max out on comfort and function in a mini space with built-ins, wall mounts and decorating tricks that fool the eye
Full Story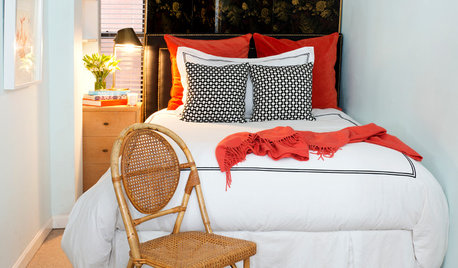
SMALL SPACES10 Tips to Make a Small Bedroom Look Great
Turn a compact space into a brilliant boudoir with these decorating, storage and layout techniques
Full Story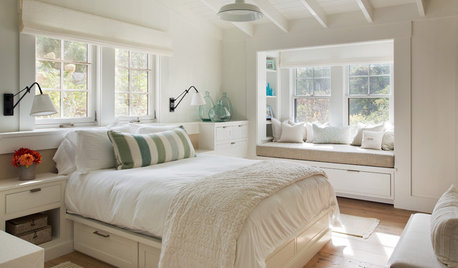
SMALL SPACES8 Practical Space Savers for Small Bedrooms
Hardworking furnishings, accessories and built-ins will keep your sanctuary tidy and calm
Full Story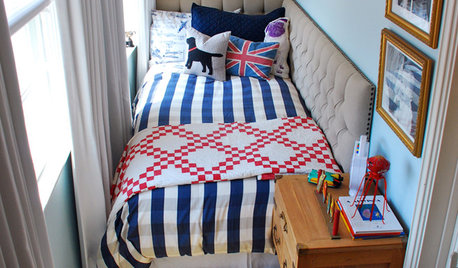
SMALL SPACESSmall Sleeping Nook, High Comfort
It's just big enough for a bed and a dresser, but this boy's 12-by-4 sleep space is comfy-cozy
Full Story
Storage Help for Small Bedrooms: Beautiful Built-ins
Squeezed for space? Consider built-in cabinets, shelves and niches that hold all you need and look great too
Full Story





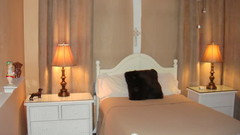
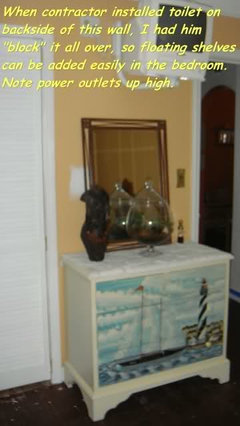
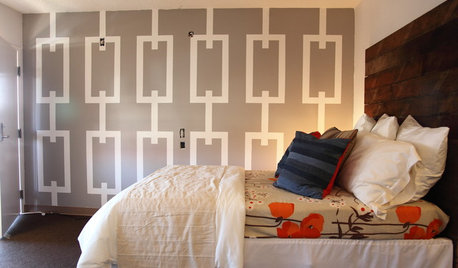

dayleann