My smaller home plan...
lavender_lass
10 years ago
Related Stories

SMALL HOMES28 Great Homes Smaller Than 1,000 Square Feet
See how the right layout, furniture and mind-set can lead to comfortable living in any size of home
Full Story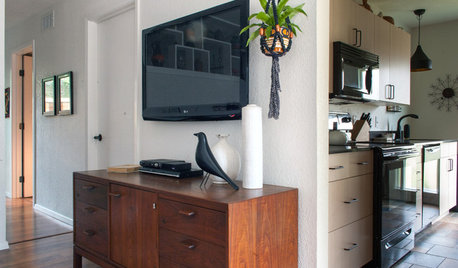
LIFETips for Moving Into a Smaller Space
Downsize with less compromise: Celebrate the positive, pare down thoughtfully and get the most from your new home
Full Story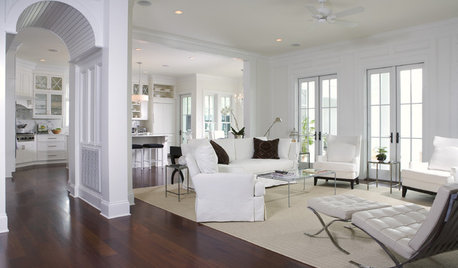
MORE ROOMSThe New (Smaller) Great Room
Subtle Partitions Add Intimacy to the Classic Open Floorplan
Full Story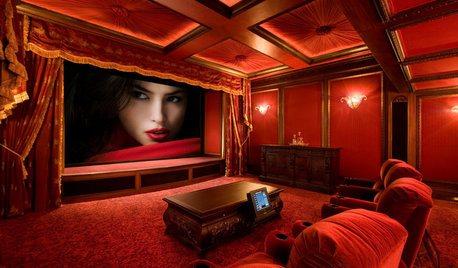
MORE ROOMSHow to Get a Big Movie Experience In a Smaller Space
Take a lesson from the fabrics, color and sound systems found in over-the-top media rooms
Full Story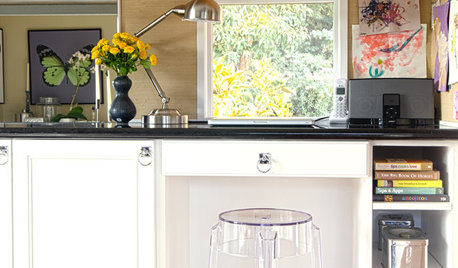
DECORATING GUIDESDecorate With Intention: Keeping Tidy in Smaller Spaces
13 clutter-clearing tips that will stretch your square feet — while still letting your style shine
Full Story
ARCHITECTUREOpen Plan Not Your Thing? Try ‘Broken Plan’
This modern spin on open-plan living offers greater privacy while retaining a sense of flow
Full Story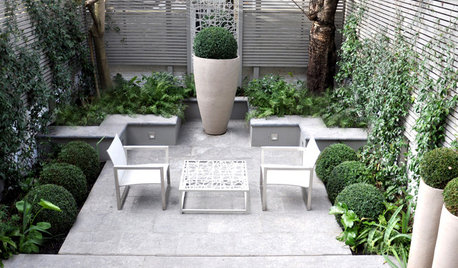
PATIOS25 Big Ideas for Smaller Patios
Make the most of your patio’s shortcomings by playing with scale, color, texture and location
Full Story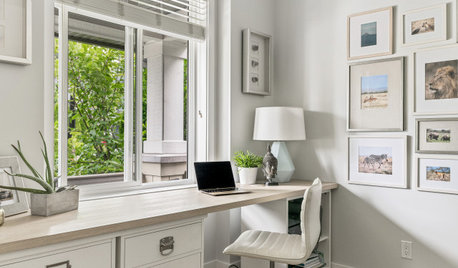
ORGANIZING7-Day Plan: Get a Spotless, Beautifully Organized Home Office
Start your workday with a smile in a home office that’s neat, clean and special to you
Full Story
REMODELING GUIDESSee What You Can Learn From a Floor Plan
Floor plans are invaluable in designing a home, but they can leave regular homeowners flummoxed. Here's help
Full Story
REMODELING GUIDESCreate a Master Plan for a Cohesive Home
Ensure that individual projects work together for a home that looks intentional and beautiful. Here's how
Full Story






TxMarti
lavender_lassOriginal Author
Related Professionals
Hockessin Architects & Building Designers · Holtsville Architects & Building Designers · New River Architects & Building Designers · Palos Verdes Estates Architects & Building Designers · Portage Architects & Building Designers · Saint James Architects & Building Designers · Commerce City Home Builders · Home Gardens Home Builders · Hillsdale Home Builders · Ashwaubenon Interior Designers & Decorators · Boise Interior Designers & Decorators · New Providence Interior Designers & Decorators · Suisun City Interior Designers & Decorators · Van Wert Interior Designers & Decorators · Shady Hills Design-Build Firmsphoggie
lavender_lassOriginal Author
ogrose_tx
TxMarti
lavender_lassOriginal Author
TxMarti
lavender_lassOriginal Author
lavender_lassOriginal Author