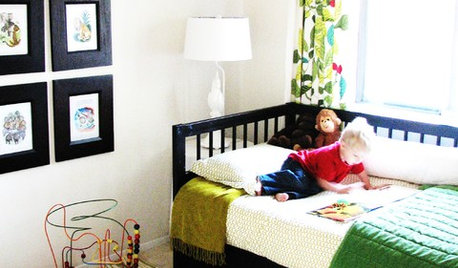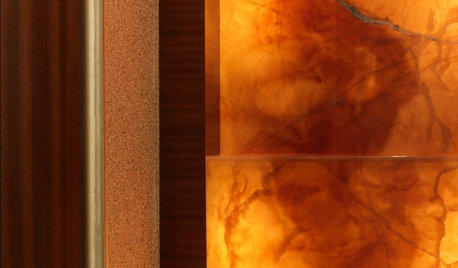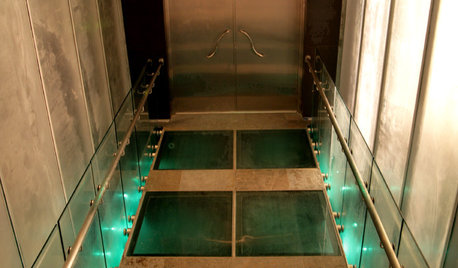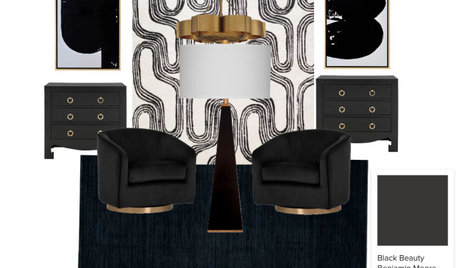I'm stuck!
flgargoyle
12 years ago
Related Stories

BATHROOM DESIGNHow to Pick a Shower Niche That's Not Stuck in a Rut
Forget "standard." When you're designing a niche, the shelves and spacing have to work for your individual needs
Full Story
WINTER GARDENING6 Reasons I’m Not Looking Forward to Spring
Not kicking up your heels anticipating rushes of spring color and garden catalogs? You’re not alone
Full Story
LIFEYou Said It: ‘Just Because I’m Tiny Doesn’t Mean I Don’t Go Big’
Changing things up with space, color and paint dominated the design conversations this week
Full Story

LIFEYou Said It: ‘I’m Never Leaving’ and More Houzz Quotables
Design advice, inspiration and observations that struck a chord this week
Full Story

DECORATING GUIDESI'm Ready for My Close-Up: Beautiful Building Materials
Look closely, and soak up the beauty in some favorite details of fine home design
Full Story
CLOSETSGuest Picks: I'm Dreaming of a Wide Walk-In
20 organizing ideas to get the most out of a small closet
Full Story









TxMarti
orcasgramma
Related Professionals
Enterprise Architects & Building Designers · Pedley Architects & Building Designers · Plainville Architects & Building Designers · Hainesport Home Builders · Clayton Home Builders · Evans Home Builders · Griffith Home Builders · Kaysville Home Builders · Salem Home Builders · Westwood Home Builders · Mount Vernon Interior Designers & Decorators · La Habra Interior Designers & Decorators · Linton Hall Interior Designers & Decorators · Glassmanor Design-Build Firms · Lake Butler Design-Build Firmslavender_lass
flgargoyleOriginal Author
TxMarti
summerfielddesigns
TxMarti
flgargoyleOriginal Author
TxMarti
lavender_lass
flgargoyleOriginal Author
summerfielddesigns
lavender_lass
flgargoyleOriginal Author
lavender_lass
TxMarti
lindon2007
flgargoyleOriginal Author
summerfielddesigns
TxMarti
lavender_lass
flgargoyleOriginal Author
TxMarti
lavender_lass
flgargoyleOriginal Author
lavender_lass
TxMarti
summerfielddesigns
flgargoyleOriginal Author
lavender_lass
krayers
Shades_of_idaho
TxMarti
lavender_lass
flgargoyleOriginal Author
TxMarti
orcasgramma
User
Shades_of_idaho
flgargoyleOriginal Author
Shades_of_idaho
flgargoyleOriginal Author
TxMarti
Shades_of_idaho
User
summerfielddesigns
flgargoyleOriginal Author
User
User
flgargoyleOriginal Author