I'm new! Pics of my 1928 bungalow
craftlady07
13 years ago
Featured Answer
Sort by:Oldest
Comments (15)
makeithome
13 years agolast modified: 9 years agokimkitchy
13 years agolast modified: 9 years agoRelated Professionals
Saint James Architects & Building Designers · Seal Beach Architects & Building Designers · Westminster Architects & Building Designers · Frisco Home Builders · Hutto Home Builders · North Ridgeville Home Builders · Valencia Home Builders · Westmont Home Builders · Hunt Valley Home Builders · Knik-Fairview Home Builders · Garden Acres Interior Designers & Decorators · Shorewood Interior Designers & Decorators · Stanford Interior Designers & Decorators · Mililani Town Design-Build Firms · Oak Grove Design-Build Firmscraftlady07
13 years agolast modified: 9 years agolavender_lass
13 years agolast modified: 9 years agoUser
13 years agolast modified: 9 years agocraftlady07
13 years agolast modified: 9 years agoShades_of_idaho
13 years agolast modified: 9 years agoUser
13 years agolast modified: 9 years agocraftlady07
13 years agolast modified: 9 years agoJillian Byers Zaorski
8 years agoShades_of_idaho
8 years agoWendy
8 years agoShades_of_idaho
8 years agoWendy
8 years ago
Related Stories
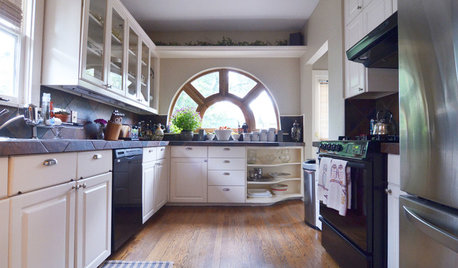
HOUZZ TOURSMy Houzz: Elegant Updates for a 1928 Bungalow
Classic, clean furnishings and creamy hues bring charm and ease to a Texas couple's home
Full Story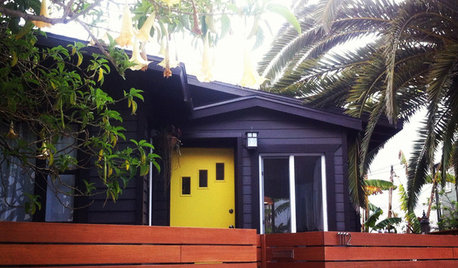
HOUZZ TOURSHouzz Tour: Thrifty TLC Transforms a Beach Bungalow
A California architect finds ‘the perfect mix of potential and a dump,’ and gets right to work
Full Story
HOUZZ TOURSHouzz Tour: Better Flow for a Los Angeles Bungalow
Goodbye, confusing layout and cramped kitchen. Hello, new entryway and expansive cooking space
Full Story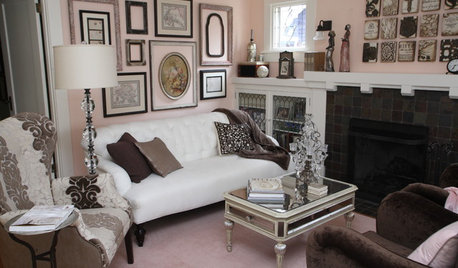
HOUZZ TOURSMy Houzz: 1921 Portland Bungalow Gone Glam
Vintage cabinets, pastel colors and creative flair outfit a cozy jewelry and mixed-media artist’s home
Full Story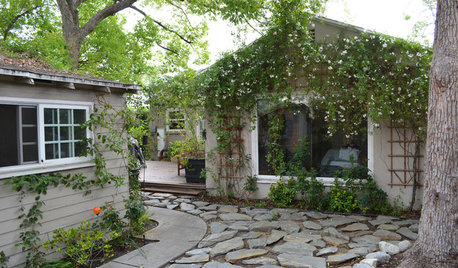
HOUZZ TOURSMy Houzz: Budget-Minded Comfort for a 1940s Hollywood Bungalow
Plush furnishings, warm colors and a cottage garden give a first-time owner a house worth coming home to
Full Story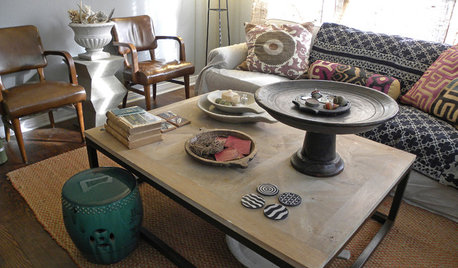
HOUZZ TOURSMy Houzz: Collective Spirit in a Boho Bungalow
Ethnic textiles, vintage furniture and vignettes galore show a Dallas stylist's hunter-gatherer side at its best
Full Story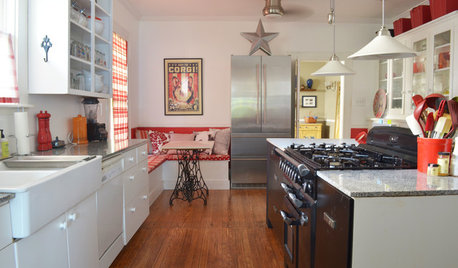
HOUZZ TOURSMy Houzz: Creative DIY Personalizes a 2-Bedroom Bungalow
Stenciling, custom finishes and furniture, and Scottish-inspired style give a 1920s home personality and warmth
Full Story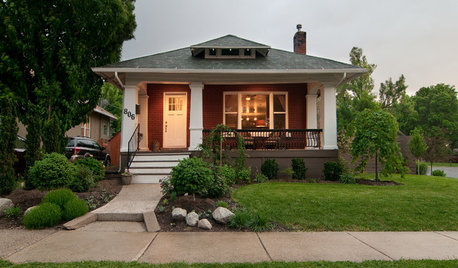
HOUZZ TOURSMy Houzz: Stripping Down Uncovers a 1910 Bungalow's Beauty
A first-time homeowner brings out the charm and coziness in her Utah home through determination and patience
Full Story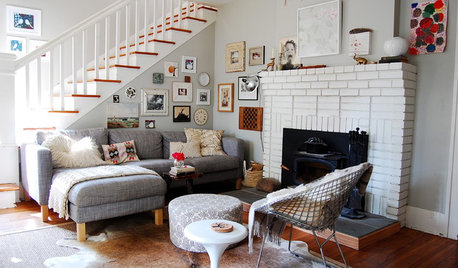
HOUZZ TOURSMy Houzz: Scandinavian Style Inspires a Bungalow's New Look
Curbside keepsakes, vintage accessories, DIY projects and chic textiles bring life to this Asheville family home
Full Story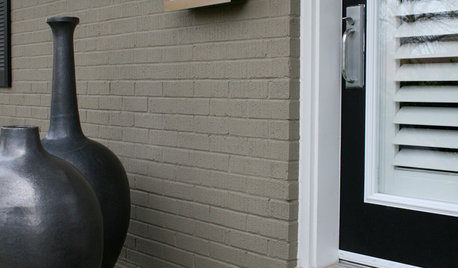
HOUZZ TOURSMy Houzz: Minimalist Midcentury Bungalow in Canada
A 1940s Ontario bungalow gets a minimalist update with a clever architectural addition and a black and white palette
Full StoryMore Discussions









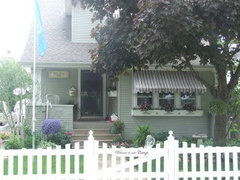

desertsteph