Update on farmhouse plan (X posted building forum)
lavender_lass
12 years ago
Related Stories
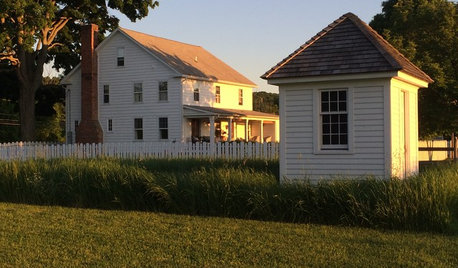
TRADITIONAL HOMESHouzz Tour: Respectfully Updating a 1929 Farmhouse
Period details mix with new features for a family home as idyllic as its pastoral surroundings
Full Story
WORKING WITH PROSHow to Find Your Renovation Team
Take the first steps toward making your remodeling dreams a reality with this guide
Full Story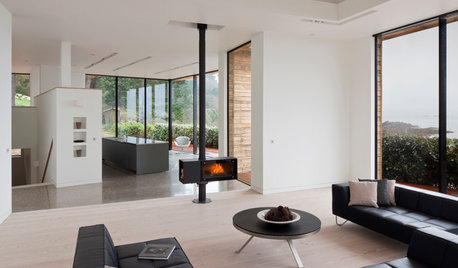
FIREPLACESUpdated Woodstoves Keep Home Fires Burning
Better technology means more efficiency than ever for modern woodstoves
Full Story
KITCHEN DESIGNKitchen of the Week: Updated French Country Style Centered on a Stove
What to do when you've got a beautiful Lacanche range? Make it the star of your kitchen renovation, for starters
Full Story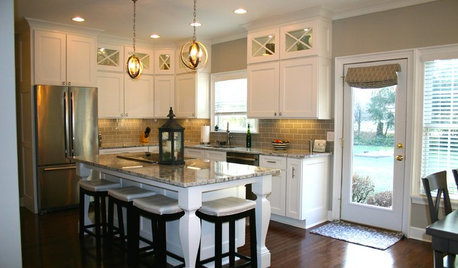
BEFORE AND AFTERSModern Function and Simplicity in an Updated 1970s Kitchen
Goodbye to retro appliances and wasted space. Hello to better traffic flow and fresh new everything
Full Story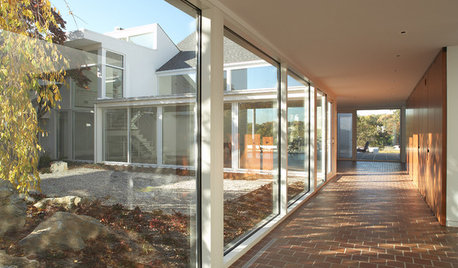
GREAT HOME PROJECTSUpdate Your Windows for Good Looks, Efficiency and a Better View
Great home project: Replace your windows for enhanced style and function. Learn the types, materials and relative costs here
Full Story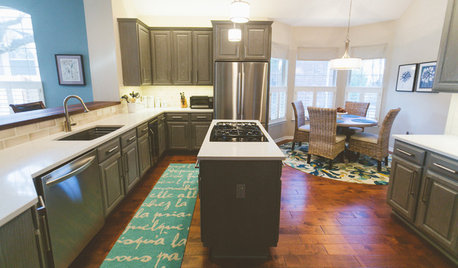
BEFORE AND AFTERSGray Cabinets Update a Texas Kitchen
Julie Shannon spent 3 years planning her kitchen update, choosing a gray palette and finding the materials for a transitional style
Full Story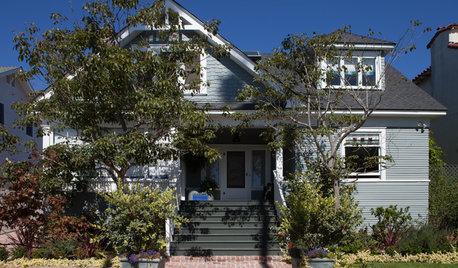
HOUZZ TOURSHouzz Tour: A 1905 Cottage Gets a Major Family Update
Historic Boston meets outdoors Oregon in this expanded California home
Full Story
WHITE KITCHENSBefore and After: Modern Update Blasts a '70s Kitchen Out of the Past
A massive island and a neutral color palette turn a retro kitchen into a modern space full of function and storage
Full Story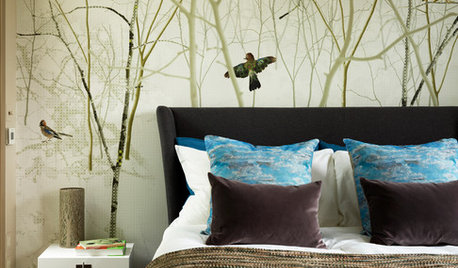
BEDROOMSInside Houzz: A Guide to Updating Your Master Bedroom
Using data from a new Houzz survey, we share how you can better navigate the task of tackling a bedroom project
Full StorySponsored
Custom Craftsmanship & Construction Solutions in Franklin County
More Discussions







lavender_lassOriginal Author
lavender_lassOriginal Author
Related Professionals
Frisco Architects & Building Designers · Holtsville Architects & Building Designers · Johnson City Architects & Building Designers · Middle River Architects & Building Designers · Terryville Home Builders · Buena Park Home Builders · Clearfield Home Builders · Cliffside Park Home Builders · Farmington Home Builders · New River Home Builders · Vista Park Home Builders · West Hempstead Home Builders · Fernway Interior Designers & Decorators · Fort Smith Interior Designers & Decorators · Struthers Interior Designers & DecoratorsShades_of_idaho
Shades_of_idaho
lavender_lassOriginal Author
Shades_of_idaho
lavender_lassOriginal Author
lavender_lassOriginal Author
TxMarti
lavender_lassOriginal Author
lavender_lassOriginal Author
TxMarti
lavender_lassOriginal Author
lavender_lassOriginal Author
TxMarti
lavender_lassOriginal Author
Shades_of_idaho
lavender_lassOriginal Author
TxMarti
Shades_of_idaho
lavender_lassOriginal Author
lavender_lassOriginal Author
TxMarti
lavender_lassOriginal Author
lavender_lassOriginal Author
lavender_lassOriginal Author
Shades_of_idaho
lavender_lassOriginal Author
lavender_lassOriginal Author
lavender_lassOriginal Author
Shades_of_idaho
TxMarti
lavender_lassOriginal Author
lavender_lassOriginal Author
Shades_of_idaho
lavender_lassOriginal Author
summerfielddesigns
lavender_lassOriginal Author
lavender_lassOriginal Author
lavender_lassOriginal Author
lavender_lassOriginal Author
Shades_of_idaho
lavender_lassOriginal Author
lavender_lassOriginal Author
Shades_of_idaho
lavender_lassOriginal Author
Shades_of_idaho
lavender_lassOriginal Author
dekeoboe
lavender_lassOriginal Author