I'm going ahead and making a new thread about this. Yeah, there is a forum for roofs, but this is among friends for now, so we'll hang together as small home owners.
It was the roofline which stumped me with my kitchen remodel. The plan called for changing the low shed roof of the old back porch, which was barely high enough to have a real back door installed. And that did not allow us room enough to raise the floor level the four or five inches additional to make the floor there equal the same level as the kitchen and rest of the house. And the back of the house was a high steeply pitched gable, which was ugly as sin, and I did not want to simply extend it out further into the back yard. It felt to me like that would not let the house relate to the garden around it.
So I stewed over that. I looked at numerous house plan books, and found a few that seemed to deal with the issue, bringing the house closer to its surrounding environment.
One was like a cap bill, with the vent of the old gable still visible, but the sides of the gable and the new roofline blending together.
Another option was to make that back porch roof a smaller version of a gable, so it created a lower gable nestling beneath the soffit or eaves of the higher existing one. That looked okay too, but created a problem for getting the new power supply located. Always some tradeoff, right?
And, since we also want to have a standing seam metal roof which is an approved brand (our homeowners insurance has a list of such brands and materials) to get a discount on the hurricane coverage, very high since we are not in a "flood zone" but are south of I-10, the magic line in this area for NO NEW INSURANCE BEING WRITTEN. Any effort on our part to remodel has to keep that in mind.
So that brick wall kept me stymied. Also it bothered me about locating the laundry center on an inside wall and allowing for the vent line to be efficiently exhausted to a suitable spot outside. Then, of course, figuring a way to move the power meter/outside breaker box so it will be strongly mounted and according to code, and won't be right next to the kitchen sink! (where it is now, and it is SO UGLY)....then making room for a small Generac natural gas generator which will kick in when our power line goes down and out. Locating it next to the gas water heater will be efficient I suppose, but have no idea how to make it "code" approved. Really the only 220 power coming into the house now will wind up being the dryer. My beloved Bertazzoni is, of course, gas.
Working out all these basic utility questions, plus the roofline, has bothered me, so I've gone in circles for many months.
Then last week, I was thinking about the front window sills rotting out, and that window should be rebuilt, and that made me think I might as well think about that entryway right beside the window too, because it is a little tiny gable, sort of like a peaked-up telephone booth, and it places the front door right in the corner of the living room so I cannot use that nice 15 foot long wall to arrange furniture, and anyone at the door is automatically given a peek down the whole house, and I don't like that. It is a very vulnerable feeling. So I also thought, hmmmmm, that little peaked roofline over the entry is going to chop up my metal roofline, make it more expensive and ditzy to install, more chance of leaking and being vulnerable to wind, so......now is the time to decide how to change that to a different entryway.
And I now plan to "bumpout" the wide sort of picture window of the living room to equal the entry stoop, and thave that small new area be the new spot for the front door, turned 90degrees from its current location. I'd have to get a new front door swinging from the other side, but the current front door can become the new back door. It is 36 inches and swings in with the handle on the LEFT (from inside the room). This way, no one sees anything of the interior except for the entryway itself. And, my existing interior window shutters will still fit.
So this means I will have the new entry portion of the roofline coming straight down at a slightly raised angle from the rest of the roof, all the way from the ridgeline. I will also have a chance to add a few of those solar tubes for the dark hallway and the dining room and the living room. I'm all about the LIGHT.
My DH wants the standing seam metal to be the same silver color as the roof of the Teahouse. But I don't know the brand on that, so I'd have to verify it is approved by State Farm. If so, no problem. If no, then we get one that looks similar but meets their specs. Plus, I've called a local architect, cousin to our regular contractor, and he will be drawing up the detailed plans to get the work approved and permitted by the City. I met with him Saturday, and I look forward to further help.
Now, NancyInMichigan, please come right this way with your roofline discussion, and we'll all be UNDER ONE ROOF.
:)
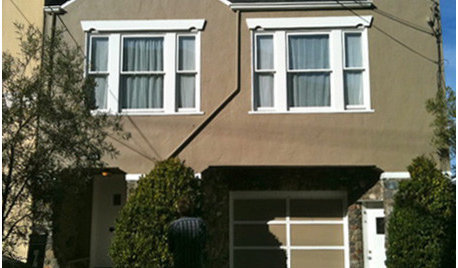
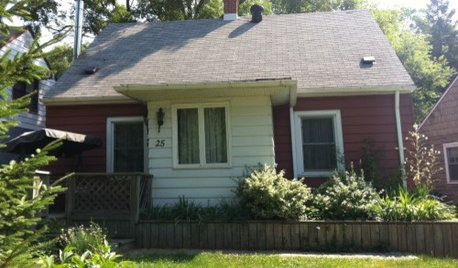
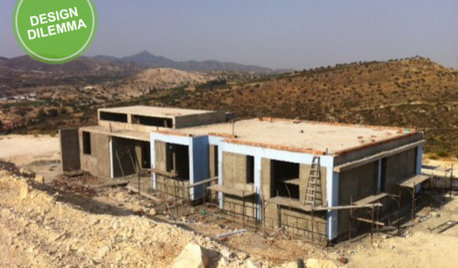
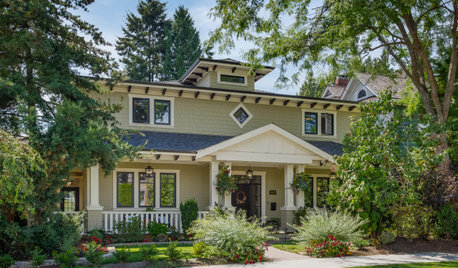
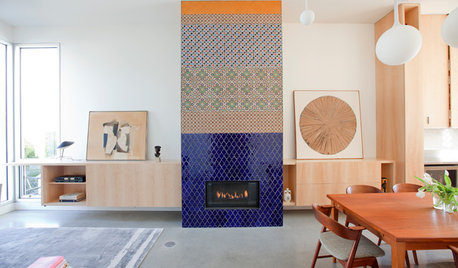
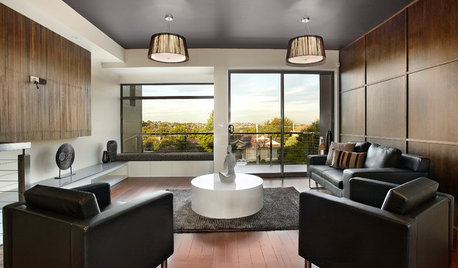
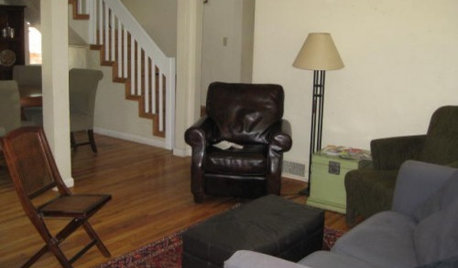










UserOriginal Author
UserOriginal Author
Related Professionals
Henderson Architects & Building Designers · New River Architects & Building Designers · University Park Home Builders · Clayton Home Builders · Forest Hill Home Builders · Home Gardens Home Builders · Miami Home Builders · Montebello Home Builders · Monticello Home Builders · Salem Home Builders · Sun Valley Home Builders · Takoma Park Home Builders · West Carson Home Builders · Appleton Interior Designers & Decorators · View Park-Windsor Hills Interior Designers & DecoratorsUserOriginal Author
UserOriginal Author
TxMarti
UserOriginal Author
Nancy in Mich
orcasgramma
UserOriginal Author
Nancy in Mich
UserOriginal Author
orcasgramma
Nancy in Mich
UserOriginal Author