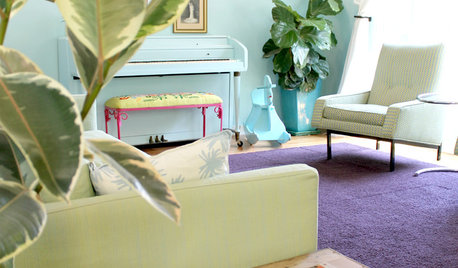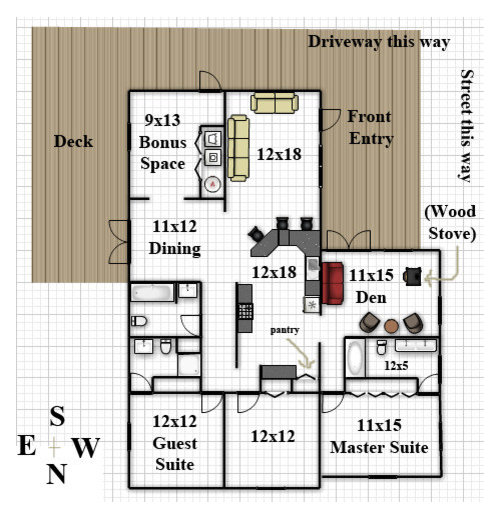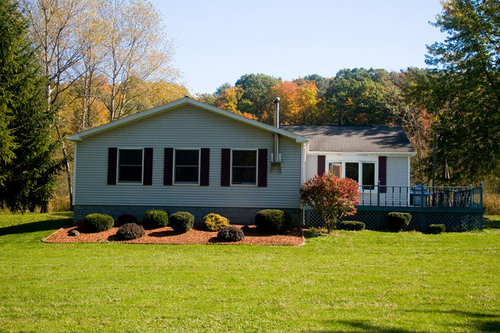Floorplan Help 2
donnamabob
12 years ago
Related Stories

BATHROOM WORKBOOKStandard Fixture Dimensions and Measurements for a Primary Bath
Create a luxe bathroom that functions well with these key measurements and layout tips
Full Story
ARCHITECTUREHouse-Hunting Help: If You Could Pick Your Home Style ...
Love an open layout? Steer clear of Victorians. Hate stairs? Sidle up to a ranch. Whatever home you're looking for, this guide can help
Full Story
REMODELING GUIDESWisdom to Help Your Relationship Survive a Remodel
Spend less time patching up partnerships and more time spackling and sanding with this insight from a Houzz remodeling survey
Full Story
DECLUTTERINGDownsizing Help: How to Get Rid of Your Extra Stuff
Sell, consign, donate? We walk you through the options so you can sail through scaling down
Full Story
WORKING WITH PROS3 Reasons You Might Want a Designer's Help
See how a designer can turn your decorating and remodeling visions into reality, and how to collaborate best for a positive experience
Full Story
Storage Help for Small Bedrooms: Beautiful Built-ins
Squeezed for space? Consider built-in cabinets, shelves and niches that hold all you need and look great too
Full Story
INSIDE HOUZZHouzz and the AIA Partner to Help Residential Architects
Better technology and public outreach are 2 goals of the new strategic partnership, announced at the AIA Convention 2014 in June
Full Story
HOUZZ TOURSMy Houzz: 38 Years of Renovations Help Artists Live Their Dream
Twin art studios. Space for every book and model ship. After four decades of remodeling, this farmhouse has two happy homeowners
Full Story
DECLUTTERINGDownsizing Help: How to Edit Your Belongings
Learn what to take and what to toss if you're moving to a smaller home
Full Story
HOUZZ TOURSMy Houzz: Saturated Colors Help a 1920s Fixer-Upper Flourish
Bright paint and cheerful patterns give this Spanish-style Los Angeles home a thriving new personality
Full StoryMore Discussions










Shades_of_idaho
donnamabobOriginal Author
Related Professionals
Daly City Architects & Building Designers · De Pere Architects & Building Designers · Glens Falls Architects & Building Designers · New River Architects & Building Designers · Pedley Architects & Building Designers · Arcata Home Builders · California Home Builders · Clarksburg Home Builders · East Ridge Home Builders · Four Corners Home Builders · North Ridgeville Home Builders · Rossmoor Home Builders · West Hempstead Home Builders · Linton Hall Interior Designers & Decorators · Shady Hills Design-Build Firmslavender_lass
desertsteph
donnamabobOriginal Author
Shades_of_idaho
TxMarti
TxMarti
donnamabobOriginal Author
TxMarti
lavender_lass
Shades_of_idaho
donnamabobOriginal Author
lavender_lass
donnamabobOriginal Author
TxMarti
donnamabobOriginal Author