Check out my floor plan! :)
lavender_lass
13 years ago
Related Stories
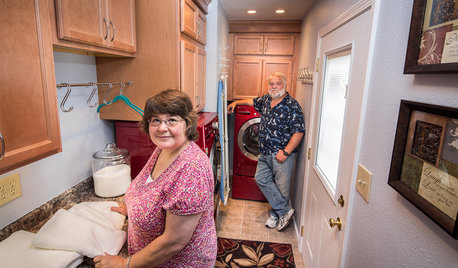
REMODELING GUIDESCheck Out Our Sweepstakes Winners' 2-Room Makeover
The laundry room's organization needed ironing out. The guest bath didn't make a splash. See the makeovers a Kentucky couple won
Full Story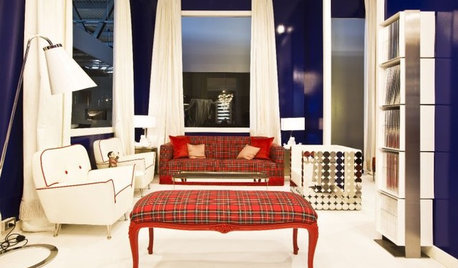
PATTERNCheck Out Plaid Prints
Classic and comforting, plaid can go traditional, modern or any direction in between. Here, 12 inspiring ways to work it into your home
Full Story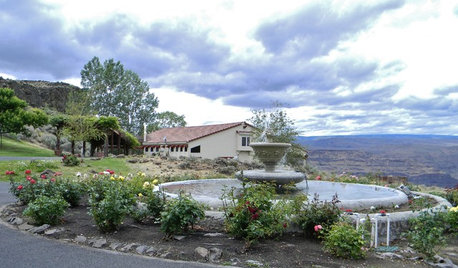
CONTEMPORARY HOMESMy Houzz: Check Out the Curves on This Cliffside Home
Circular forms star in a home on a Washington gorge, from the boulder pile downstairs to an exterior side with nary a straight line
Full Story
REMODELING GUIDESFinish Your Remodel Right: 10 Tasks to Check Off
Nail down these key details to ensure that everything works properly and you’re all set for the future
Full Story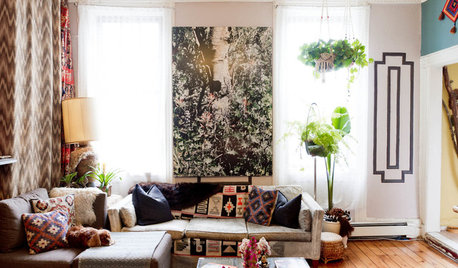
HOUZZ TOURSMy Houzz: Check Out a 'Project Runway' Winner's Brooklyn Studio
Does success in clothing design translate to a fashionable apartment? See for yourself in Gretchen Jones' New York City rental
Full Story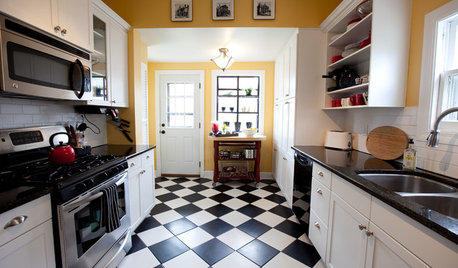
FLOORSChecks, Please! 13 Choices for Checkered Floors
Checkerboard Patterns Go From Casual to Ritzy, From Marble to Grass
Full Story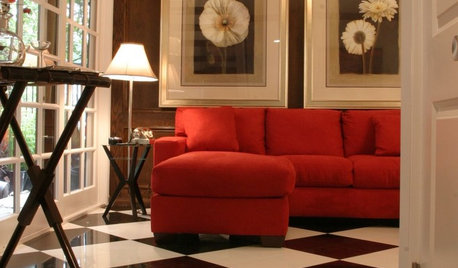
16 Ways to Check In to Checkered Patterns
Take the Pattern Up High, Down Low, and Everywhere In Between
Full Story
LIVING ROOMSLay Out Your Living Room: Floor Plan Ideas for Rooms Small to Large
Take the guesswork — and backbreaking experimenting — out of furniture arranging with these living room layout concepts
Full Story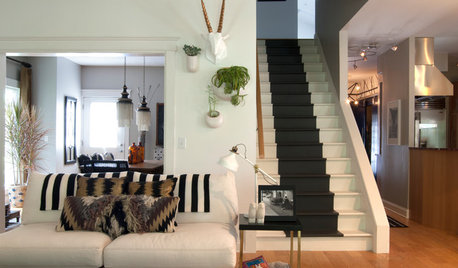
STAIRWAYSThe Upstairs-Downstairs Connection: Picking the Right Stair Treatment
Carpeting, runner or bare wood? Check out these ideas for matching your staircase floor treatment to upstairs and downstairs flooring
Full Story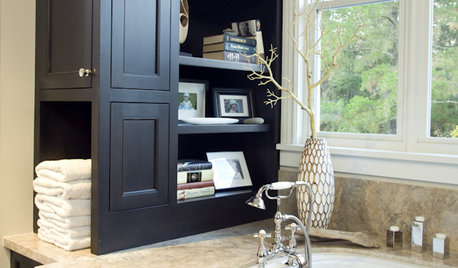
BATHROOM DESIGNBuilt-ins Boost Storage in Small Bathrooms
Need more space for sundries in a compact bathroom? Check out these 10 innovative ideas for building storage into the plan
Full Story






Shades_of_idaho
User
Related Professionals
Franklin Architects & Building Designers · Lafayette Architects & Building Designers · Palos Verdes Estates Architects & Building Designers · Plainville Architects & Building Designers · South Lake Tahoe Architects & Building Designers · Rantoul Home Builders · Chula Vista Home Builders · Conroe Home Builders · East Ridge Home Builders · Roseburg Home Builders · Westmont Home Builders · Buenaventura Lakes Home Builders · Little Egg Harbor Twp Interior Designers & Decorators · Mililani Town Design-Build Firms · Mililani Town Design-Build Firmslavender_lassOriginal Author
Shades_of_idaho
TxMarti
lavender_lassOriginal Author
Shades_of_idaho
lavender_lassOriginal Author
Shades_of_idaho
Shades_of_idaho
lavender_lassOriginal Author
desertsteph
Shades_of_idaho
TxMarti
lavender_lassOriginal Author
Shades_of_idaho
earthworm
lavender_lassOriginal Author
User
User