Trying to redesign my living room.. so confused..
frosticles
17 years ago
Related Stories
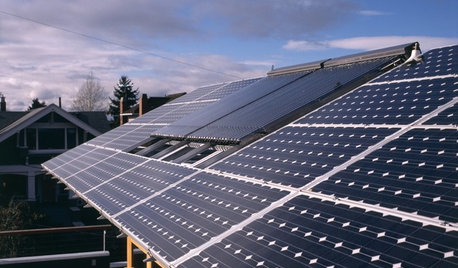
GREEN BUILDINGLet’s Clear Up Some Confusion About Solar Panels
Different panel types do different things. If you want solar energy for your home, get the basics here first
Full Story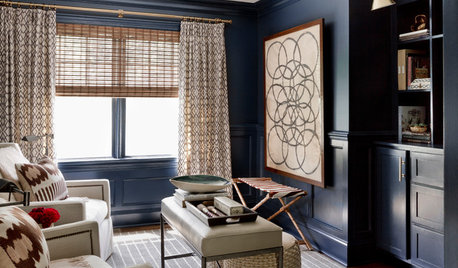
LIVING ROOMSRoom of the Day: Dark and Daring Pay Off in a Den Redesign
Indigo walls and woodwork, textured furnishings, task lighting and a media center turn a neglected room into a family hangout
Full Story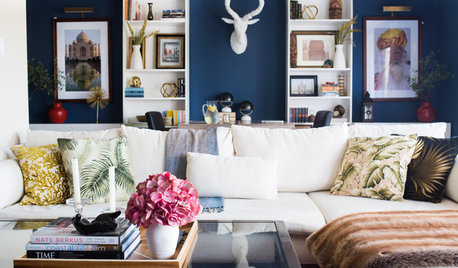
DECORATING GUIDESRoom of the Day: Redesign Energizes a Ho-Hum Office and Living Space
A couple find common ground in their combined office and living room decorated on a budget
Full Story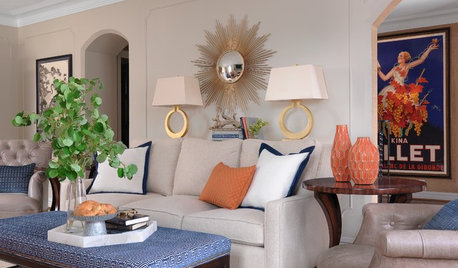
LIVING ROOMSRoom of the Day: Vintage Posters Jump-Start a Happy Room Redesign
A bright and cheerful living room has this family feeling joyful again. See the before-and-afters
Full Story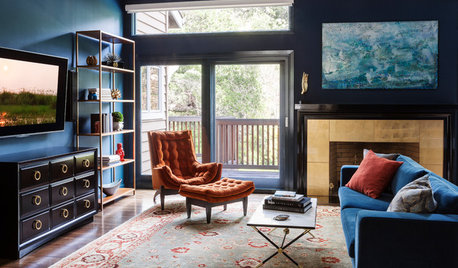
TRANSITIONAL STYLERoom of the Day: Dramatic Redesign Brings Intimacy to a Large Room
The daunting size of the living room once repelled this young family, but thanks to a new design, it’s now their favorite room in the house
Full Story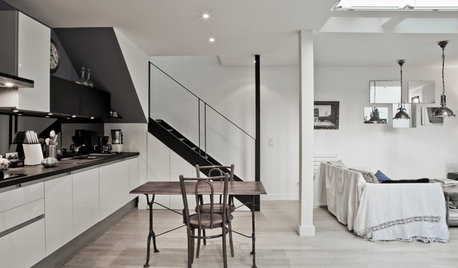
REMODELING GUIDESHouzz Tour: A Light-Filled Paris Studio Redesigned for Living
An architect reconfigures rooms and brings sunlight into a furniture restorer and trapeze artist’s window-lined home
Full Story
ARCHITECTUREOpen Plan Not Your Thing? Try ‘Broken Plan’
This modern spin on open-plan living offers greater privacy while retaining a sense of flow
Full Story
MOST POPULARSo You Say: 30 Design Mistakes You Should Never Make
Drop the paint can, step away from the brick and read this remodeling advice from people who’ve been there
Full Story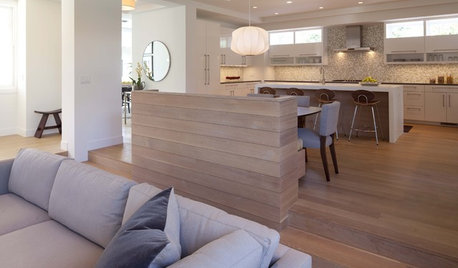
DECORATING GUIDESSo Your Style Is: Contemporary
What's contemporary style? Strong lines, smooth forms, minimal accessories — with room for rule breaking
Full Story
PLANTING IDEASWant a More Colorful, Natural Garden? Try a Perennial Meadow
Spend less time tending and more time taking in the sights by improving on Victorian and prairie garden designs
Full Story






emagineer
Related Professionals
Hillcrest Heights Architects & Building Designers · Oakley Architects & Building Designers · Troutdale Architects & Building Designers · Town and Country Architects & Building Designers · Syracuse Architects & Building Designers · Carnot-Moon Home Builders · Conroe Home Builders · Dinuba Home Builders · Highland Village Home Builders · Linton Hall Interior Designers & Decorators · Sweetwater Interior Designers & Decorators · Van Wert Interior Designers & Decorators · Whitman Interior Designers & Decorators · Oak Hills Design-Build Firms · Palos Verdes Estates Design-Build Firms