What would you consider too small for a bedroom
movinginva
9 years ago
Featured Answer
Sort by:Oldest
Comments (25)
emma
9 years agodesertsteph
9 years agoRelated Professionals
Auburn Hills Architects & Building Designers · Carney Architects & Building Designers · Middle River Architects & Building Designers · White Oak Architects & Building Designers · Town and Country Architects & Building Designers · Syracuse Architects & Building Designers · Artondale Home Builders · Cliffside Park Home Builders · Evans Home Builders · Wasco Home Builders · Fernway Interior Designers & Decorators · Lomita Interior Designers & Decorators · Morton Grove Interior Designers & Decorators · Whitman Interior Designers & Decorators · Shady Hills Design-Build Firmslazy_gardens
9 years agobragu_DSM 5
9 years agoidie2live
9 years agomovinginva
9 years agoShades_of_idaho
9 years agoUser
9 years agopeegee
9 years agoUser
9 years agorosefolly
9 years agorobo (z6a)
9 years agollucy
9 years agoUser
9 years agokirkhall
9 years agomovinginva
9 years agoUser
9 years agomovinginva
9 years agoUser
9 years agomovinginva
9 years agoUser
9 years agoUser
9 years agobillwms
9 years agosloedjinn
9 years ago
Related Stories

REMODELING GUIDESMovin’ On Up: What to Consider With a Second-Story Addition
Learn how an extra story will change your house and its systems to avoid headaches and extra costs down the road
Full Story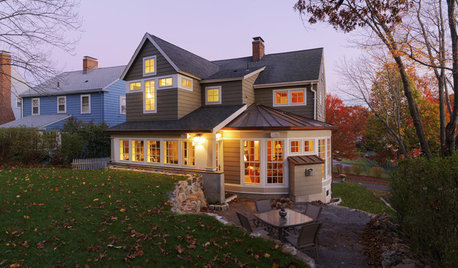
REMODELING GUIDESThe Benefits of Building Out — and What to Consider Before You Add On
See how heading out instead of up or down with your addition can save money, time and hassle
Full Story
MOVINGHome-Buying Checklist: 20 Things to Consider Beyond the Inspection
Quality of life is just as important as construction quality. Learn what to look for at open houses to ensure comfort in your new home
Full Story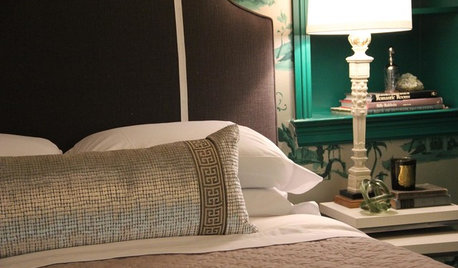
HOME INNOVATIONSConsidering Renting to Vacationers? Read This First
More people are redesigning their homes for the short-term-rental boom. Here are 3 examples — and what to consider before joining in
Full Story
GREEN BUILDINGConsidering Concrete Floors? 3 Green-Minded Questions to Ask
Learn what’s in your concrete and about sustainability to make a healthy choice for your home and the earth
Full Story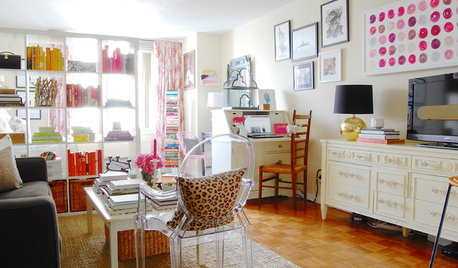
LIFEHave the Kids Left Home? 16 Things to Consider
‘An empty nest is not an empty heart’ and other wisdom for when the household changes
Full Story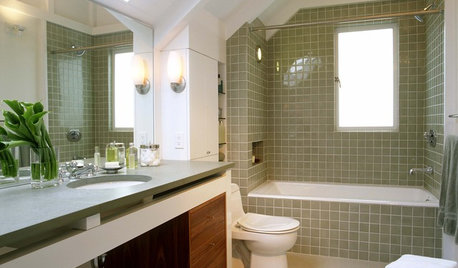
BATHROOM DESIGN12 Things to Consider for Your Bathroom Remodel
Maybe a tub doesn’t float your boat, but having no threshold is a no-brainer. These points to ponder will help you plan
Full Story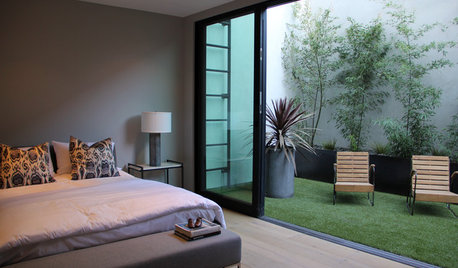
LANDSCAPE DESIGNIs It Time to Consider Fake Grass?
With more realistic-looking options than ever, synthetic turf can be a boon. Find the benefits and an installation how-to here
Full Story
COLOR4 Hot Color Trends to Consider for 2013
Bring some zing to your rooms for the new year, with high-energy shades that open the eyes and awaken the spirit
Full Story
FURNITURESpace Savers: Consider the Beauty of Built-Ins
Rooms can work better and more efficiently with the help of built-in furniture pieces. Here’s where to begin
Full Story






Shades_of_idaho