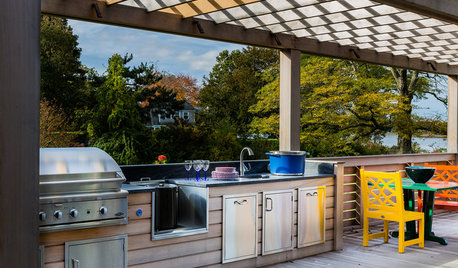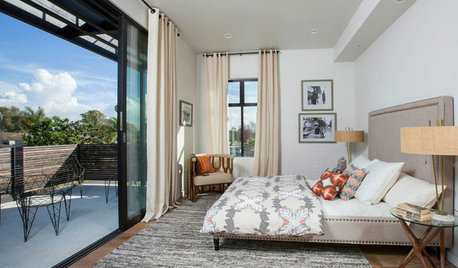New plan for kitchen...and surrounding spaces :)
lavender_lass
13 years ago
Related Stories

KITCHEN DESIGN9 Questions to Ask When Planning a Kitchen Pantry
Avoid blunders and get the storage space and layout you need by asking these questions before you begin
Full Story
OUTDOOR KITCHENSHow to Cook Up Plans for a Deluxe Outdoor Kitchen
Here’s what to think about when designing your ultimate alfresco culinary space
Full Story
BATHROOM DESIGNConvert Your Tub Space to a Shower — the Planning Phase
Step 1 in swapping your tub for a sleek new shower: Get all the remodel details down on paper
Full Story
DECORATING GUIDES9 Ways to Define Spaces in an Open Floor Plan
Look to groupings, color, angles and more to keep your open plan from feeling unstructured
Full Story
CONTEMPORARY HOMESHouzz Tour: Sonoma Home Maximizes Space With a Clever and Flexible Plan
A second house on a lot integrates with its downtown neighborhood and makes the most of its location and views
Full Story
KITCHEN WORKBOOKHow to Plan Your Kitchen Space During a Remodel
Good design may be more critical in the kitchen than in any other room. These tips for working with a pro can help
Full Story
KITCHEN DESIGNOptimal Space Planning for Universal Design in the Kitchen
Let everyone in on the cooking act with an accessible kitchen layout and features that fit all ages and abilities
Full Story
KITCHEN DESIGN10 Tips for Planning a Galley Kitchen
Follow these guidelines to make your galley kitchen layout work better for you
Full Story
CONTEMPORARY HOMESHouzz Tour: A Home in Sync With Its Surroundings
A contemporary Los Angeles home has big views and seamless transitions between indoors and outdoors
Full Story
KITCHEN WORKBOOKNew Ways to Plan Your Kitchen’s Work Zones
The classic work triangle of range, fridge and sink is the best layout for kitchens, right? Not necessarily
Full Story






Shades_of_idaho
User
Related Professionals
Makakilo City Architects & Building Designers · Martinsville Architects & Building Designers · Portage Architects & Building Designers · Troutdale Architects & Building Designers · Bell Gardens Architects & Building Designers · Converse Home Builders · Reedley Home Builders · Riverton Home Builders · South Sioux City Home Builders · Tustin Home Builders · Valencia Home Builders · Royal Palm Beach Home Builders · Knik-Fairview Home Builders · La Habra Interior Designers & Decorators · Oak Hills Design-Build Firmslavender_lassOriginal Author
kimkitchy
lavender_lassOriginal Author
fifty_two_farmhouse
Shades_of_idaho
fifty_two_farmhouse
User
fifty_two_farmhouse