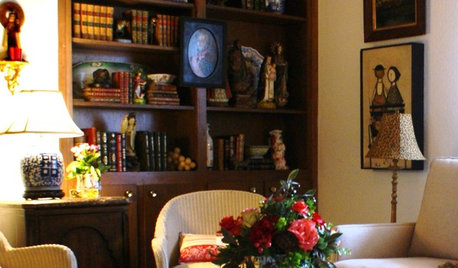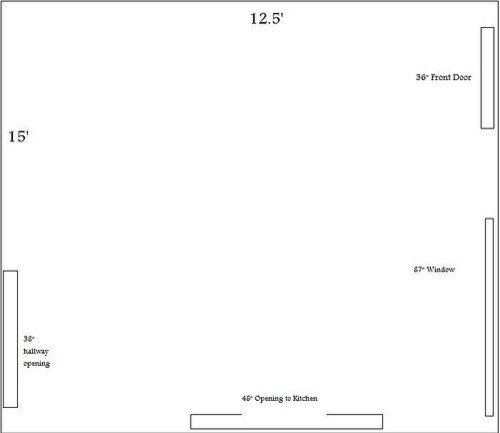Need Help with my small Living Room!
shortyx
13 years ago
Related Stories

SMALL SPACESDownsizing Help: Think ‘Double Duty’ for Small Spaces
Put your rooms and furnishings to work in multiple ways to get the most out of your downsized spaces
Full Story
SMALL HOMESRoom of the Day: Living-Dining Room Redo Helps a Client Begin to Heal
After a tragic loss, a woman sets out on the road to recovery by improving her condo
Full Story
Storage Help for Small Bedrooms: Beautiful Built-ins
Squeezed for space? Consider built-in cabinets, shelves and niches that hold all you need and look great too
Full Story
SMALL SPACESDownsizing Help: Storage Solutions for Small Spaces
Look under, over and inside to find places for everything you need to keep
Full Story
REMODELING GUIDESHow Small Windows Help Modern Homes Stand Out
Amid expansive panes of glass and unbroken light, smaller windows can provide relief and focus for modern homes inside and out
Full Story
BATHROOM DESIGNKey Measurements to Help You Design a Powder Room
Clearances, codes and coordination are critical in small spaces such as a powder room. Here’s what you should know
Full Story
LIVING ROOMSA Living Room Miracle With $1,000 and a Little Help From Houzzers
Frustrated with competing focal points, Kimberlee Dray took her dilemma to the people and got her problem solved
Full Story
SMALL SPACESDownsizing Help: Where to Put Your Overnight Guests
Lack of space needn’t mean lack of visitors, thanks to sleep sofas, trundle beds and imaginative sleeping options
Full Story
STORAGEDownsizing Help: Shelve Your Storage Woes
Look to built-in, freestanding and hanging shelves for all the display and storage space you need in your smaller home
Full Story
DECLUTTERINGDownsizing Help: Choosing What Furniture to Leave Behind
What to take, what to buy, how to make your favorite furniture fit ... get some answers from a homeowner who scaled way down
Full StorySponsored
Columbus Area's Luxury Design Build Firm | 17x Best of Houzz Winner!
More Discussions









User
Shades_of_idaho
Related Professionals
Makakilo City Architects & Building Designers · Troutdale Architects & Building Designers · Buena Park Home Builders · Cliffside Park Home Builders · Dardenne Prairie Home Builders · Fargo Home Builders · South Sioux City Home Builders · West Pensacola Home Builders · Lomita Home Builders · Barstow Interior Designers & Decorators · Garden Acres Interior Designers & Decorators · Glenbrook Interior Designers & Decorators · Lake Elsinore Interior Designers & Decorators · Liberty Township Interior Designers & Decorators · Pacific Grove Design-Build FirmsUser
shortyxOriginal Author
TxMarti
shortyxOriginal Author
desertsteph
cakequeen
melle_sacto is hot and dry in CA Zone 9/
User
summerfielddesigns
Shades_of_idaho
User