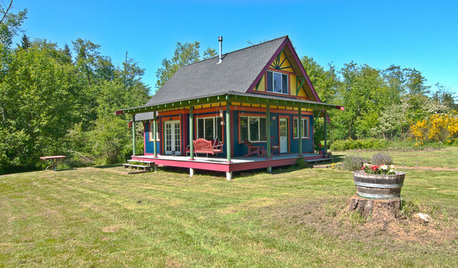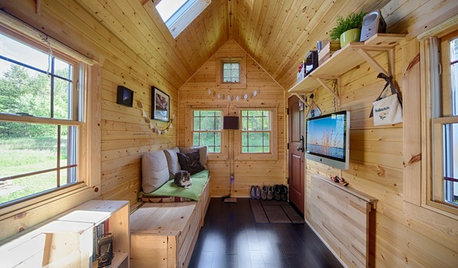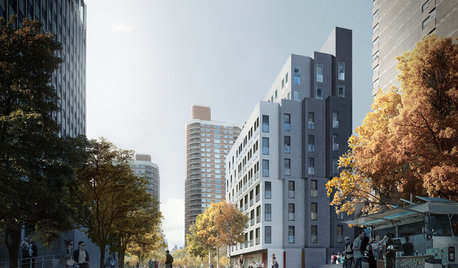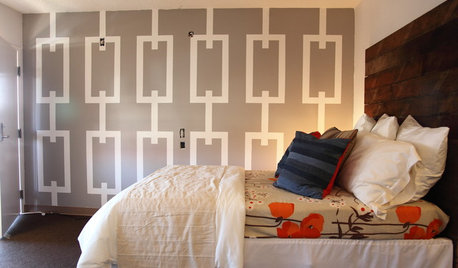Feedback for small house plan
vanessadawn
10 years ago
Related Stories

LIVING ROOMSLay Out Your Living Room: Floor Plan Ideas for Rooms Small to Large
Take the guesswork — and backbreaking experimenting — out of furniture arranging with these living room layout concepts
Full Story
REMODELING GUIDESHouse Planning: When You Want to Open Up a Space
With a pro's help, you may be able remove a load-bearing wall to turn two small rooms into one bigger one
Full Story
HOUZZ TOURSMy Houzz: Small, Vivid Island Home in Washington
A family guest home on Vashon Island becomes a primary dwelling with salvaged materials, efficient space planning and thoughtful details
Full Story
SMALL HOMESHouzz Tour: Sustainable, Comfy Living in 196 Square Feet
Solar panels, ship-inspired features and minimal possessions make this tiny Washington home kind to the earth and cozy for the owners
Full Story
REMODELING GUIDESRenovation Ideas: Playing With a Colonial’s Floor Plan
Make small changes or go for a total redo to make your colonial work better for the way you live
Full Story
SMALL HOMESMicrounits Are Coming to NYC. See the Winning Design
Say goodbye to only arm-and-a-leg Manhattan rents. This plan for small prefab units opens the door to more affordable housing
Full Story
DECORATING GUIDESHow to Plan a Living Room Layout
Pathways too small? TV too big? With this pro arrangement advice, you can create a living room to enjoy happily ever after
Full Story
BATHROOM DESIGNHouse Planning: 6 Elements of a Pretty Powder Room
How to Go Whole-Hog When Designing Your Half-Bath
Full Story
BATHROOM DESIGNConvert Your Tub Space to a Shower — the Planning Phase
Step 1 in swapping your tub for a sleek new shower: Get all the remodel details down on paper
Full StoryMore Discussions









vanessadawnOriginal Author
lazy_gardens
Related Professionals
Baltimore Architects & Building Designers · Dayton Architects & Building Designers · River Edge Architects & Building Designers · South Barrington Architects & Building Designers · Nanticoke Architects & Building Designers · University Park Home Builders · Rantoul Home Builders · Arcata Home Builders · Cliffside Park Home Builders · Fargo Home Builders · Montgomery County Home Builders · Spanish Springs Home Builders · La Habra Interior Designers & Decorators · Linton Hall Interior Designers & Decorators · Mililani Town Design-Build FirmsTxMarti
kirkhall
vanessadawnOriginal Author
lavender_lass
vanessadawnOriginal Author
mrspete
vanessadawnOriginal Author
sena01
bird_lover6
vanessadawnOriginal Author