Bedroom Furniture Layout - Any good ideas?
ntl1991
13 years ago
Featured Answer
Comments (12)
TxMarti
13 years agoShades_of_idaho
13 years agoRelated Professionals
Plainfield Architects & Building Designers · Saint Louis Park Architects & Building Designers · Newington Home Builders · Accokeek Home Builders · California Home Builders · Dinuba Home Builders · Fort Worth Home Builders · Monticello Home Builders · Saint Petersburg Home Builders · Wilmington Home Builders · Stanford Home Builders · Crestview Interior Designers & Decorators · Fort Smith Interior Designers & Decorators · La Habra Interior Designers & Decorators · View Park-Windsor Hills Interior Designers & Decoratorstrancegemini_wa
13 years agontl1991
13 years agoShades_of_idaho
13 years agoUser
13 years agotrancegemini_wa
13 years agontl1991
13 years agotrancegemini_wa
13 years agoUser
13 years agoTevin Miles
5 years ago
Related Stories

KITCHEN DESIGNKitchen Layouts: A Vote for the Good Old Galley
Less popular now, the galley kitchen is still a great layout for cooking
Full Story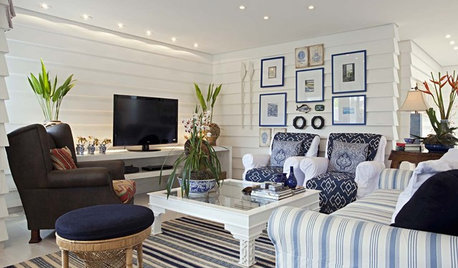
SMALL SPACESHow to Make Any Small Room Seem Bigger
Get more from a small space by fooling the eye, maximizing its use and taking advantage of space-saving furniture
Full Story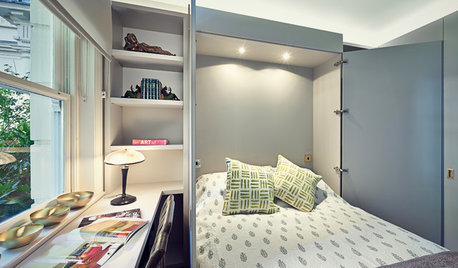
DECORATING GUIDESHow to Turn Almost Any Space Into a Guest Room
The Hardworking Home: Murphy beds, bunk compartments and more can provide sleeping quarters for visitors in rooms you use every day
Full Story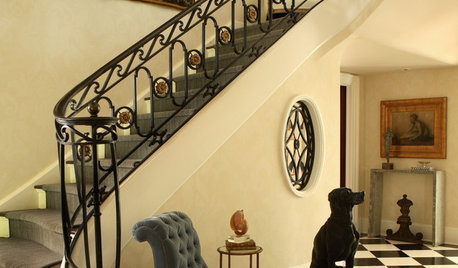
FURNITUREThe Classic Slipper Chair: A Handy Accent for Any Room
14 great ideas for using this superbly versatile armless chair around the house
Full Story
DECORATING GUIDESHow to Get Your Furniture Arrangement Right
Follow these 10 basic layout rules for a polished, pulled-together look in any room
Full Story
DECORATING GUIDESHow to Plan a Living Room Layout
Pathways too small? TV too big? With this pro arrangement advice, you can create a living room to enjoy happily ever after
Full Story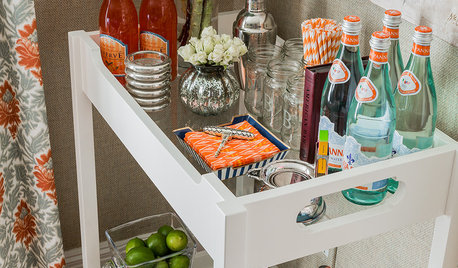
ENTERTAININGBar Carts Let the Good Times Roll
These portable furniture pieces are oh so versatile and retro cool
Full Story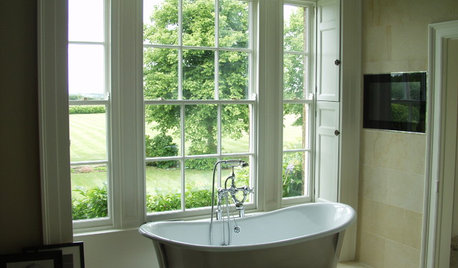
DECORATING GUIDESDecorating Around the World: British Style Charms Any Home
Whether you want country home style or the look of a luxurious loft, something British might be just your cup of tea
Full Story
MOST POPULAR12 Key Decorating Tips to Make Any Room Better
Get a great result even without an experienced touch by following these basic design guidelines
Full Story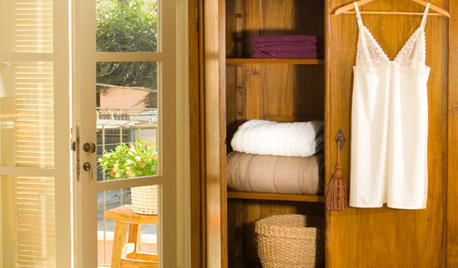
FURNITURE12 Ways to Use a Good Old Armoire
Add a Hutch for Instant Storage and Style in All Kinds of Places
Full StoryMore Discussions






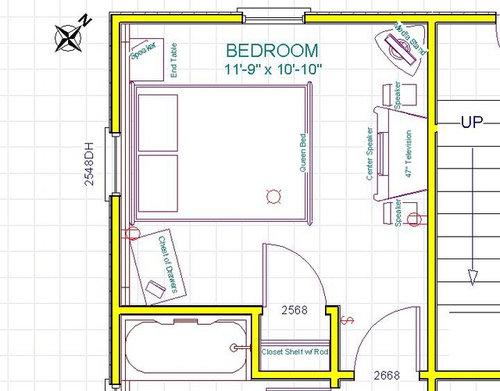



User