looking ahead
euglossa
13 years ago
Related Stories

COLORColors of the Year: Look Back and Ahead for New Color Inspiration
See which color trends from 2014 are sticking, which ones struck out and which colors we’ll be watching for next year
Full Story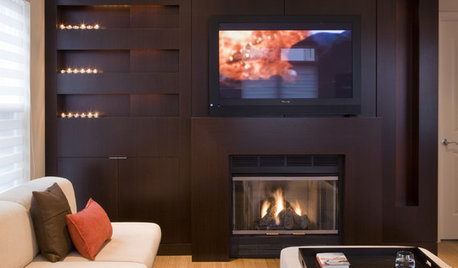
LIFEGo Ahead, Eat in Front of the TV
But at least do it stylishly. A favorite guilty pleasure turns sophisticated with seats, tables and screens designed for a mealtime show
Full Story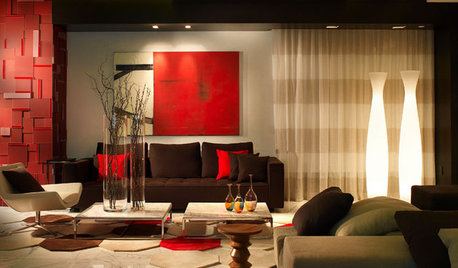
REDRooms Get Ahead With Red
Energizing and vivacious, red creates intrigue and warmth in modern interiors. Here's how to use it in your own home
Full Story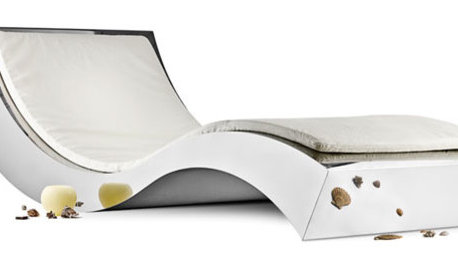
FURNITUREOn Trend: 8 Furniture Pieces Ahead of the Curve
Sinuous curves put a positive spin on negative space in these modern chair and table designs
Full Story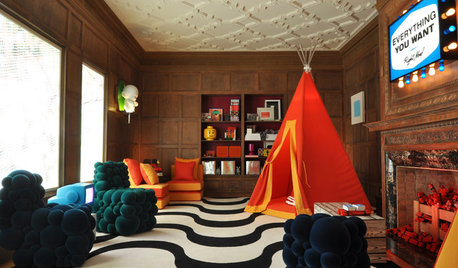
DESIGNER SHOWCASESGlamour Ahead: Get In on the 2013 San Francisco Decorator Showcase
Take an inspiring virtual tour of 20 luxurious spaces in a Georgian mansion that push design and decorating drama to the max
Full Story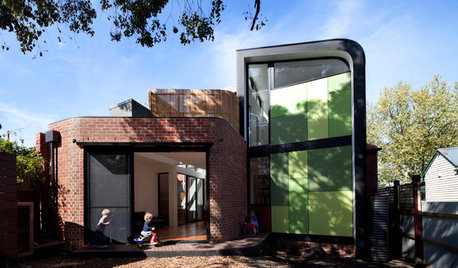
HOUZZ TOURSHouzz Tour: Curves Ahead for a Modern Melbourne Addition
Contemporary and Edwardian get along capitally in an expanded Australian home for a family
Full Story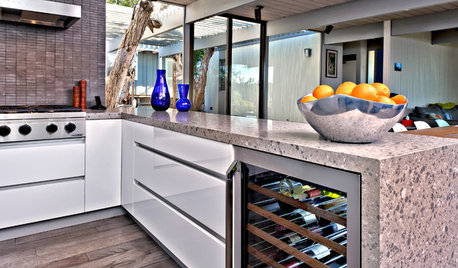
KITCHEN DESIGN2012 Trends: What's Ahead for Kitchen Cabinets This Year
European style comes to the U.S. in sleek, integrated kitchen cabinet designs
Full Story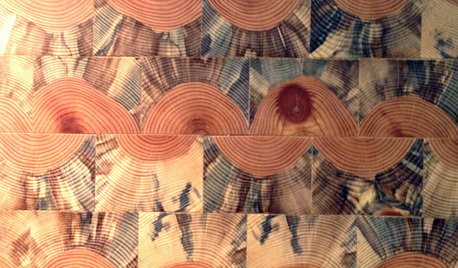
DECORATING GUIDESInventive New Products for Fun Designs Ahead
Check out the 2013 Dwell on Design expo's twists on midcentury patterns, instant color palettes, surprises for the patio and more
Full Story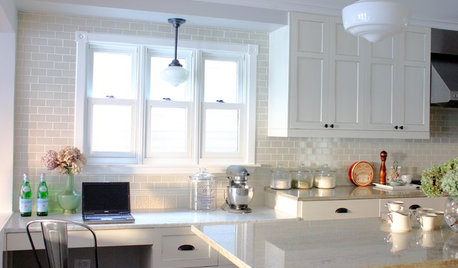
HOME TECHGo Ahead: Embrace Your Home Technology
It's time to make peace with the gadgets, wires and TV screens that serve us so well
Full StoryMore Discussions






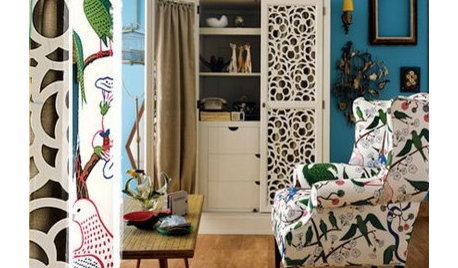

TxMarti
User
Related Professionals
Holtsville Architects & Building Designers · North Bergen Architects & Building Designers · Panama City Beach Architects & Building Designers · Saint Andrews Architects & Building Designers · Ammon Home Builders · Angleton Home Builders · Carnot-Moon Home Builders · Castaic Home Builders · Cliffside Park Home Builders · Conroe Home Builders · Glenn Heights Home Builders · Takoma Park Home Builders · Jacinto City Interior Designers & Decorators · Ashwaubenon Interior Designers & Decorators · Oak Hills Design-Build FirmseuglossaOriginal Author