Small Houses and Aging Boomers
idie2live
11 years ago
Related Stories
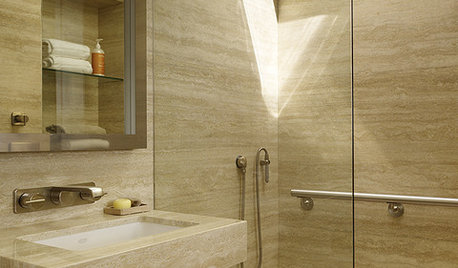
UNIVERSAL DESIGN12 Must-Haves for Aging in Place
Design a home that will continue to be accessible, safe and stylish as the years go by
Full Story
KITCHEN DESIGN10 Ways to Design a Kitchen for Aging in Place
Design choices that prevent stooping, reaching and falling help keep the space safe and accessible as you get older
Full Story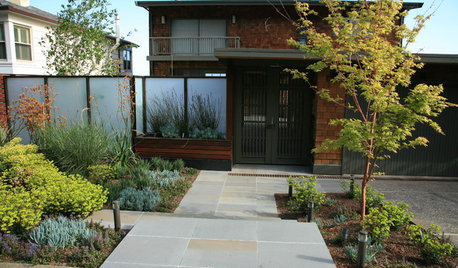
UNIVERSAL DESIGNAging-in-Place Resolutions for the New Year
How to make your home help you age gracefully right where you are
Full Story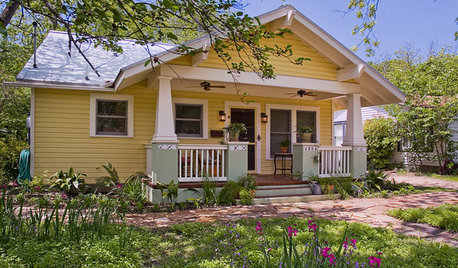
CRAFTSMAN DESIGNBungalows: Domestic Design at the Dawn of the Auto Age
Craftsman details, open floor plans and detached garages make the bungalow-style home an enduring favorite
Full Story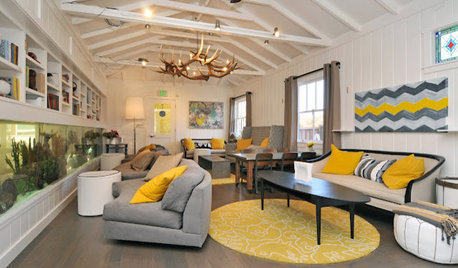
MORE ROOMSPlay-Space Secrets for All-Ages Homes
Don't let a generation gap put holes in your interior design. These tips from family-friendly businesses can give your rooms all-ages appeal
Full Story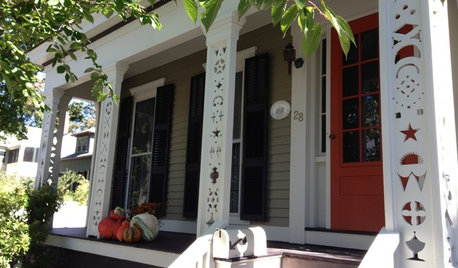
LIFEAge Is Just a Number: Houzzers’ Homes Old and New
Hear the stories behind homes ages 1 to 171, then share yours
Full Story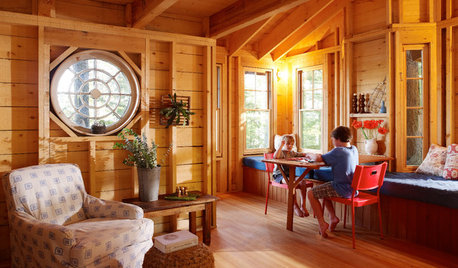
GUESTHOUSESA Hideaway for All Ages Perched Among the Trees in Maine
A modern Adirondack ‘treehouse’ is designed as a place for playing games, reading, sleeping over and enjoying forest views
Full Story
TRADITIONAL HOMESHouzz Tour: New Shingle-Style Home Doesn’t Reveal Its Age
Meticulous attention to period details makes this grand shorefront home look like it’s been perched here for a century
Full Story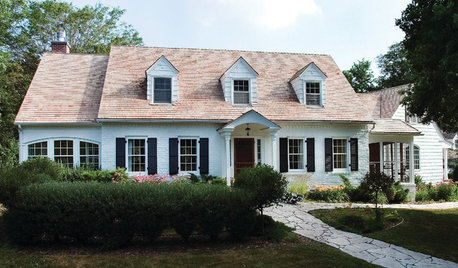
TRADITIONAL ARCHITECTURERoots of Style: Georgian Homes Offer Familiarity Through the Ages
Americans have been embracing this interpretation of classical architecture since the 1700s. Does your home show off any Georgian details?
Full StoryMore Discussions






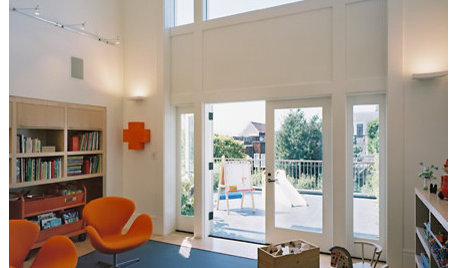

ellendi
TxMarti
Related Professionals
Anchorage Architects & Building Designers · Bull Run Architects & Building Designers · Arcata Home Builders · Fresno Home Builders · South Farmingdale Home Builders · Warrensville Heights Home Builders · Hunt Valley Home Builders · Appleton Interior Designers & Decorators · Little Egg Harbor Twp Interior Designers & Decorators · Ogden Interior Designers & Decorators · Rockland Interior Designers & Decorators · Suisun City Interior Designers & Decorators · Sweetwater Interior Designers & Decorators · Bloomingdale Design-Build Firms · Shady Hills Design-Build FirmsAnnie Deighnaugh
flgargoyle
phoggie
Shades_of_idaho
jakabedy
Annie Deighnaugh
idie2liveOriginal Author
EATREALFOOD
desertsteph
jannie
mrspete
User
User
Shades_of_idaho
cearbhaill (zone 6b Eastern Kentucky)
idie2liveOriginal Author
User
Nancy in Mich
desertsteph
desertsteph
Nancy in Mich
desertsteph
dekeoboe
Nancy in Mich