Small Kitchen/Family Room: Part 2
idie2live
14 years ago
Related Stories
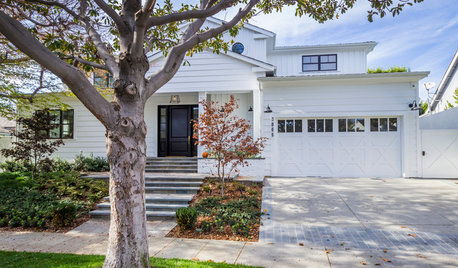
TRANSITIONAL HOMESHouzz Tour: Part Traditional, Part Modern and All Family Friendly
With clean lines, vintage touches and durable surfaces everywhere, this Los Angeles home balances tastes and needs beautifully
Full Story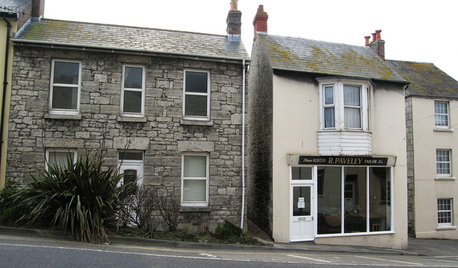
LIFETime Travel to Houzzers' Childhood Homes, Part 2
Catch a glimpse of kit houses, bungalows, Tudors and more just as they were way back when — and listen in on the intriguing personal stories
Full Story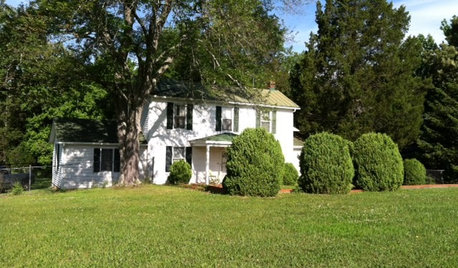
LIFETime Travel to Houzzers' Childhood Homes, Part 3
See postwar homes built by family members, rural farmsteads, cold-water flats and much more
Full Story
KITCHEN DESIGNNew Year's Resolutions for Your Kitchen, Part II
Here's how to make your new kitchen more functional and fabulous this year
Full Story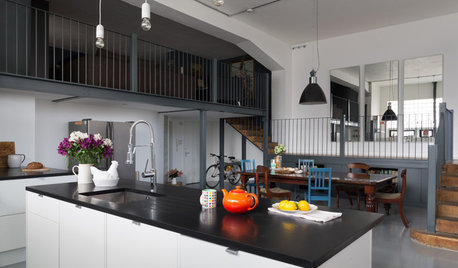
KITCHEN DESIGNKitchen Takes Off in a Former Aircraft Parts Factory
Generous storage and clever carpentry transform a cluttered kitchen into a sleek, minimalist living space with an eclectic heart
Full Story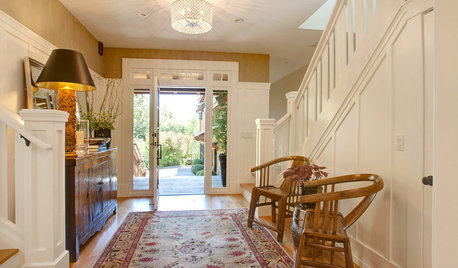
HOW TO PHOTOGRAPH YOUR HOUSETake Better Photos of Your House in a Snap: Part 2
Think like a professional photographer and learn to capture stunning images of your home
Full Story
BEFORE AND AFTERSSmall Kitchen Gets a Fresher Look and Better Function
A Minnesota family’s kitchen goes from dark and cramped to bright and warm, with good flow and lots of storage
Full Story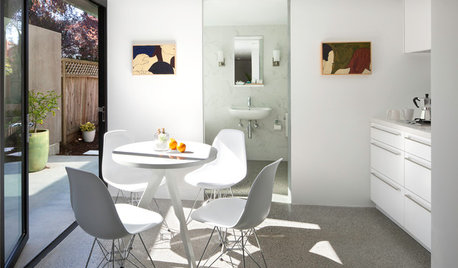
KITCHEN DESIGNKitchen of the Week: A Part-Time Space Fully Satisfies
A scaled-down approach doesn't mean sacrificing, in this heavenly white kitchen with all the modern conveniences
Full Story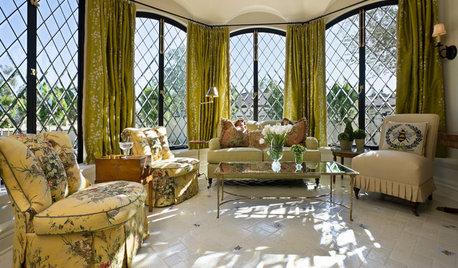
DECORATING GUIDESGetting the Room Right: Part I
Great Spaces Show How to Avoid the Top 10 Decorating Mistakes
Full Story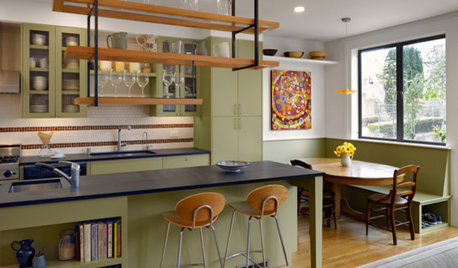
KITCHEN DESIGNAlternatives to Granite Countertops, Part III
9 more reasons to rethink the granite kitchen counter
Full StoryMore Discussions







Shades_of_idaho
idie2liveOriginal Author
Related Professionals
Auburn Hills Architects & Building Designers · Beachwood Architects & Building Designers · Franklin Architects & Building Designers · North Chicago Architects & Building Designers · Saint James Architects & Building Designers · Centralia Home Builders · Cliffside Park Home Builders · Converse Home Builders · Farmington Home Builders · Lakeland South Home Builders · Reedley Home Builders · South Sioux City Home Builders · Knik-Fairview Home Builders · Oak Hills Design-Build Firms · Shady Hills Design-Build FirmsShades_of_idaho
TxMarti
Shades_of_idaho
TxMarti
TxMarti
idie2liveOriginal Author
flgargoyle
Shades_of_idaho
Shades_of_idaho
TxMarti
idie2liveOriginal Author
Shades_of_idaho
trancegemini_wa
TxMarti
idie2liveOriginal Author
TxMarti
idie2liveOriginal Author
Shades_of_idaho
TxMarti
idie2liveOriginal Author
prairie-girl
idie2liveOriginal Author
TxMarti
prairie-girl
idie2liveOriginal Author
ronbre
idie2liveOriginal Author
Shades_of_idaho
emagineer
ronbre
idie2liveOriginal Author
Shades_of_idaho
idie2liveOriginal Author
emagineer
Shades_of_idaho
ronbre