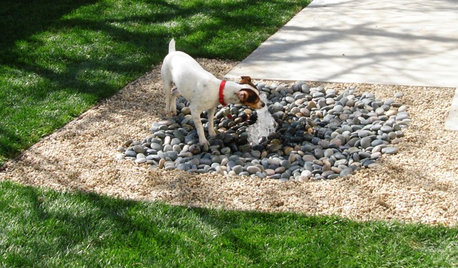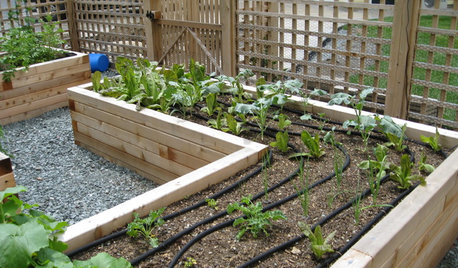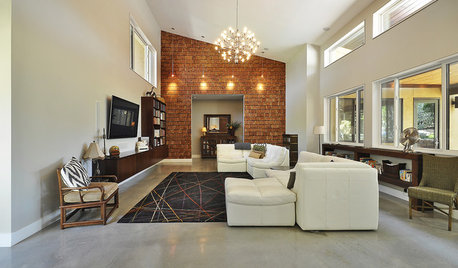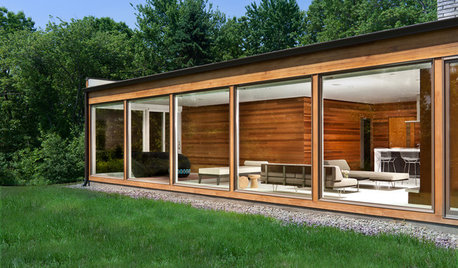So, here's my plan..
lavender_lass
13 years ago
Related Stories

MOST POPULARIs Open-Plan Living a Fad, or Here to Stay?
Architects, designers and Houzzers around the world have their say on this trend and predict how our homes might evolve
Full Story
MOVINGRelocating? Here’s How to Make the Big Move Better
Moving guide, Part 1: How to organize your stuff and your life for an easier household move
Full Story
PETSHere’s How to Show Your Pet Even More Love
February 20 is Love Your Pet Day. Find all the ideas and inspiration you need to celebrate right here
Full Story
GARDENING GUIDESYour Garden Is Stirring — Here’s What to Do in February
February is a good time to start seeds, shape up shrubs and watch for the earliest blooms. Here’s what to do in your part of the U.S. now
Full Story
SPRING GARDENINGEnjoy the Peak of Spring Gardening — Here’s What to Do in May
Bid the frost farewell and treasure the blooms. No matter what U.S. region you’re in, one of these guides will help your garden flourish
Full Story
KITCHEN CABINETSChoosing New Cabinets? Here’s What to Know Before You Shop
Get the scoop on kitchen and bathroom cabinet materials and construction methods to understand your options
Full Story
LIFERelocating? Here’s How to Make Moving In a Breeze
Moving guide, Part 2: Helpful tips for unpacking, organizing and setting up your new home
Full Story
SPRING GARDENINGSpring Gardens Are Waking — Here’s What to Do in March
Excitement fills the air when gardens come back to life. These guides will help you make the most of yours
Full Story
LIGHTINGReady to Install a Chandelier? Here's How to Get It Done
Go for a dramatic look or define a space in an open plan with a light fixture that’s a star
Full Story
HOUZZ TOURSHouzz Tour: Let's Be Transparent Here
Expansive glass and a new floor plan celebrate a midcentury modern home's openness and connection to nature
Full Story






User
lavender_lassOriginal Author
Related Professionals
Oak Hill Architects & Building Designers · Portage Architects & Building Designers · Providence Architects & Building Designers · Converse Home Builders · Four Corners Home Builders · Griffith Home Builders · Homestead Home Builders · Riverbank Home Builders · Tampa Home Builders · The Colony Home Builders · Clinton Township Interior Designers & Decorators · Cusseta Interior Designers & Decorators · Fort Smith Interior Designers & Decorators · Ogden Interior Designers & Decorators · Oak Hills Design-Build Firms