Enclosed entry way- keep or tear open?
EricWww
12 years ago
Related Stories

REMODELING GUIDESTearing Down a Wall? 6 Ways to Treat the Opening
Whether you want a focal point or an invisible transition, these ideas will help your wall opening look great
Full Story
REMODELING GUIDESWhat to Know Before You Tear Down That Wall
Great Home Projects: Opening up a room? Learn who to hire, what it’ll cost and how long it will take
Full Story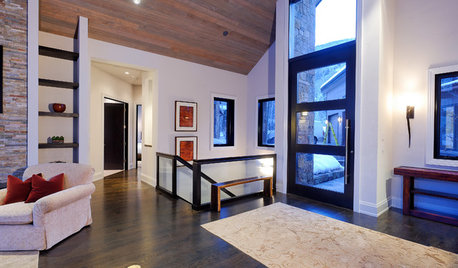
ENTRYWAYSDefining Spaces: 6 Ways to Work With an Open Foyer
No entry hall? Here's how to get the look of one anyway
Full Story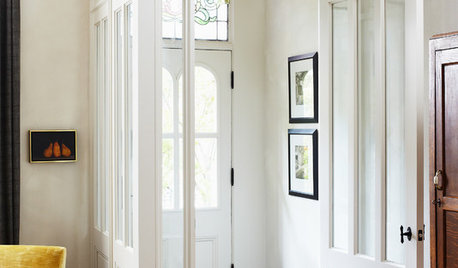
FEEL-GOOD HOMEStop That Draft: 8 Ways to Keep Winter Chills Out
Stay warm without turning up the thermostat by choosing the right curtains, windows and more
Full Story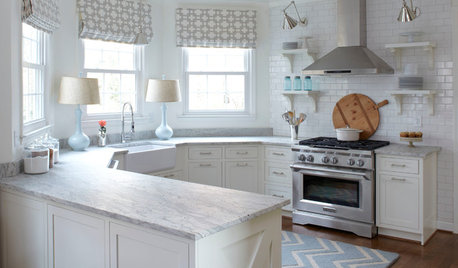
KITCHEN DESIGNHow to Keep Your White Kitchen White
Sure, white kitchens are beautiful — when they’re sparkling clean. Here’s how to keep them that way
Full Story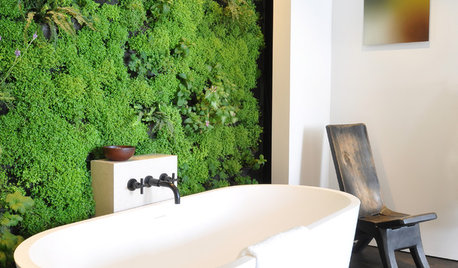
HOUSEPLANTSBaby Tears Mimics Moss for a Green Accent Indoors
This adaptable spreader thrives in water or soil, making it a terrific addition to containers and living walls
Full Story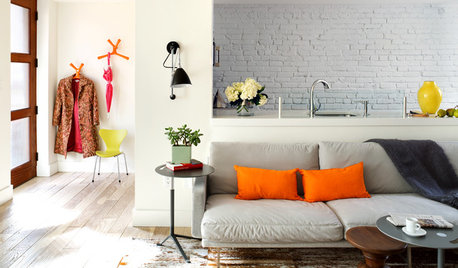
ORGANIZINGHow to Keep Your Home Neat When You Don't Have a Mudroom
Consider these 11 tips for tackling the clutter that's trying to take over your entry
Full Story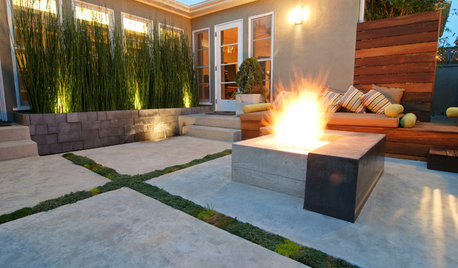
GREAT HOME PROJECTSHow to Tear Down That Concrete Patio
Clear the path for plantings or a more modern patio design by demolishing all or part of the concrete in your yard
Full Story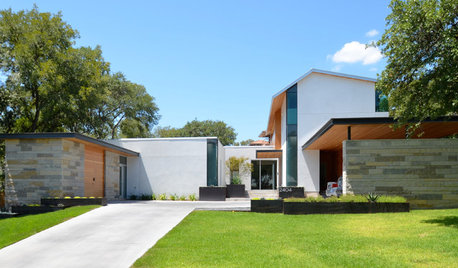
HOUZZ TOURSMy Houzz: Making Way for a Modern Marvel
After tearing down, couple incorporates everything important to them: open plan, energy efficiency and their own works of art
Full Story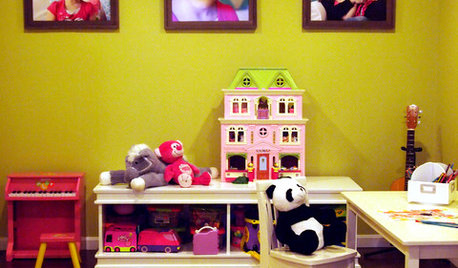
DECORATING GUIDESGet Organized: 5 Ways to Keep Toys Tidy
A few storage and sorting strategies help the kids keep their spaces cleaner
Full StoryMore Discussions






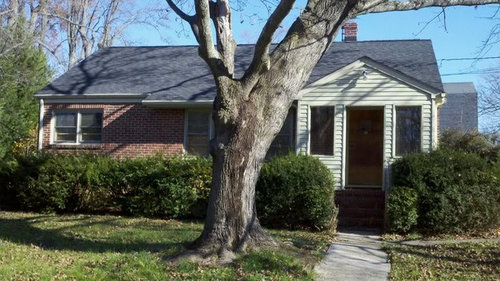
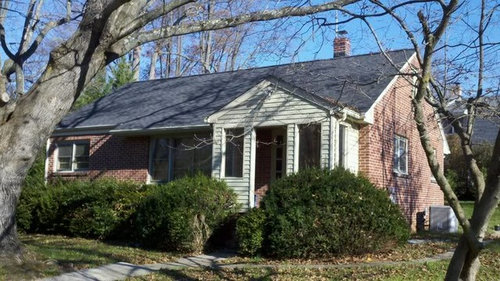

User
caligal
Related Professionals
North Chicago Architects & Building Designers · Pedley Architects & Building Designers · South Elgin Architects & Building Designers · Bell Gardens Architects & Building Designers · Lake Station Home Builders · Casa de Oro-Mount Helix Home Builders · Commerce City Home Builders · Fort Worth Home Builders · Glenpool Home Builders · Troutdale Home Builders · Garden Acres Interior Designers & Decorators · Hercules Interior Designers & Decorators · Bloomingdale Design-Build Firms · Oak Grove Design-Build Firms · Oak Hills Design-Build FirmsUser
EricWwwOriginal Author
caligal
idie2live
TxMarti
ellendi
EricWwwOriginal Author
camlan
EricWwwOriginal Author
caligal
User
TxMarti
EricWwwOriginal Author
TxMarti
chibimimi