Small cottage plan?
robo (z6a)
10 years ago
Related Stories
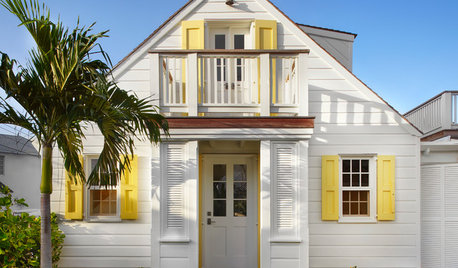
DECORATING GUIDES10 Small-Space Tips From Beach Cottages
Cozy doesn't have to feel cramped when you can trick the eye with color, height and scale
Full Story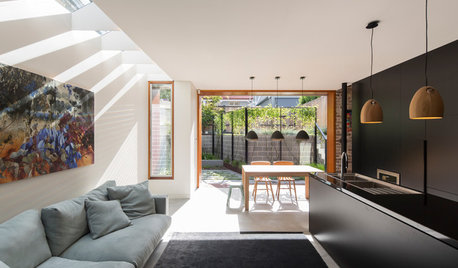
HOMES AROUND THE WORLDHouzz Tour: Open-Plan Design Makes All the Difference
The owners of a narrow cottage near Sydney revamp their home’s layout, adding flexibility and modernity on a budget
Full Story
REMODELING GUIDESHouse Planning: When You Want to Open Up a Space
With a pro's help, you may be able remove a load-bearing wall to turn two small rooms into one bigger one
Full Story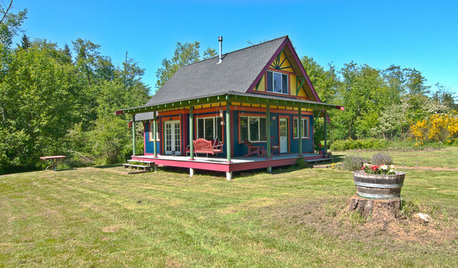
HOUZZ TOURSMy Houzz: Small, Vivid Island Home in Washington
A family guest home on Vashon Island becomes a primary dwelling with salvaged materials, efficient space planning and thoughtful details
Full Story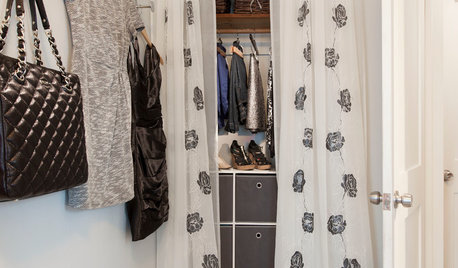
STORAGEClosets Too Small? 10 Tips for Finding More Wardrobe Space
With a bit of planning, you can take that tiny closet from crammed to creatively efficient
Full Story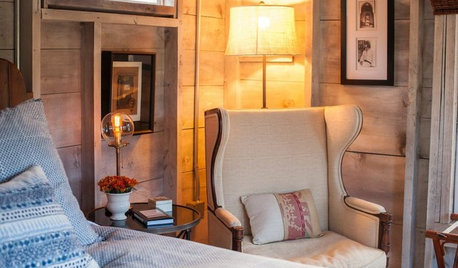
ROOM OF THE DAYRoom of the Day: A Maine Guest Cottage Steeped in Charm
Once offering eggs for sale, this little guesthouse now offers a serene experience in a refined rustic setting
Full Story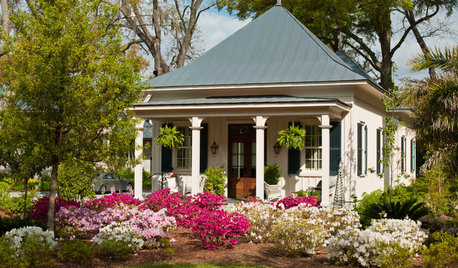
SMALL SPACES8 Challenges of Cottage Living
‘Small rooms or dwellings discipline the mind,’ Leonardo da Vinci once said. Just how much discipline can you handle?
Full Story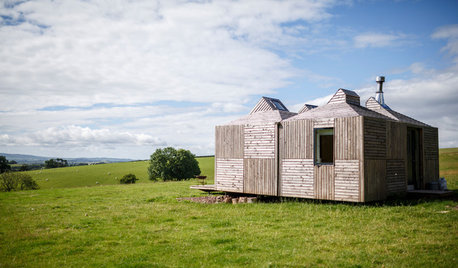
VACATION HOMESHouzz Tour: Scottish Farm Cottage Looks to Sun and Stars
A sheep field is home to a small, energy-efficient house that pulls ideas from mobile home design and raises the style level
Full Story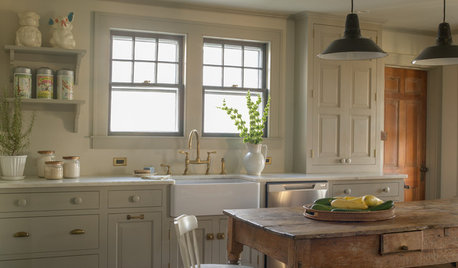
DECORATING GUIDES15 Ways to Get the English Cottage Look
Look to nature, inexpensive fabrics and small swaps to conjure a country-house vibe
Full Story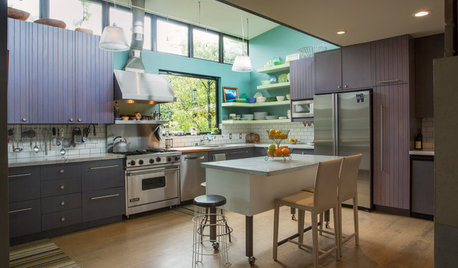
HOUZZ TOURSMy Houzz: 2 Old Cottages Become 1 Cool, Colorful Home
A central entry unites 2 small houses, creating a home with an open living area, private bedrooms and eclectic decor
Full StoryMore Discussions






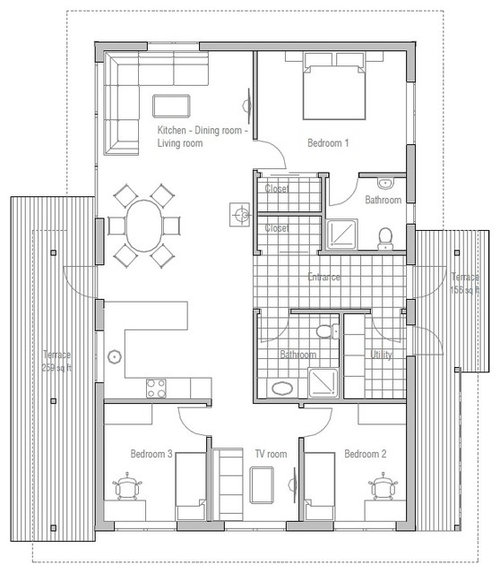

robo (z6a)Original Author
TxMarti
Related Professionals
Los Alamitos Architects & Building Designers · South Barrington Architects & Building Designers · Westminster Architects & Building Designers · Lake Station Home Builders · Lincolnia Home Builders · Chula Vista Home Builders · Homestead Home Builders · Miami Home Builders · Saint Peters Home Builders · The Colony Home Builders · Mount Vernon Interior Designers & Decorators · Clinton Township Interior Designers & Decorators · Van Wert Interior Designers & Decorators · Boise Design-Build Firms · Riverdale Design-Build FirmsTxMarti
robo (z6a)Original Author
lavender_lass
lavender_lass
robo (z6a)Original Author
lavender_lass
robo (z6a)Original Author
TxMarti
lavender_lass