Small house; big rooms?
We are planning to build our last house in rural upstate SC. We are on a limited budget, and it will just be the two of us, so we are thinking pretty small. We figure a small house will be cheaper to build, heat, clean, and maintain, esp. once we retire. So, we are thinking only one bedroom on the main floor and 2 bathrooms. We will either have a walk-in basement, or a small 2nd story for the occasional guests. In 1232 square feet, I have a 12 X 20 master BR, 8 X 12 Master bath, (2) 6 X 6 walk-in closets, a separate 'house' bath w/ washer and dryer, front hall closet, linen closet, and 14 X 20 LR and 14 X 20 kitchen/dining area. There is also a 4 X 6 computer nook. All of these sizes are nominal; most will be 4-6" less. Either the upstairs or basement can be finished off later, and closed off when not in use. I'm torn between having a second bedroom on the main level or not. It's nice to have a spare room for hobbies, reading, sewing, or for the TV, but we don't really 'need' it. In our 50's now, we can both easily climb stairs; I'm thinking more about as we get older. Have any of you seen plans like this? Most small house plans I see insist on cramming 3 BR's into 1200 square feet, which results in a number of small rooms. Once I get some estimates, I'll make the determination between 1-1/2 story or full basement. The lot we are buying has the perfect slope for a walk-in basement, so that is our preference right now. The house will be a southern style simple rectangle w/ tin roof, full width front porch, and a large screened back porch (big enough to park the cars under), so there will be plenty of extra space in pleasant weather.
Comments (35)
gypsyrose
17 years agoThat sounds like a good plan to me. And I agree, the basement would be FAR better than a second story - I think it will be much more useful for you.
Fewer but larger rooms is much better, IMO. DH and I just remodeled our future retirement home in NC (1050 feet on main with full finished basement) and I had to open up some walls to make the rooms bigger. I love it MUCH more this way!
Good luck!
jakkom
17 years agoDefinitely fewer but larger rooms. We did this in our remodeling -- our main floor is 25x37' with an open plan for the LR, DR & kitchen. We also vaulted the ceiling on the top floor. These two changes really make the house feel bigger without being overwhelming. It's the first time I've had a vaulted ceiling, BTW -- I don't know if you are thinking of higher-than-average ceilings, but we love how the light plays over the angles, changing throughout the day. We have a lot of windows, too. The entire back wall of the house, all the way up to the peak of the vaulted ceiling, contains picture windows to show off an unobstructed hillside view. Having all that natural light in the main living area is wonderful....very cheering and welcoming.
We put our master bdrm/ba suite on the lower level, converting an illegal 2-room apartment. The 2 bedrooms on the main level were too small to fit more than a double bed and we have a CA king. One bedroom is now my MIL's, a 12x11 with a big 8' closet. The back bedroom was turned into the DR. The main floor bathroom was enlarged a bit by taking over a former back bedroom closet. This REALLY helped when I broke my leg and was using a walker. The sink is recessed in an alcove and was exactly big enough for me to stand in front of it using the walker, yet have just enough room to close the bathroom door behind me. Literally, the door cleared the rear edge of the walker by about 1".
It was 4 months before I could get downstairs to the master bedroom again. Really changes your ideas on accessibility! Whatever internal staircase you put in, whether going up or down (my choice is down also, BTW), make it extra width and a straight run.
Related Professionals
Corpus Christi Architects & Building Designers · Ferry Pass Architects & Building Designers · Frisco Architects & Building Designers · Holtsville Architects & Building Designers · New River Architects & Building Designers · Pembroke Architects & Building Designers · White Oak Architects & Building Designers · Artondale Home Builders · Valencia Home Builders · West Jordan Home Builders · Parkway Home Builders · Hunt Valley Home Builders · Fountain Hills Interior Designers & Decorators · View Park-Windsor Hills Interior Designers & Decorators · Washington Interior Designers & DecoratorsHomeMaker
17 years agoIf I was building a house, I'd seriously look into having a small residential elevator installed, or at least have the shaft roughed in. It's the size of a small closet - pretty much allows a wheelchair and one other person to travel in it together. Might come in useful someday.
I'm in my 50's and my hips and knees give me a lot of trouble already. My old house has no room for an elevator, no bed or bath on the main floor and no place to put them. I'll have to think about moving when the stairs get too difficult. :-(
flgargoyle
Original Author17 years agoThat's the idea of having all our needs met on one level- so that when we can no longer navigate stairs, we won't have to. I'm thinking 9 or 10 foot ceilings. We have mostly antiques, and prefer an antique/country style, so I'm not sure about cathedral ceilings. I'll have to look at some homes decorated the way we like but w/ cathedral ceilings to see if we like it. I'm thinking more of crown moldings and wainscoting. I may even go so far as to use tin ceilings in the bathroom(s). The money I save on building my own home will be spent on nicer details. In our current house, I have replaced all the flimsy hollow doors w/ solid wood 6 panel doors, for example. I grew up in a 200 y/o house in CT that retained its 4 original fireplaces, and hand-hewn wide board floors. I would love to re-create that feel in a new home where the pipes don't freeze every winter! Btw- I love the idea of an elevator- there's another thing for me to research!
jakkom
17 years agoWe actually bought our house from two elderly sisters who were no longer able to maintain the property, or live by themselves any longer. So it has always been on my mind that this is not our 'forever' house. It is handsome and fits our needs, we love living here, but it is just not a manageable property when one is elderly.
We looked into the cost for an elevator since one alternative we are considering in retirement is to sell this house and build a new duplex on a friend's empty lot (as opposed to selling this house and just renting). Here in Northern CA, SF Bay Area, an elevator sized to take a wheelchair takes a space 5x6', and the cheapest screw drive (can only go one floor; if you need to go 2 floors you'll need more expensive hydraulics) is about $30,000.
It is doable, but it is not affordable for most people. Also, many houses just can't spare the space for an elevator.
There is also the cost of regular maintenance. If the electricity goes out, you will still need stair access.
flgargoyle
Original Author17 years ago$30K-Yikes! I'd rather spend that on my barn. Maybe when I win the lottery....
kitchenobsessed
17 years agoSince you are building, you might want to consider using as much *universal design* as possible. At a minimum, have all doorways extra wide and all switches reachable from wheelchair height. Have at least one bathroom shower only and big enough for a wheelchair to move around. A roll-in shower is nicest. Doing things like this now would add little if anything to the cost.
Wouldn't adding a second bedroom to the main level cost less than an elevator or a partial second story?
I am able-bodied, but have a friend who is not. Even if you and your spouse remain able-bodied until the day you die, you may someday have a disabled friend who wants to visit.Also, you may want to rethink that computer nook. IMHO, the home market is moving to laptops because they can be stashed out of the way when not in use, so you really only need a place for a printer, modem, and wireless router. I am not a techie, but maybe the modem and router can be combined into one device, at least by the time you are ready to move into your new home.
flgargoyle
Original Author17 years agoThat's a good idea about making things wheelchair friendly up front. Ford Motor company had some kind of special suits made up that their engineers have to wear when trying out new designs. They simulate loss of mobility, hearing, and eyesight in older people, so the young engineers will know what senior drivers face when driving. It will probably be just a matter of time before homebuilders look at this technology.
As for the computer nook- I like to have a desk set up somewhere, as I am on the computer every day. We don't even bother to put the ironing board away unless company comes! I'm still trying to work in a main floor 2nd bedroom, either to use as a den or computer room until company comes. Our current house is a 3Br split plan, which I like for the privacy. The flip side is that our living room and kitchen are in the center of the house, which limits windows and the all-important fireplace location. I'm working w/ a simple rectangle for ease of building and to save money. I know it's not sound financial thinking, but I am going to build this house for us, not re-sale value. If we should decide to sell at some time, that's the chance we'll have to take.skagit_goat_man_
17 years agoOur last home was 1500sf with all the bedrooms and baths with tub/shower were upstairs. I had an accident and was in a hospital bed in the living room for a few months. That memory stuck with us when designing our new home. So it's one story and 1176 sf. I don't want to build to the worst case scenario but I don't want to ignore the lessons we learned from that period. Just something to consider. Tom
flgargoyle
Original Author17 years agoThanks, Tom. I grew up in 2 story houses, and my 80 y/o mother, bum knee and all, still climbs stairs every day. But after living in 1 story houses for the last 26 years, I know that's the way we'll go. We have plenty of land, so there's really no reason to go up.
pokesalad
17 years agoWe're in the process of building a small home (seems big to me though) :) It will be 1500 sq feet with an additional wrap around porch that will be around 500 sq. The largest rooms in the house will be a 15x25 kitchen and 15X25 living room. Our master bath is pretty large - 15x18. We're going to have the laundry room in there as well. I like this floor plan even though the home is smaller compared with others, I liked the idea of a large kitchen and living room. We will have a small bath in our master bedroom. The master bedroom will be 16x20. We started around June of this year and are just taking our time with it. Can't do as much in the winter months. I am doing our kitchen cabs and other cabs myself. DIY really is great when you are on a budget :) I plan on posting pics when I get more done.
mar_cia
17 years agopokesalad, could I ask what kind of a plan you have? I am trying to get comfortable with a smaller plan, but I want a large kitchen still...and like you said, a larger living room...those are the two rooms we spend the most time in and I don't care if bedrooms are smaller. All the smaller plans have small kitchens. Even a lot of the larger homes we look at have small kitchens. I look at them...with 3 upper cabinets and wonder where everything would go !! I have a lot of dishes, appliances, etc. Marcia
pokesalad
17 years agoSure Marcia,
Like you, our family spends the majority of our time in those 2 rooms (kitchen and living room) and we really didn't care about the bedrooms being smaller, except our master bedroom and it's going to be pretty roomy at 17x15. (Thought it was 16x20 but I goofed on previous post). That master bedroom will have a very tiny bath with only toilet and sink/vanity. We chose a simple louvered door for that half bath. The other 2 bedrooms are only 9x15.
Our floorplan was designed by my husband. It is the most simple really. I will try to upload a photo later but in the mean time here's what were looking at:Main entry way goes to living room (off to the right) and kitchen (off to the left). These two rooms are open and only separated by a bar and arched entryway to kitchen. The living room and kitchen are both 15x25. We have no hall in this home. The bedrooms (3 of them) all are accessible off the living room.
I loved this plan and although I know many might not have wanted to go with it because of no hall, it really doesn't bother me. I would rather sacrifice and have more space. We are right now in the process of finishing up the framing of the closets and laundry room. We just decided to build a corner pantry in the west corner of the kitchen. The thing is, with such a roomy kitchen you can come up with all sorts of ideas that you never thought of. I will have room for an island in the kitchen also. I still have much work to do on the cabinets. I had no idea that doing them yourself would take so much time. We started construction back in the summer and I cannot wait till we get done :)skagit_goat_man_
17 years agoAfter suffering years of my wife making me look at plans for small houses we ended up hiring an architect who designed a 1176 sf home. With limited space we wanted it designed for how we live. Don't have the plans here so sizes are estimates. So we went with a small master bedroom, 12x14 and a 10x13 study that could double as the 2nd bedroom. We have a master bath with large walk in shower and master closet. There's a small 2nd bath with a soaker tub. We like to make food from scratch and cook. So we have an open floor plan for the living room, kitchen and dining area. We have an additional processing kitchen. The LR, dining area and kitchens are in an 18x30 area. It is NOT a great room design. To give us the most room we'll have quite a bit of built in furniture. One "bump out" has a built in sofa and one has my desk. There's a built in bill paying table and a built in computer desk. The dining area has a built in seating. There are numerous built in window seats and book cases. There's a porch and courtyard off the master bedroom and a full length porch in the front of the house. So we took the small room approach for the bedrooms to give us more space in the rooms we'll use the most. Tom
reyesuela
17 years ago>Whatever internal staircase you put in, whether going up or down (my choice is down also, BTW), make it extra width and a straight run.
Ack! I prefer a landing--falling down the stairs is MUCH less dangerous that way. I've done it three times in 15 years, and I am grateful for landings!
flgargoyle
Original Author17 years agoAfter seeing our land in the winter, I'm changing my thinking on the vaulted ceilings. It turns out we have a panoramic view of the mountains! My current thinking is a timber framed great room w/ big windows facing the view, with conventional framing on the rest. At one time we though about a log home; we since decided it is a little too rustic, and have heard too many horror stories about log homes. Timber framing is less rustic, but still captures some of that flavor. I'm still trying to keep the design simple, though, as I plan to do most of it myself, subbing out the foundation and mechanicals.
esga
17 years agoYes, do read up on universal design! It's design for any stage of life, and if you build it in, it looks uch better than if you adapt afterward. There are also some universal design home plans on home plan sites now - you might look at those for ideas.
I have a 2br, 1 ba house, about 1300 s.f. It has a huge, open LR/DR/den area - I bought the house for this because I love to entertain. The kitchen is big enough, but rather long and narrow - I would prefer a different design. And I love the screened porch better than any patio I've ever had. Because of the big living area, it never feels closed in.
slc2053
16 years agoflgargoyle...I would love to see plans of the home you finally built or are deciding to build...how much land do you have? We bought land a few years ago and will eventually build and can't decide where to put the house..but we too want a small home, but open. We want a nice size kitchen and family room, and master bath...and be able to live all on main level..open to a loft or something as well. There are thousands of house plans, so why is it so hard to find the one that makes me say "that's it"?
pokesalad...did you ever post your house plans anywhere?
TIA
flgargoyle
Original Author16 years agoslc2053- I responded to you in the other thread "Small houses with style'. We have 7 acres of woods in rural SC, but we want a small house both for economy and efficiency. We will be empty nesters, so we don't need or want much, and we don't want a mortgage- a very limiting factor! I'll do much of the work myself to save money, and since it is a life-long dream of mine to build my own house.
lucy
16 years agoOne thing keeps nagging - you say you don't want that third bedroom. I agree certainly with big rooms vs warrens, but have you at least considered some area to be maybe left rough if nothing else, say in the bsmt, for such time as either of you do develop new hobbies, etc. and suddenly want some dedicated place to put all your paraphenalia? You could be sorry if all you're planning for is your present level of activity and making everything 'tight' around that level.
kayjones
16 years agoPlease consider that there may be a day that one of you will need live-in help - plan for a room that is meant for such help to sleep in. This room needs to be away from the main living quarters, so that the live-in has a space of her own to use in her off-time.
I have worked in the home health care field and have seen many homes where the live-in had to sleep on the couch because there wasn't an extra room.
flgargoyle
Original Author16 years agoThis thread has been around for a while, and I've changed my mind a thousand times on what we want! It's pretty much settled that we will have a full walk-out basement, and that all of our day-to-day living spaces will be on the main floor. I want 2 bedrooms on the main floor, although one will serve as a den also. At least part of the basement will eventually be finished, too. If I stay within the 1200-1300 sq ft range, with the basement we will actually have far more room than our current 1600. I may cut down on the size of the master BR, since we spend little waking time in there. On the plus side, we've begun clearing for a driveway, so progress is being made!
tommyjmcintosh
16 years agoWe're in our late 50's and have only lived in our house for about 3 years, but I'm thinking about building or buying another house. This house is a story and a half and about 2500 sq. ft. I'm thinking about a smaller house about 2000 sq.ft. and no stairs. We seldom go upstairs, we bought the house because of the setting, LOTS of oak trees. We'll never be able to afford another lot like this, my husband is not crazy about moving again, but with utility cost going up and the upstairs being an open balcony it just seem like the thing to do. Has anyone else been at this place in their life and what advise can you offer? Thanks
jannie
16 years agoI have a small house (850 sq ft) with small rooms. I like it . It's very cozy. Well-meaning relatives tell us we should knock down some walls and "open it up". No,thanks.
ole_dawg
16 years agoflgargoyle,
I am now located in the UpCountry of SC, Pickens County.
Where are you planning to go?
I am think much smaller than you. A little over 700 sq ft, but I am alone with only the Dawg.
What I am thinking about when I can not climb the stairs is using a chain hoist. You can allow for it by beefing up your roof joist ahead of time and being handy, you can probably do like I plan and build it yourself. I don't plan to use an electric one, just one of the hand models that are geared down so that it takes little effort to raise yourself. Just a thought.
If you have never lived UP HERE, trust me, you will like it.
Where are you coming from?1eyedJack and the Dawg
flgargoyle
Original Author16 years agoI'm still messing around with house designs! I can't tell if it's good or bad that I have a couple years to play with this. Our first house was 800 sq ft, and it didn't seem small until our son came along, and we still coped for 6 years. But SC isn't FL, and we will have to spend more time indoors.
A chain hoist? Sounds like something I'd do, although I can't quite imagine my wife going for it! We will have stairs down to the basement, but all our day-to-day living will be on one floor.
ole dawg- we are north of Travelers Rest, close to Tigerville.neesie
16 years agoOur house has only one bedroom (the master) on the main level and only one bath BUT it is a walk-through. I really love the size and the fact that my company does not have to use a little powder room off in a corner somewhere. We did not build this house. We bought it 15 years ago when we could not agree on a house. We loved the floor plan and the fact that it did not have a lot of wasted space.
Bumblebeez SC Zone 7
16 years agoThe weather is nice here flag, I'm outside year 'round. There's no real winter.
flgargoyle
Original Author16 years agoEasy for you to say, bumblebeez- after 28 years in FL, your blood does thin out a little! Depending on what I'm doing, I'm comfortable outside down to 20 degrees or so. Actually, here in FL, you're trapped inside for 5 months or so due to the heat.
neesie- we could get by with only one BR on the main floor, but DW insists on two baths- and I agree. As our current house continues to plummet in value, our budget for our next house plummets also. I may simply plan on using both levels, and abandon the basement when we're too old for the stairs.
Another thing we will probably do is section off a part of the barn for a 'summer living room'. This would give us a big room for entertaining that would only be heated or A/C when actually in use. Also, a surprising number of our family and friends are allergic to pet hair, so this would be designated a 'pet-free' zone. Right now, we are forced to entertain on the porch, which might not work during an ice storm!Bumblebeez SC Zone 7
16 years agoWinter is usually in the forties during the day and lasts for about 2-3 (December, January and February) months but there will still be lots of days during that time when it's in the sixties. We have had one light snow here this year that lasted for 2 days.
I can't remember a day when it was under 32 for the whole day.
At night, of course, but not that low during the day.homey_bird
15 years agonalcar, could you post the rough layout of your house? It sure seems impressive design. I think a lot of those midcentury modern homes have very open layouts with minimal hallway sq footage; and therefore appear way bigger than a lot of other homes.
nalcar
15 years agohi Homey (!) here is my plan. Remember it has very high pitch beam ceilings; about 15' at the center of the house...{{!gwi}}
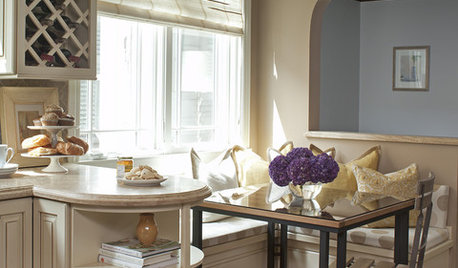
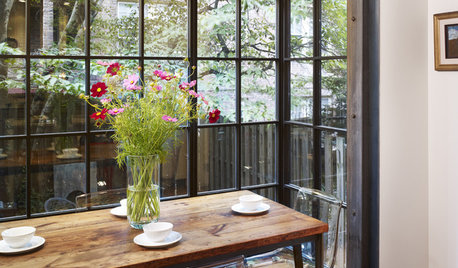

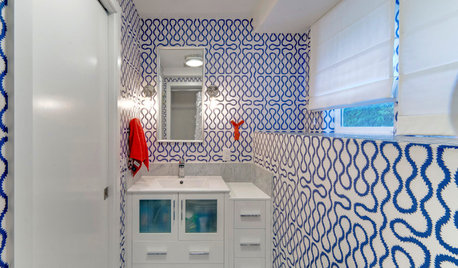
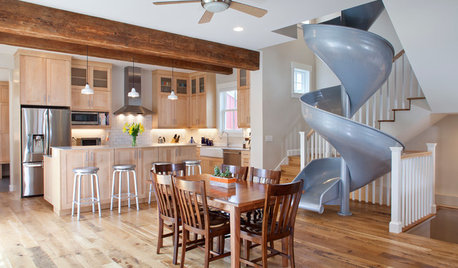
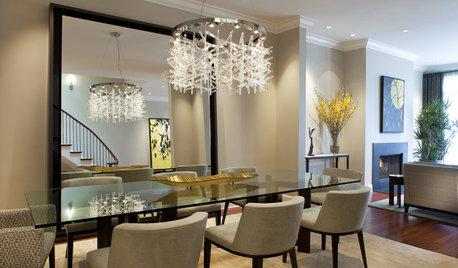
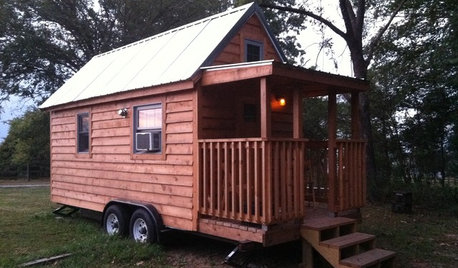
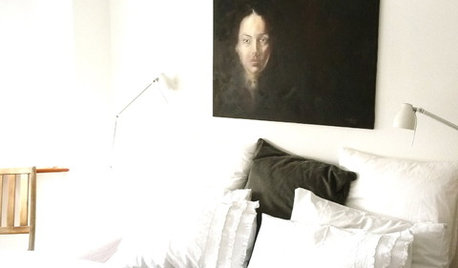

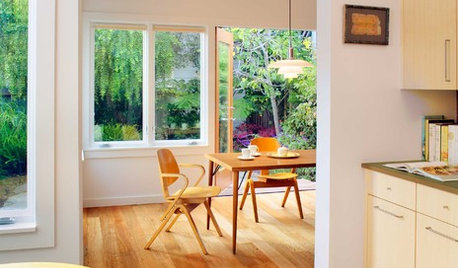







nalcar