Can you help me design/refine my built-ins?
wi-sailorgirl
13 years ago
Featured Answer
Comments (15)
TxMarti
13 years agoUser
13 years agoRelated Professionals
American Fork Architects & Building Designers · Auburn Hills Architects & Building Designers · Parkway Architects & Building Designers · Riverside Architects & Building Designers · South Pasadena Architects & Building Designers · Nanticoke Architects & Building Designers · Colorado Springs Home Builders · Sarasota Home Builders · Seguin Home Builders · Tampa Home Builders · Westwood Home Builders · Appleton Interior Designers & Decorators · Lomita Interior Designers & Decorators · Tahoe City Interior Designers & Decorators · Washington Interior Designers & Decoratorswi-sailorgirl
13 years agoShades_of_idaho
13 years agoprairie-girl
13 years agoUser
13 years agowi-sailorgirl
13 years agoShades_of_idaho
13 years agoTxMarti
13 years agoUser
13 years agowi-sailorgirl
13 years agowi-sailorgirl
13 years agoUser
13 years agoccintx
13 years ago
Related Stories
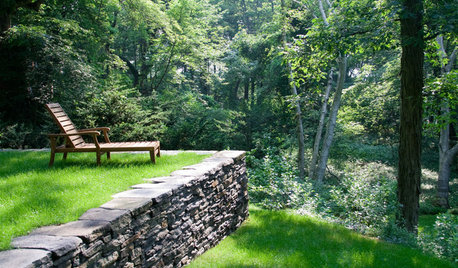
LANDSCAPE DESIGNWhat the Heck Is a Ha-Ha, and How Can It Help Your Garden?
Take cues from a historical garden feature to create security and borders without compromising a view
Full Story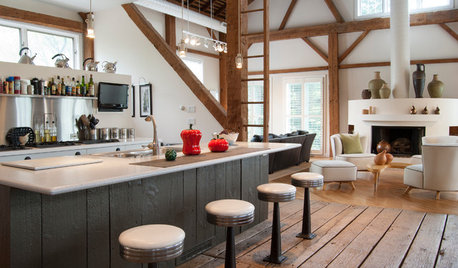
HOUZZ TOURSMy Houzz: Rustic Meets Refined in a Converted Ohio Barn
Intelligent reuse and innovative engineering create a modern family home that’s anything but typical
Full Story
Storage Help for Small Bedrooms: Beautiful Built-ins
Squeezed for space? Consider built-in cabinets, shelves and niches that hold all you need and look great too
Full Story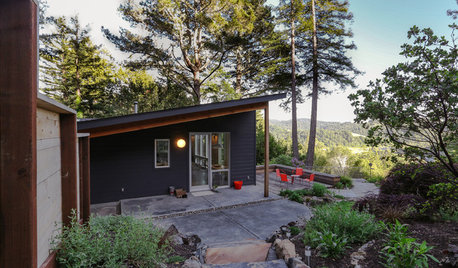
VACATION HOMESHouzz Tour: Rugged and Refined Beauty in Sonoma County
Opening up rooms and adding outdoor recreation areas makes a weekend home a real retreat
Full Story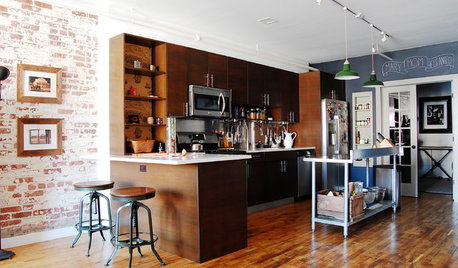
HOUZZ TOURSMy Houzz: Raw Meets Refined in an Open Brooklyn Loft
Exposed brick and rustic elements mix thoughtfully with global art and textiles in a former warehouse
Full Story
MOST POPULAR9 Real Ways You Can Help After a House Fire
Suggestions from someone who lost her home to fire — and experienced the staggering generosity of community
Full Story
STUDIOS AND WORKSHOPSYour Space Can Help You Get Down to Work. Here's How
Feed your creativity and reduce distractions with the right work surfaces, the right chair, and a good balance of sights and sounds
Full Story
MOST POPULARHow to Refine Your Renovation Vision to Fit Your Budget
From dream to done: When planning a remodel that you can afford, expect to review, revise and repeat
Full Story
LIFEYou Said It: ‘You Can Help Save the Bees’ and More Houzz Quotables
Design advice, inspiration and observations that struck a chord this week
Full StoryMore Discussions








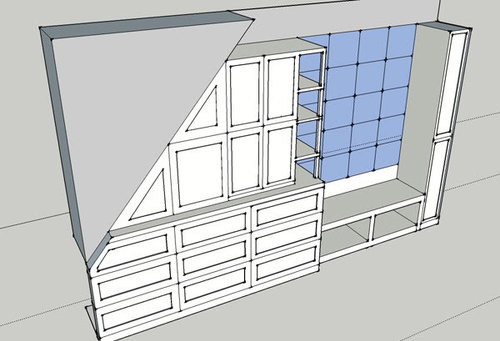

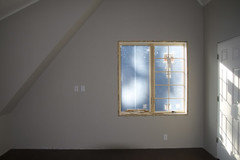
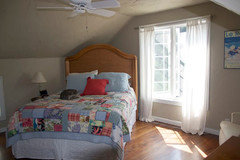


sandy808