Feedback Wanted on 2100 Sq ft Home Design
quartz_crystal
11 years ago
Related Stories
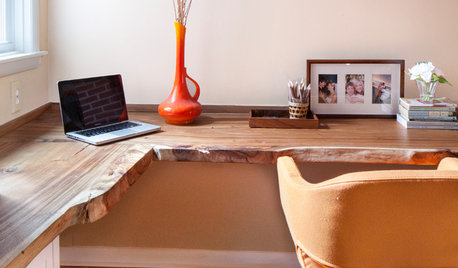
GREEN BUILDING5 Things LEED Interior Designers Want You to Know
LEED means healthier homes — OK, maybe you got that. But some of these facts about the accredited designers may surprise you
Full Story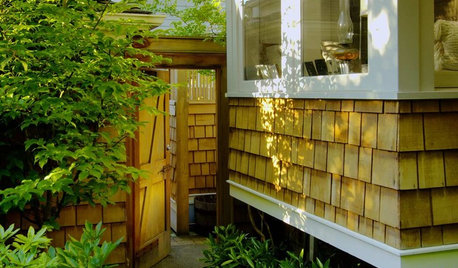
REMODELING GUIDESMicro Additions: When You Just Want a Little More Room
Bump-outs give you more space where you need it in kitchen, family room, bath and more
Full Story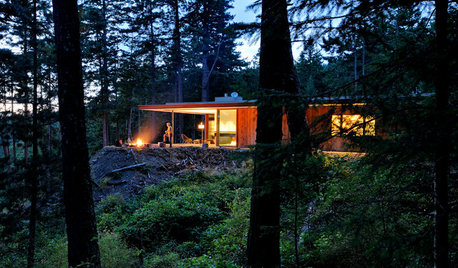
HOUZZ TOURSHouzz Tour: Just What Mom Wanted, Off the Washington Coast
With an art studio, age-in-place features and a view-maximizing design, this home shows just how well the architect knows his client
Full Story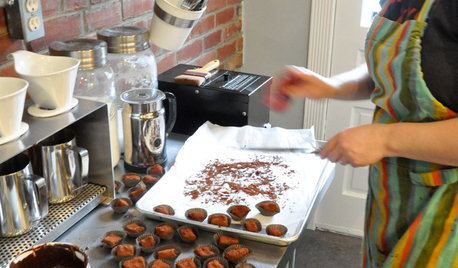
KITCHEN DESIGNLove to Cook? We Want to See Your Kitchen
Houzz Call: Show us a photo of your great home kitchen and tell us how you’ve made it work for you
Full Story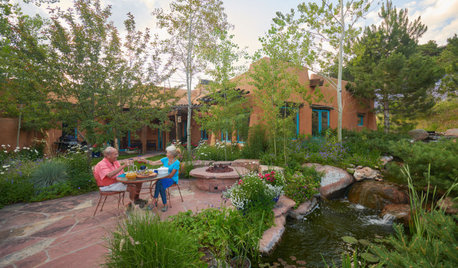
WORKING WITH PROSWhat Do Landscape Architects Do?
There are many misconceptions about what landscape architects do. Learn what they bring to a project
Full Story
REMODELING GUIDESSo You Want to Build: 7 Steps to Creating a New Home
Get the house you envision — and even enjoy the process — by following this architect's guide to building a new home
Full Story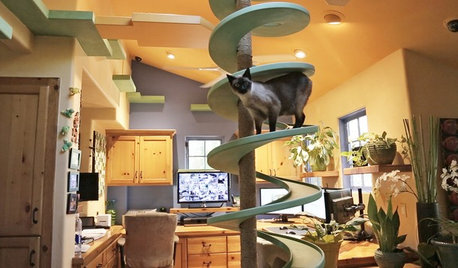
PETSWe Want to See the Most Creative Pet Spaces in the World
Houzz is seeking pet-friendly designs from around the globe. Get out your camera and post your photos now!
Full Story
LAUNDRY ROOMSRoom of the Day: The Laundry Room No One Wants to Leave
The Hardworking Home: Ocean views, vaulted ceilings and extensive counter and storage space make this hub a joy to work in
Full Story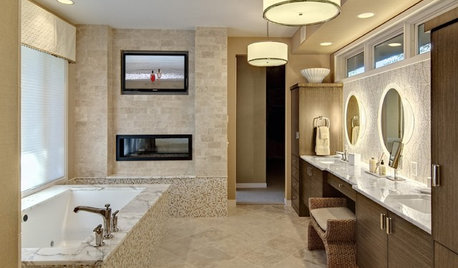
BATHROOM DESIGNSo You Want a Bathroom Television
Whether you want to wash with soap operas or primp with prime time, these guidelines for installing a TV in the bathroom can help
Full Story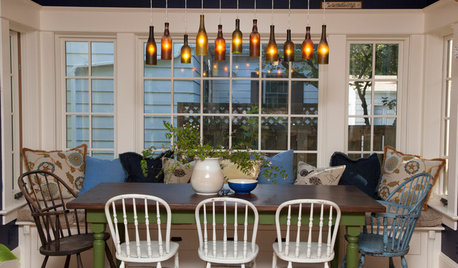
HOUZZ TOURSMy Houzz: Wasting Not, Wanting Not in a New Portland House
Salvaged and secondhand elements make for a home that's earth conscious, thrifty and beautifully personal
Full StorySponsored
Franklin County's Preferred Architectural Firm | Best of Houzz Winner
More Discussions






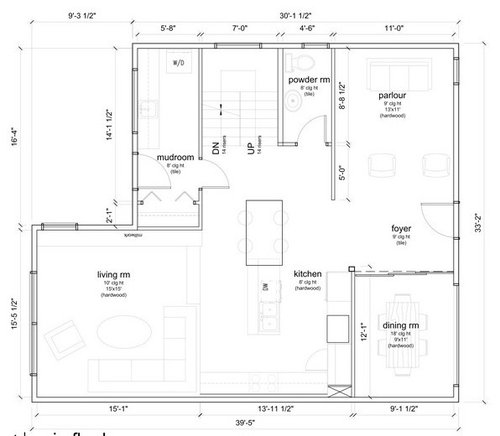

quartz_crystalOriginal Author
CamG
Related Professionals
Baton Rouge Architects & Building Designers · Beavercreek Home Builders · Castaic Home Builders · Centralia Home Builders · Dardenne Prairie Home Builders · Harrisburg Home Builders · Lincoln Home Builders · Placentia Home Builders · Reedley Home Builders · The Colony Home Builders · East Patchogue Interior Designers & Decorators · Queens Interior Designers & Decorators · Ridgefield Interior Designers & Decorators · Oak Hills Design-Build Firms · Suamico Design-Build FirmsElraes Miller
desertsteph
quartz_crystalOriginal Author
krycek1984