What About Retirement Homes?
User
12 years ago
Related Stories
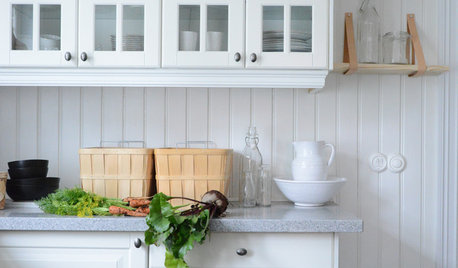
HOMES AROUND THE WORLDHouzz Tour: Retired Soldier Creates Her Dream Home in Sweden
A Swedish family's fantasy of a rural retreat becomes a reality after years of renovations
Full Story
LIFEHouzz Call: What Has Mom Taught You About Making a Home?
Whether your mother taught you to cook and clean or how to order takeout and let messes be, we'd like to hear about it
Full Story
COFFEE WITH AN ARCHITECTWhat My Kids Have Taught Me About Working From Home
Candy and Legos aren't the only things certain small people have brought to my architecture business
Full Story
MOTHER’S DAYWhat We've Learned From Mom About Home
Share cherished memories as Houzzers recall the special traits, insights and habits of their mothers
Full Story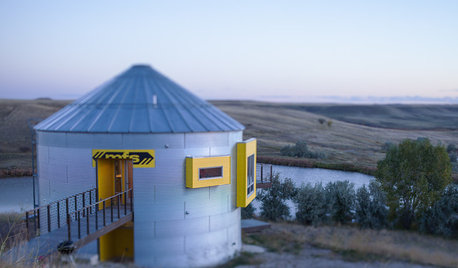
HOUZZ TOURSHouzz Tour: Prairie Grain Bin Turned Bucolic Retirement Home
An agrarian structure and a big dream combine in this one-of-a-kind home that celebrates 250 acres of Montana grasslands
Full Story
MOST POPULARWhat to Know About Adding a Deck
Want to increase your living space outside? Learn the requirements, costs and other considerations for building a deck
Full Story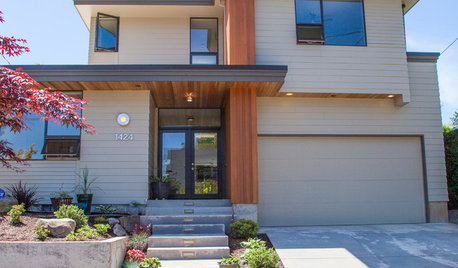
HOUZZ TOURSMy Houzz: A Portland Couple Builds Their Dream Retirement Home
An Oregon couple emphasizes indoor-outdoor living and accessible design in their energy-efficient, visitor-friendly house
Full Story0
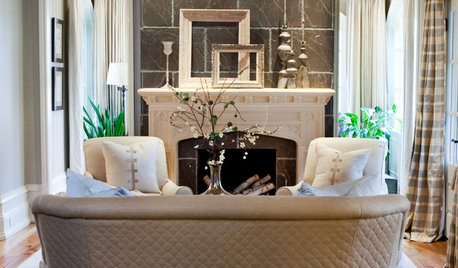
FUN HOUZZGuessing Game: What Might Our Living Rooms Say About Us?
Take a shot on your own or go straight to just-for-fun speculations about whose homes these could be
Full Story
FUN HOUZZHouzz Call: Tell Us About Your Dream House
Let your home fantasy loose — the sky's the limit, and we want to hear all about it
Full Story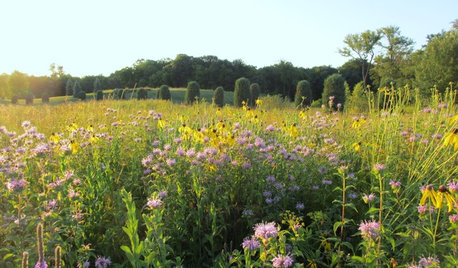
GARDENING GUIDESWhat Prairies Teach Us About Garden Design
Wild spaces offer lessons for home gardeners about plants, pollinators and the passage of time
Full StorySponsored
Columbus Design-Build, Kitchen & Bath Remodeling, Historic Renovations
More Discussions







UserOriginal Author
InteriorStylist
Related Professionals
Bayshore Gardens Architects & Building Designers · De Pere Architects & Building Designers · Seal Beach Architects & Building Designers · Lincolnia Home Builders · Ives Estates Home Builders · Lake Worth Home Builders · Placentia Home Builders · Saint Peters Home Builders · Troutdale Home Builders · Stanford Home Builders · Centerville Interior Designers & Decorators · Hercules Interior Designers & Decorators · Wanaque Interior Designers & Decorators · Washington Interior Designers & Decorators · Aspen Hill Design-Build Firmsdesertsteph
UserOriginal Author
jakabedy
InteriorStylist
kitykat
lavender_lass
desertsteph
leel
UserOriginal Author
InteriorStylist
leel
UserOriginal Author
mojomom
katrina_ellen
InteriorStylist
Nancy in Mich