floorplan - swap kitchen?
pansygrrl
11 years ago
Related Stories
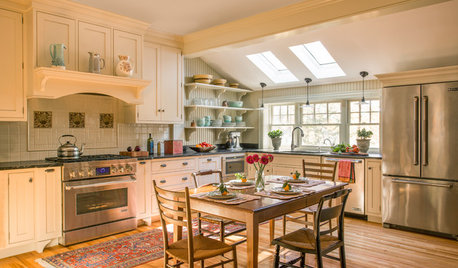
MOST POPULARKitchen of the Week: Swapping Out the 1980s for the 1890s
Beadboard-backed open shelves, a hearth-style stove surround and a roomy table are highlights of this Massachusetts kitchen
Full Story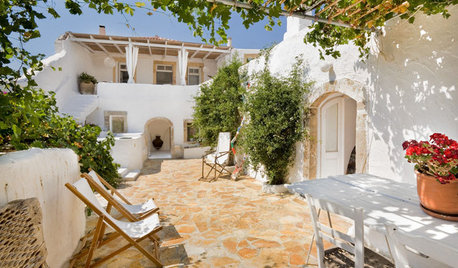
LIFEStay Free With House Swapping
Imagine paying nothing for your vacation lodging. With house swapping in more than 150 countries, it's possible
Full Story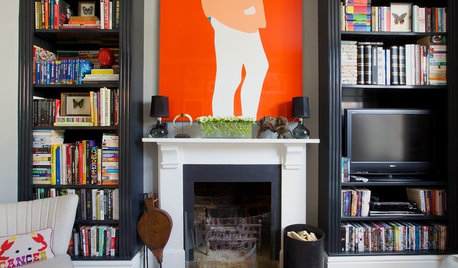
TRAVEL BY DESIGNHow to Prepare Your House for a Home Swap
Trading homes for your vacation? Leave yours in great shape for your guests and help them enjoy a happy break with these 12 tips
Full Story
KITCHEN DESIGNTake a Seat at the New Kitchen-Table Island
Hybrid kitchen islands swap storage for a table-like look and more seating
Full Story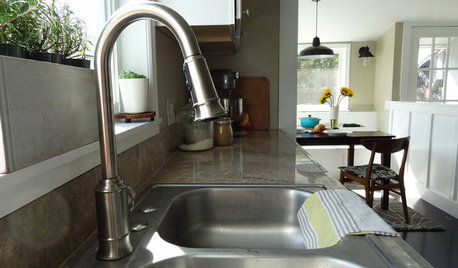
DIY PROJECTSHow to Replace Your Kitchen Faucet
Swap out an old faucet to give your kitchen a new look — it's a DIY project even a beginner can do
Full Story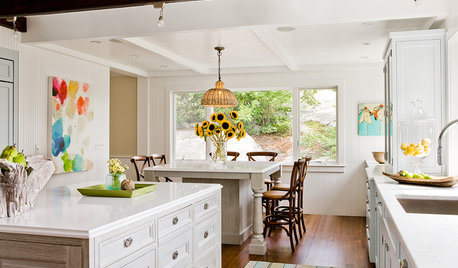
BUDGET DECORATINGBudget Decorator: 16 Ways to Bring Summer Into Your Kitchen
Give your kitchen an easy-breezy feel by swapping in summery colors and natural accessories, and stowing cool-weather cooking stuff
Full Story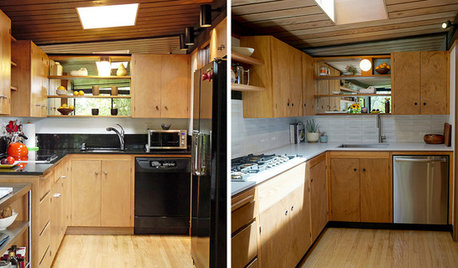
BEFORE AND AFTERSReader Kitchen: More Space in San Francisco for $36,000
Adding cabinets and swapping out appliances help improve the function of this California kitchen
Full Story
KITCHEN DESIGNHow Much Does a Kitchen Makeover Cost?
See what upgrades you can expect in 3 budget ranges, from basic swap-outs to full-on overhauls
Full Story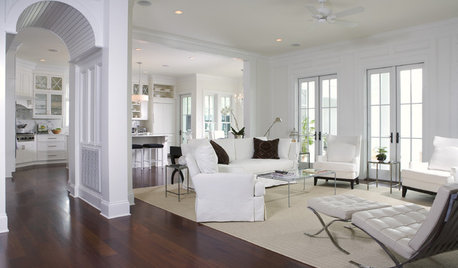
MORE ROOMSThe New (Smaller) Great Room
Subtle Partitions Add Intimacy to the Classic Open Floorplan
Full Story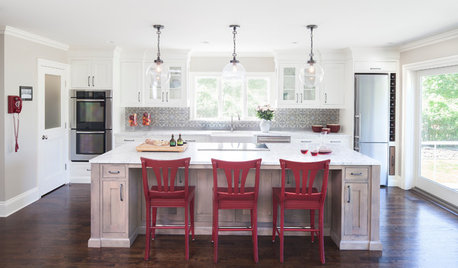
KITCHEN OF THE WEEKKitchen of the Week: The Calm After the Storm
Ravaged by Hurricane Sandy, a suburban New York kitchen is reborn as a light-filled space with a serene, soothing palette
Full StoryMore Discussions








Shades_of_idaho
kai615
Related Professionals
Arvada Architects & Building Designers · Brushy Creek Architects & Building Designers · Dayton Architects & Building Designers · Hockessin Architects & Building Designers · Taylors Architects & Building Designers · Universal City Architects & Building Designers · Buena Park Home Builders · Carnot-Moon Home Builders · Cypress Home Builders · Glenn Heights Home Builders · Griffith Home Builders · Prichard Home Builders · Sunrise Home Builders · Bell Design-Build Firms · Oak Hills Design-Build Firms