12 tips for a great eat-in kitchen
User
12 years ago
Related Stories

BATHROOM DESIGN12 Designer Tips to Make a Small Bathroom Better
Ensure your small bathroom is comfortable, not cramped, by using every inch wisely
Full Story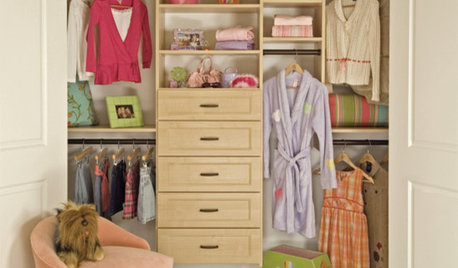
ORGANIZINGGet Up to Speed for Back to School — 12 Tips for Smooth Sailing
New schedules and clothes, paperwork piles ... and where did all the Band-Aids go? These tips will help you ace the new school year
Full Story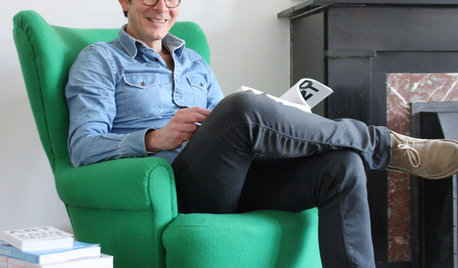
DECORATING GUIDES12 Design Tips From Guy-Friendly Spaces
Man up with these ideas from dudes who've navigated the decorating process with style and gusto
Full Story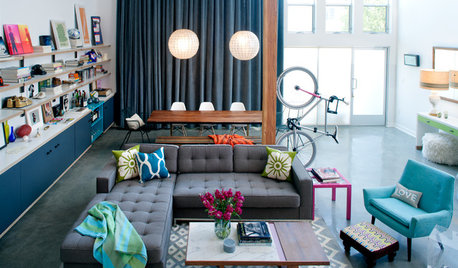
DECORATING GUIDES12 Tips for Living Well in Your Loft or Studio
Short on storage? No separate bedroom? Here's how to maximize space and turn your loft or studio into a home that suits you to a T
Full Story
MOST POPULAR12 Key Decorating Tips to Make Any Room Better
Get a great result even without an experienced touch by following these basic design guidelines
Full Story
KITCHEN DESIGN12 Great Kitchen Styles — Which One’s for You?
Sometimes you can be surprised by the kitchen style that really calls to you. The proof is in the pictures
Full Story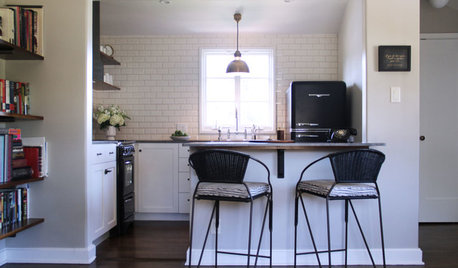
KITCHEN DESIGNKitchen of the Week: Tipping a Hat to Vintage in Hollywood
Inspired by a quirky antique, this kitchen for a writer-performer recalls the 1920s without conjuring a movie set
Full Story
KITCHEN DESIGNA Cook’s 6 Tips for Buying Kitchen Appliances
An avid home chef answers tricky questions about choosing the right oven, stovetop, vent hood and more
Full Story
LIFE12 House-Hunting Tips to Help You Make the Right Choice
Stay organized and focused on your quest for a new home, to make the search easier and avoid surprises later
Full Story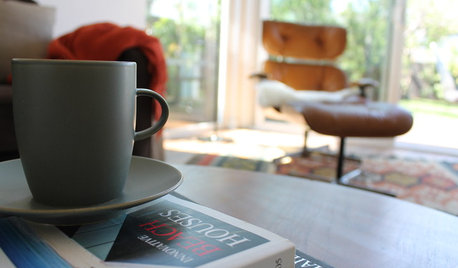
LIFE12 Tips for Happily Combining Households
Joining forces may seem easy compared to merging all your stuff under one roof. These pointers can help you keep the peace
Full StorySponsored
Leading Interior Designers in Columbus, Ohio & Ponte Vedra, Florida
More Discussions







Shades_of_idaho
desertsteph
Related Professionals
Anchorage Architects & Building Designers · Glens Falls Architects & Building Designers · Holtsville Architects & Building Designers · Johnson City Architects & Building Designers · Palos Verdes Estates Architects & Building Designers · Troutdale Architects & Building Designers · Town and Country Architects & Building Designers · Accokeek Home Builders · Bonita Home Builders · Grover Beach Home Builders · Harrisburg Home Builders · Los Banos Home Builders · McKinney Home Builders · Linton Hall Interior Designers & Decorators · Morton Grove Interior Designers & DecoratorsUserOriginal Author
TxMarti
desertsteph
dalmadarling
lavender_lass
UserOriginal Author
TxMarti
lavender_lass
Nancy in Mich