Our vision
flgargoyle
15 years ago
Related Stories
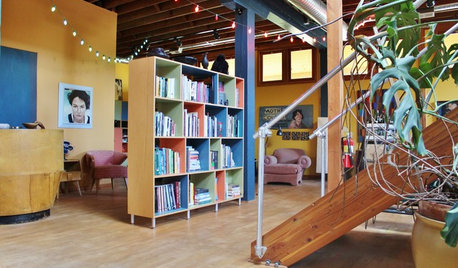
HOUZZ TOURSMy Houzz: Vision Pays Off in a Vibrant Live-Work Space
A plain box becomes a creative, eclectic home at the hands of hardworking homeowners and their remodeling team
Full Story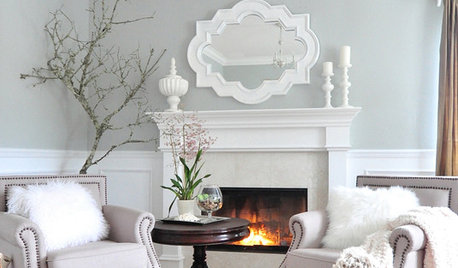
DECORATING GUIDESDecorate With Intention: Great Vision, Small Budget
Can you just picture how you want your home to look but feel stymied by lack of funds? These suggestions can help
Full Story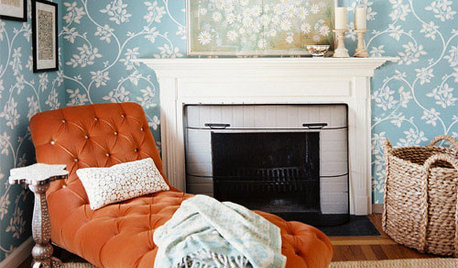
DECORATING GUIDESDecorate with Intention: Create a Vision for Your Home
Make sure your home is a true reflection of yourself by following these helpful steps
Full Story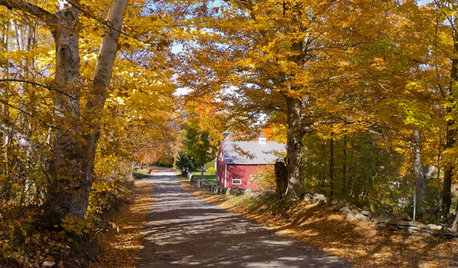
FALL AND THANKSGIVINGCelebrate the Season With Colorful Visions of Fall
Houzz readers share what autumn looks like in the United States and beyond
Full Story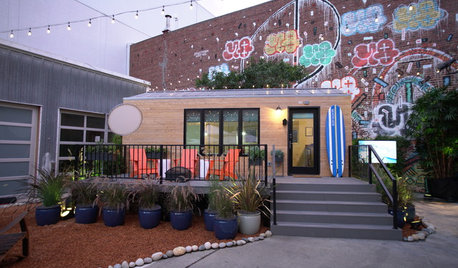
HOME TECHA Vision of the Future for the Smart Home
Intel, a smart-home platform developer, offers a peek into the tech firm's experimental ‘living lab’
Full Story
GARDENING GUIDESLessons in the Rewards of Selfless Gardening
Let go of gardening for your own vision and watch the garden’s own true vision come forth
Full Story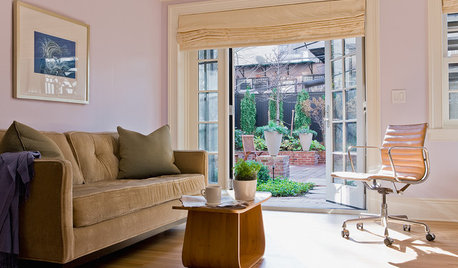
REMODELING GUIDESThe Case for Waiting to Remodel
We know, you're excited to make your home match your vision. But your vision may change once you've lived there awhile
Full Story
WORKING WITH PROS3 Reasons You Might Want a Designer's Help
See how a designer can turn your decorating and remodeling visions into reality, and how to collaborate best for a positive experience
Full Story
GREAT DESIGNERSMeet Shigeru Ban, Winner of the 2014 Pritzker Architecture Prize
This humanitarian’s vision includes inspiring new uses for everyday materials, in relief housing and other structures the world over
Full Story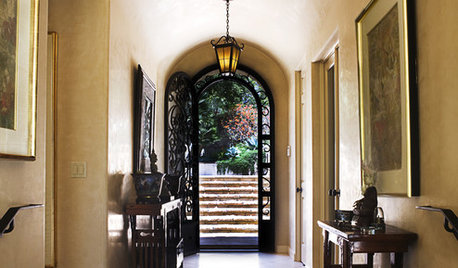
ARCHITECTUREThink Like an Architect: How to Work With a Design Wish List
Build the home of your dreams by learning how to best communicate your vision to your architect
Full StoryMore Discussions







emagineer
flgargoyleOriginal Author
Related Professionals
De Pere Architects & Building Designers · Hockessin Architects & Building Designers · Schiller Park Architects & Building Designers · Washington Architects & Building Designers · Colorado Springs Home Builders · Conroe Home Builders · Forest Hill Home Builders · Jurupa Valley Home Builders · Seguin Home Builders · Somersworth Home Builders · Stanford Home Builders · Ridgefield Park Interior Designers & Decorators · Washington Interior Designers & Decorators · Whitman Interior Designers & Decorators · Palos Verdes Estates Design-Build Firmsemagineer
flgargoyleOriginal Author
flgargoyleOriginal Author
emagineer
Shades_of_idaho
flgargoyleOriginal Author