Separate kitchen/dining or country kitchen?
lavender_lass
14 years ago
Related Stories

KITCHEN DESIGNKitchen of the Week: A Galley Kitchen in Wine Country
Smart reorganizing, budget-friendly materials and one splurge give a food-loving California family more space, storage and efficiency
Full Story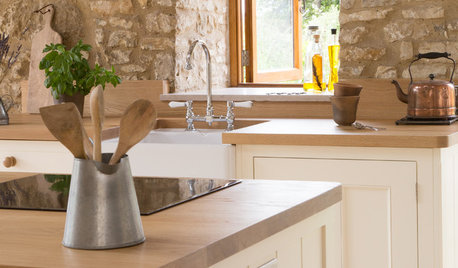
KITCHEN DESIGNHistoric Stone Barn Now a Country Farmhouse Kitchen
A designer carves out a cooking and dining space while carefully preserving the protected 17th-century structure
Full Story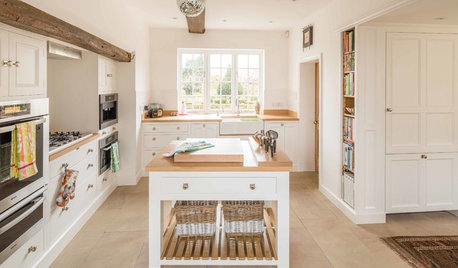
KITCHEN DESIGNKitchen of the Week: A Fresh Look for a Georgian Country Kitchen
Whitewash and understatement help turn the kitchen in this period home from a tricky-shaped room into a stylishly unified space
Full Story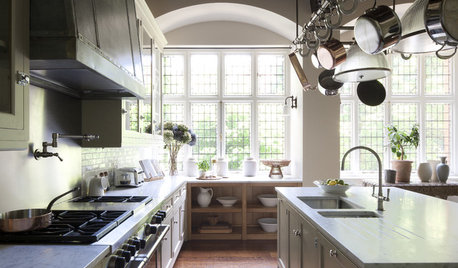
KITCHEN DESIGNHow to Plan a Quintessentially English Country Kitchen
If you love the laid-back nature of the English country kitchen, here’s how to get the look
Full Story
KITCHEN DESIGNKitchen of the Week: Updated French Country Style Centered on a Stove
What to do when you've got a beautiful Lacanche range? Make it the star of your kitchen renovation, for starters
Full Story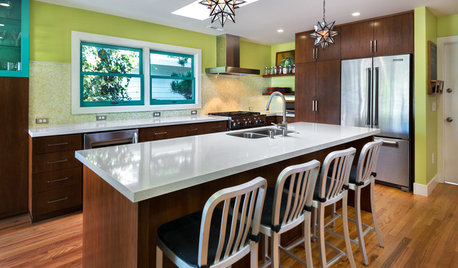
KITCHEN DESIGNKitchen of the Week: Artistic Flair in the Wine Country
A fresh combination of colors and a user-friendly layout create a California midcentury ranch kitchen made for hanging out
Full Story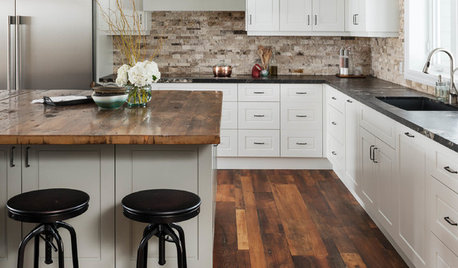
KITCHEN OF THE WEEKKitchen of the Week: A Balance of Modern and Country for a Family Home
A kitchen remodel expands to become a first-floor renovation — improving views, flow, storage and function
Full Story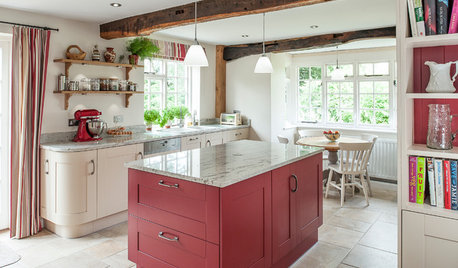
KITCHEN DESIGNKitchen of the Week: Splashes of Red for a Country Classic
Modern touches combine with traditional style in this warmly elegant kitchen in the English countryside
Full Story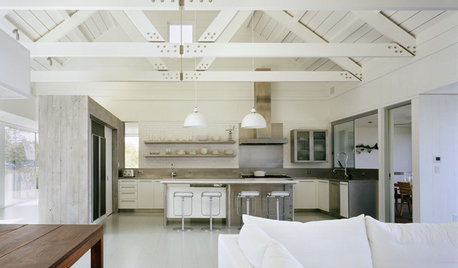
KITCHEN DESIGNElements of a Modern Country Kitchen
Clear the clutter and mix up materials for a contemporary spin on country kitchen decorating style
Full Story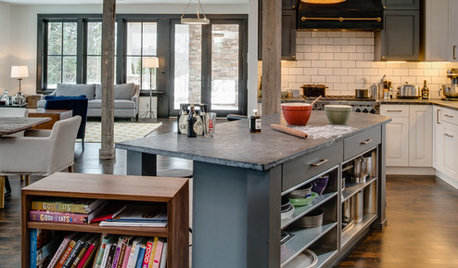
KITCHEN DESIGNKitchen of the Week: Working the Angles for Sophistication in Michigan
Blended styles and an unusual layout work together beautifully, while an angled kitchen island works hard for the cooks
Full StoryMore Discussions







flgargoyle
TxMarti
Related Professionals
Carney Architects & Building Designers · De Pere Architects & Building Designers · Ronkonkoma Architects & Building Designers · Arlington Home Builders · Castaic Home Builders · East Ridge Home Builders · Saint Petersburg Home Builders · Syracuse Home Builders · West Pensacola Home Builders · Westwood Home Builders · Appleton Interior Designers & Decorators · Fernway Interior Designers & Decorators · Ridgefield Interior Designers & Decorators · Aspen Hill Design-Build Firms · Mililani Town Design-Build FirmsShades_of_idaho
idie2live
clarosietoo
lavender_lassOriginal Author
idie2live
TxMarti
Nancy in Mich
TxMarti
ronbre
teresa_nc7
lavender_lassOriginal Author