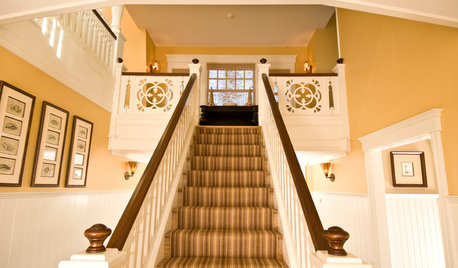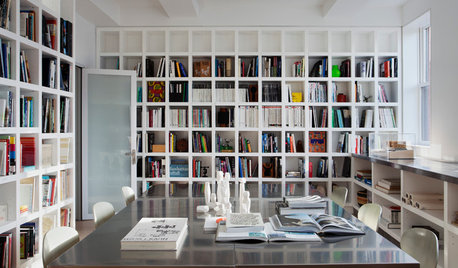Building permit obtained, demo starts Monday
User
9 years ago
Related Stories

CONTRACTOR TIPSBuilding Permits: When a Permit Is Required and When It's Not
In this article, the first in a series exploring permit processes and requirements, learn why and when you might need one
Full Story
CONTRACTOR TIPSBuilding Permits: The Submittal Process
In part 2 of our series examining the building permit process, learn what to do and expect as you seek approval for your project
Full Story
CONTRACTOR TIPSBuilding Permits: 10 Critical Code Requirements for Every Project
In Part 3 of our series examining the building permit process, we highlight 10 code requirements you should never ignore
Full Story
KITCHEN DESIGNStylish New Kitchen, Shoestring Budget: See the Process Start to Finish
For less than $13,000 total — and in 34 days — a hardworking family builds a kitchen to be proud of
Full Story
MOST POPULAR10 Things to Ask Your Contractor Before You Start Your Project
Ask these questions before signing with a contractor for better communication and fewer surprises along the way
Full Story
REMODELING GUIDESWhat to Consider Before Starting Construction
Reduce building hassles by learning how to vet general contractors and compare bids
Full Story
ARCHITECTUREDesign Practice: How to Start Your Architecture Business
Pro to pro: Get your architecture or design practice out of your daydreams and into reality with these initial moves
Full Story
HOUZZ TOURSMy Houzz: It All Started With a Rug
One floor covering from Kazakhstan inspires a whole global vibe in a traveler’s San Francisco apartment
Full Story
REMODELING GUIDES6 Steps to Planning a Successful Building Project
Put in time on the front end to ensure that your home will match your vision in the end
Full Story
REMODELING GUIDESConstruction Timelines: What to Know Before You Build
Learn the details of building schedules to lessen frustration, help your project go smoothly and prevent delays
Full Story






desertsteph
UserOriginal Author
Related Professionals
Pedley Architects & Building Designers · Saint Andrews Architects & Building Designers · Troutdale Architects & Building Designers · Hainesport Home Builders · Clayton Home Builders · Colorado Springs Home Builders · Puyallup Home Builders · South Hill Home Builders · South Sioux City Home Builders · Valencia Home Builders · Ashwaubenon Interior Designers & Decorators · Ridgefield Interior Designers & Decorators · Liberty Township Interior Designers & Decorators · Suamico Design-Build Firms · Yorkville Design-Build Firmsdesertsteph
desertsteph
UserOriginal Author
desertsteph
Shades_of_idaho
lavender_lass
UserOriginal Author
lavender_lass
desertsteph
UserOriginal Author
Shades_of_idaho
lavender_lass
desertsteph
UserOriginal Author
desertsteph
UserOriginal Author
UserOriginal Author
desertsteph
UserOriginal Author
Shades_of_idaho
finallyhome
valerie427
UserOriginal Author
Shades_of_idaho
lavender_lass
valerie427
UserOriginal Author