An optical illusion
TxMarti
15 years ago
Related Stories

CEILINGS13 Ways to Create the Illusion of Room Height
Low ceilings? Here are a baker’s dozen of elements you can alter to give the appearance of a taller space
Full Story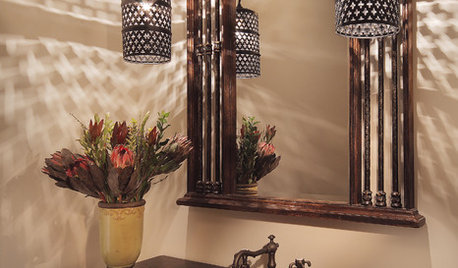
SMALL SPACES6 Ways to Magically Enhance Your Small Space
Optical Illusions and Disappearing Acts Help Make a Small Space Feel Big
Full Story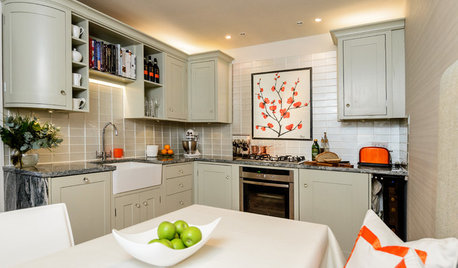
HOMES AROUND THE WORLDHouzz Tour: Designer Works Magic in Her Edinburgh Apartment
Redesigning the layout and introducing subtle optical illusions make this compact Scottish home feel spacious and opulent
Full Story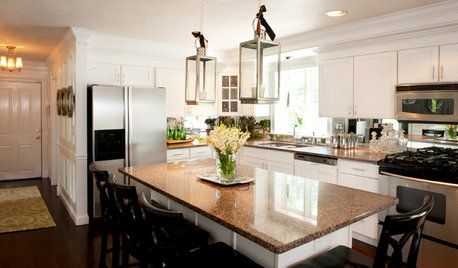
KITCHEN DESIGN8 Mirror Types for a Fantastic Kitchen Backsplash
Create the illusion of more space, add bling or just go for an unexpected look with a mirrored backsplash that suits your kitchen's style
Full Story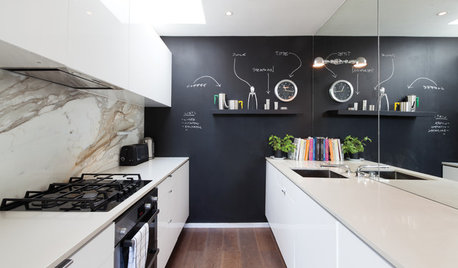
DECORATING GUIDES11 Ways to Use Mirrors to Make Your Space Look Bigger
Mirrors can transform a room, boosting the feeling of space and adding a cool flash of glamour
Full Story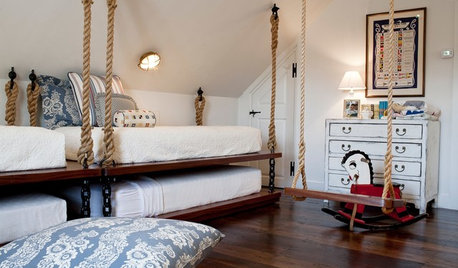
BEDROOMSHow to Get the Look of a Rope-Hung Bed
A true hanging, swinging bed can be pricey to install. Get the next best thing with a platform bed and decorative rope. Here’s how
Full Story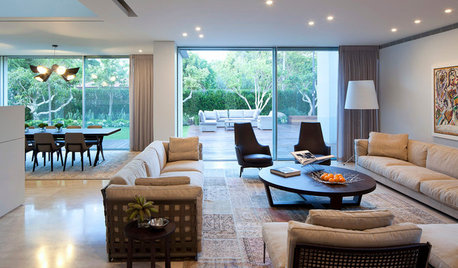
DECORATING GUIDES11 Tricks to Make a Ceiling Look Higher
More visual height is no stretch when you pick the right furniture, paint and lighting
Full Story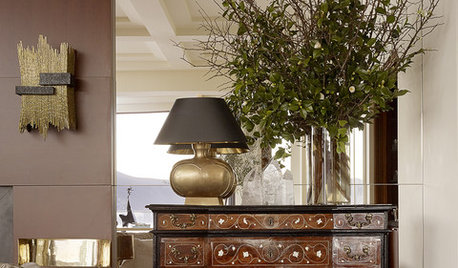
DECORATING GUIDESHow to Use Mirrors for More Light and Style
A well-placed mirror gives a room sparkle, surprise and a bright, open feeling. Here are 15 clever ideas to try in your own house
Full Story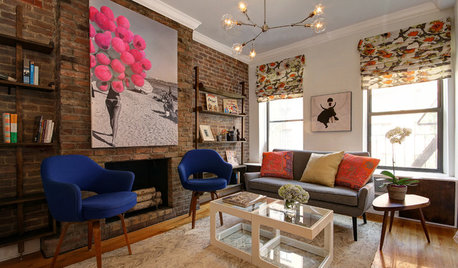
HOUZZ TOURSHouzz Tour: Sliding Doors Open Up a Small Space in New York City
A wall teardown and custom treatments add more options for living and entertaining in a 450-square-foot apartment
Full StoryMore Discussions






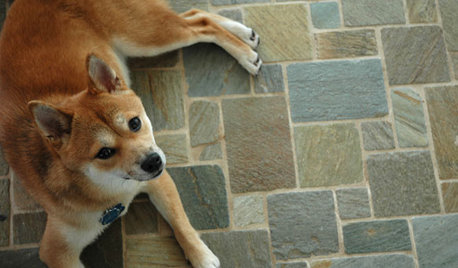

flgargoyle
Shades_of_idaho
Related Professionals
Asbury Park Architects & Building Designers · Auburn Hills Architects & Building Designers · Hockessin Architects & Building Designers · Middle River Architects & Building Designers · New River Architects & Building Designers · Seal Beach Architects & Building Designers · West Jordan Architects & Building Designers · Nanticoke Architects & Building Designers · Forest Hill Home Builders · Spanish Springs Home Builders · Parkway Home Builders · Salisbury Home Builders · Cusseta Interior Designers & Decorators · Little Egg Harbor Twp Interior Designers & Decorators · Pacific Grove Design-Build Firmsgayle0000
nwroselady
TxMartiOriginal Author
Shades_of_idaho
che1sea
Nancy in Mich
TxMartiOriginal Author
teresa_nc7
xantippe
TxMartiOriginal Author
jannie
Penelope
madeyna
TxMartiOriginal Author