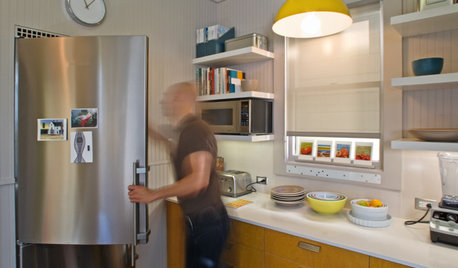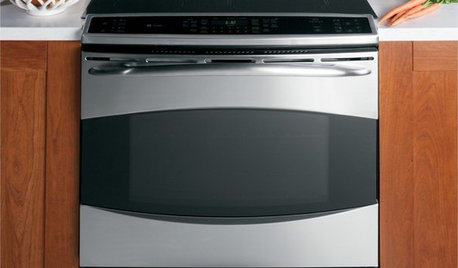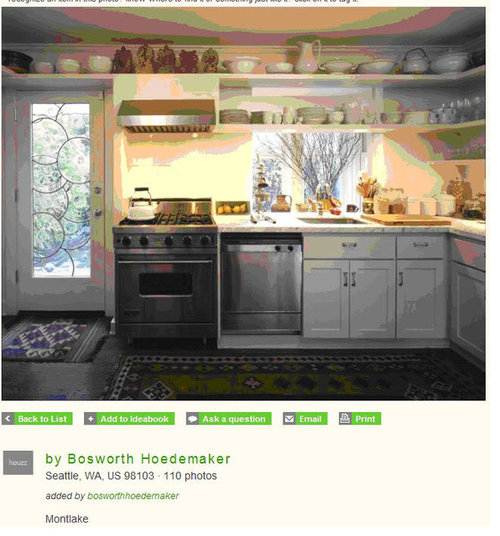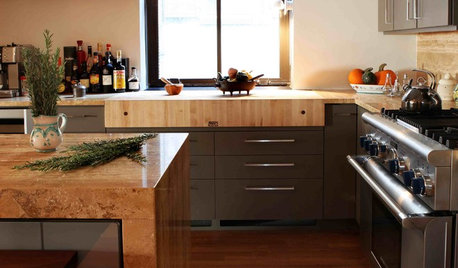I'm putting up a few pictures I found in Houzz last night. There is a designer in Seattle who transformed a cottage called Montlake, built in the 1920s. Gorgeous features, but the part speaking to me for MY house, MY kitchen, are the photos I share below.
Note that the counters have no backsplash, just have an "infinity" horizon with the window sill. Open air feel. The shelves are like floating open shelves, with white china on them, but it could be other useful objects as well. There are two layers of shelves, one up high seems like a soffit. Over all, it is a linear feeling, architectural in nature, with the horizontal lines giving a feeling of wideness to the small kitchen space.
The floors are dark wood, with a great rug down. I'd make mine a bit lighter, but wood for sure...Bellawood with 100 year warranty....as if I'd be around to file a claim!!!
A decent sized full range, with a minimalist stove vent not seeking to be center of attention. My range would be a 24 inch wide full range, probably on little legs, the Bertazzoni is what I want as my dream stove.
And see those painted white cabs? Matching the window trim? And the doors of the cabs just very plain also architectural and old style. They call this a revamped TRADITIONAL kitchen, and I guess that is what I like too.
I like the way the windows with their solid panes of glass in the lower part makes it appear a picture window. The divided panes above remain the traditional separate small glass.
I put the second picture in because it gives a view into the kitchen from the family room or living room. That full glass ornamental door in the kitchen allows a great deal of light to pass to the next room. And that room is quite pleasing too. Lots of color in there, with all the books and pillows. No really new furniture that I can tell. And did you see the way they bumped out that nook with windows on three sides to make a place for the reading chair and views in three direction? I know Lavender Lass will like this feature. In fact, the designer created more space in the small cottage by creating such bumpouts, and bump UPS too. But I'm not featuring what s/he did to the rest of the house, just in MY KITCHEN.
Then, take a look at what is going on in the dining area. Or maybe it is a small space in the kitchen for breakfast, I cannot tell, but it would work very well with my dining space. Because I have a square table just like that one, only with wrought iron legs and a solid slab of mahogany wood for the top. In this shot, the bumpout has a cabinet in it, and the windows come down to the countertop but the windows are shuttered here. In my space, this would be a window seat with storage below. And two base cabs at either end of it. But the shelving above the windows is "found space" for storage, right? Do YOU use that space for anything in YOUR house? I bet not. Long sweeps of those fat shelves, no visible means of support making them float, really modern look but keeping the nature of traditional.
Okay, now I know how to talk to the man who will draw up my plans for my kitchen. Since we halted the project for this winter, we'll have plenty of time to work on it before next winter in 2012.
Hope you are as delighted with this glimpse into a sweet little kitchen as I am. Just wish I could see where they put the fridge. My appliances will not be all together like this, but the look will be similar....if I have my druthers anyway.
Note the color shift is off because my PRINT SCREEN did it.





















desertsteph
Nancy in Mich
Related Professionals
Daly City Architects & Building Designers · Martinsville Architects & Building Designers · Middle River Architects & Building Designers · Panama City Beach Architects & Building Designers · Parkway Architects & Building Designers · Pembroke Architects & Building Designers · Plainville Architects & Building Designers · Cliffside Park Home Builders · Norco Home Builders · North Richland Hills Home Builders · Riverbank Home Builders · Westwood Home Builders · Cusseta Interior Designers & Decorators · Shorewood Interior Designers & Decorators · Palos Verdes Estates Design-Build FirmsUserOriginal Author
TxMarti
UserOriginal Author
InteriorStylist
lavender_lass
Shades_of_idaho
UserOriginal Author
TxMarti
UserOriginal Author
TxMarti
desertsteph
UserOriginal Author
Shades_of_idaho
mama goose_gw zn6OH
desertsteph
TxMarti
UserOriginal Author
desertsteph
Shades_of_idaho
UserOriginal Author
Shades_of_idaho
desertsteph
Shades_of_idaho
UserOriginal Author