If you have a two bedroom house,
TxMarti
14 years ago
Related Stories
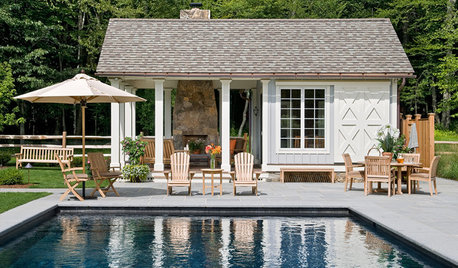
HOUZZ TOURSHouzz Tour: A Tale of Two Pool Houses
Get Ideas for Your Own Dream House From Two Very Different Poolside Retreats
Full Story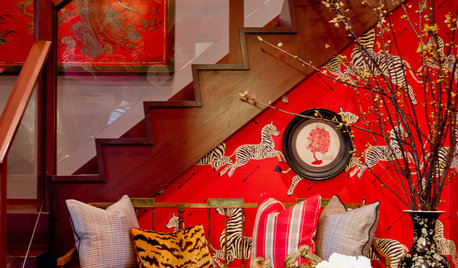
DECORATING GUIDESTwo Apartments Enthrall at 2012 Kips Bay Show House
Top New York designers transform two 6,000-square-foot apartments into incredible color-packed treats for the eyes
Full Story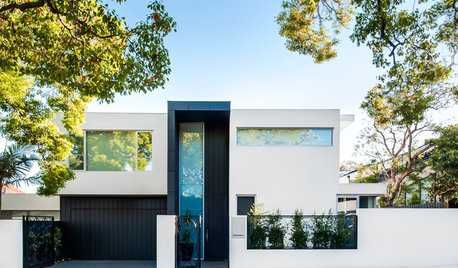
HOMES AROUND THE WORLDHouzz Tour: When Two Houses Are Better Than One
Subdividing a Melbourne backyard opens up space to build a second home on this family's property
Full Story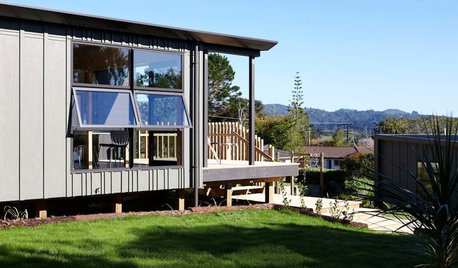
COMMUNITYTwo Homes Focus on Community
Energy-efficient houses in New Zealand adopt a neighborly point of view
Full Story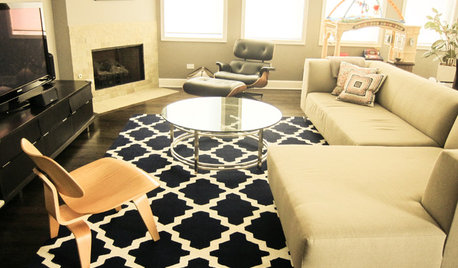
HOUZZ TOURSHouzz Tour: Child-Friendly Two-Bedroom in Chicago
Throwing babyproofing to the wind, a couple let good taste and common sense be their guide
Full Story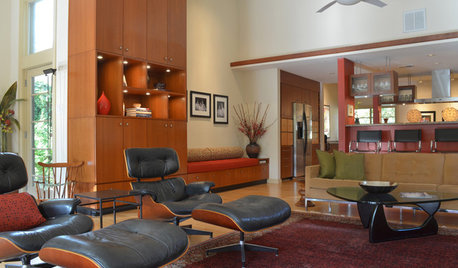
MIDCENTURY HOMESMy Houzz: Two Decades Hone a Ju-Nel Home to Perfection
'Well-marinated' renovations turn a 1959 home in Dallas into a comfortable, open modernist wonder
Full Story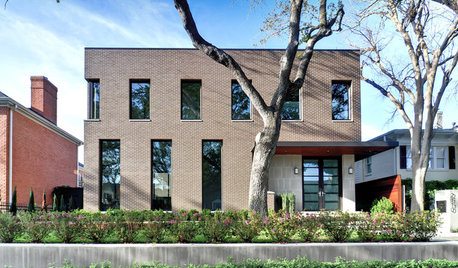
REMODELING GUIDESThe Two Faces of Homes
Often proper in the front and more private in the back, modern and contemporary homes lead a double life
Full Story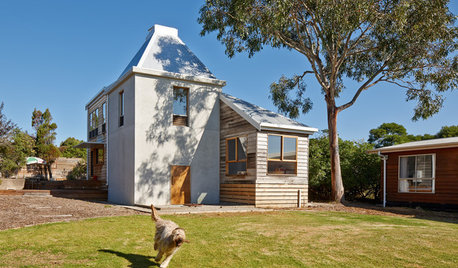
VACATION HOMESHouzz Tour: Traditional Chicory Kiln Becomes a Retreat for Two
A couple converts the Philip Island, Australia, structure into a vacation home with an unusual open-plan design
Full Story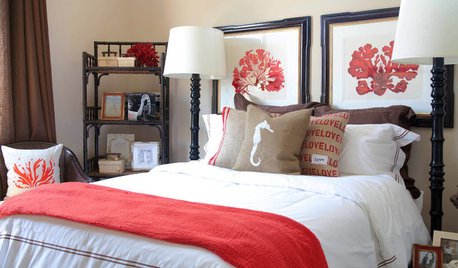
HOUZZ TOURSHouzz Tour: Ocean-Inspired Home for Two in Newport Beach
Designer Jessica Bennett creates an intimate nest for California newlyweds
Full Story





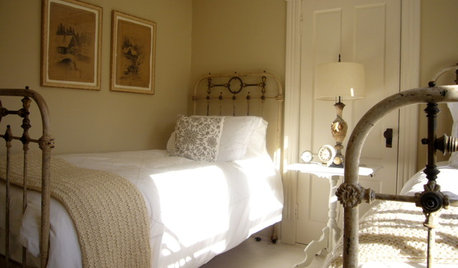

idie2live
trancegemini_wa
Related Professionals
Frisco Architects & Building Designers · Palos Verdes Estates Architects & Building Designers · West Jordan Architects & Building Designers · Westminster Architects & Building Designers · East Ridge Home Builders · Harrisburg Home Builders · Midlothian Home Builders · North Ridgeville Home Builders · South Farmingdale Home Builders · Troutdale Home Builders · Mount Vernon Interior Designers & Decorators · Appleton Interior Designers & Decorators · Garden Acres Interior Designers & Decorators · Sweetwater Interior Designers & Decorators · Tahoe City Interior Designers & DecoratorsTxMartiOriginal Author
crystal386
trancegemini_wa
TxMartiOriginal Author
trancegemini_wa
TxMartiOriginal Author
lavendrfem
anicee
trancegemini_wa
TxMartiOriginal Author
mcgillicuddy
Shades_of_idaho
TxMartiOriginal Author
idie2live
trancegemini_wa
mcgillicuddy
Shades_of_idaho
TxMartiOriginal Author
mcgillicuddy
lavendrfem
TxMartiOriginal Author
lavendrfem
TxMartiOriginal Author
idie2live
TxMartiOriginal Author
TxMartiOriginal Author
lavendrfem
flgargoyle
TxMartiOriginal Author
TxMartiOriginal Author
idie2live
TxMartiOriginal Author
flgargoyle
TxMartiOriginal Author
idie2live
flgargoyle
User
Shades_of_idaho