exterior remodel - What would you do???
patrice607
13 years ago
Related Stories

REMODELING GUIDESHouzz Tour: Turning a ’50s Ranch Into a Craftsman Bungalow
With a new second story and remodeled rooms, this Maryland home has plenty of space for family and friends
Full Story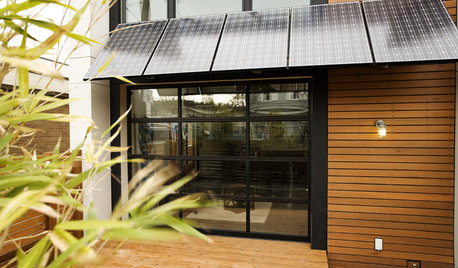
GARDENING AND LANDSCAPINGHouzzers Say: 16 Outdoor Must-Haves
See what 16 exterior features you may want to put on your home remodeling checklist
Full Story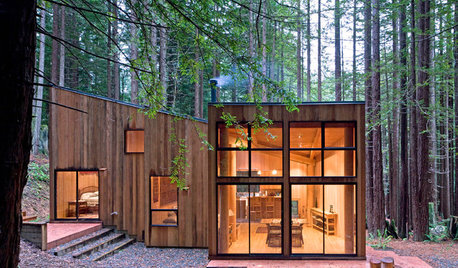
REMODELING GUIDESWood Home Exteriors Branch Out
From rough-hewn planks to sleek screens, wood house exteriors now have a forest of options
Full Story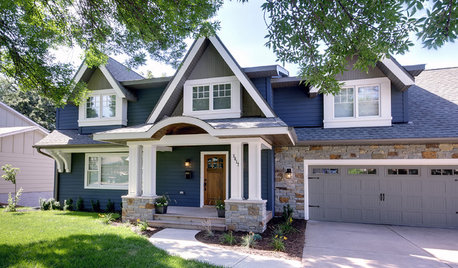
REMODELING GUIDESHome Exteriors Take Color Cues from Stone
Age-old yet with a thoroughly modern take, stone inspires exterior color palettes for home styles from traditional to contemporary
Full Story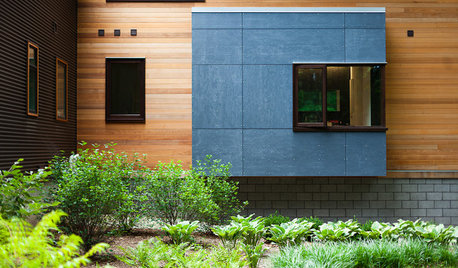
REMODELING GUIDESExterior Materials Mix It Up
Rarely does a single material cover a whole home. Check out these architectural designs that meld exterior finishes beautifully
Full Story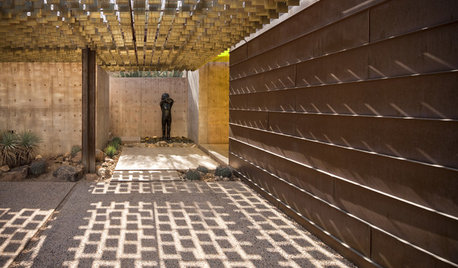
REMODELING GUIDESMetal Works Wonders With Home Exteriors
Whether they use steel panels, a copper skin or corrugated cladding, these metal home exteriors gleam with ingenuity
Full Story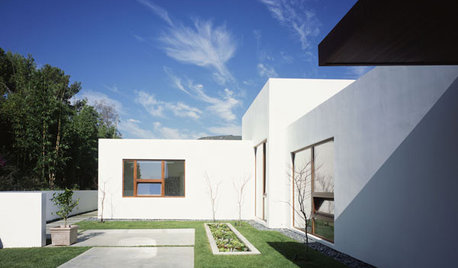
REMODELING GUIDESStucco Smooths Modern Home Exteriors
Put your home exterior on an even keel with this versatile, sculptural material that comes in a range of modern hues
Full Story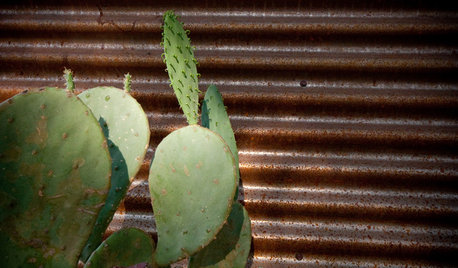
REMODELING GUIDESExterior Materials: Texture Talk
Consider the visual and tactile feel of your house's cladding along with its practical uses for maximum exterior appeal
Full Story
REMODELING GUIDESGlass Home Exteriors Reflect Modern Tastes
Advances in coatings and insulation make glass a more usable choice for home exteriors than ever before
Full Story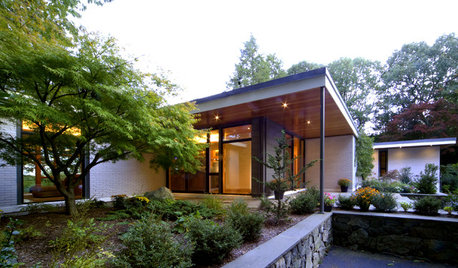
ARCHITECTUREHigh-Impact Updates for Your Midcentury Facade
Focusing on exterior details can be key to an affordable remodel that allows the original design to shine through
Full StoryMore Discussions







mama goose_gw zn6OH
emagineer
Related Professionals
Martinsville Architects & Building Designers · Oakley Architects & Building Designers · Palos Verdes Estates Architects & Building Designers · Big Bear City Home Builders · Bonita Home Builders · Clearfield Home Builders · Eau Claire Home Builders · Grover Beach Home Builders · Pine Bluff Home Builders · South Sioux City Home Builders · Wilmington Home Builders · Yorkville Home Builders · Mount Vernon Interior Designers & Decorators · Oak Grove Design-Build Firms · Oak Hills Design-Build Firmspatrice607Original Author
brelysse
patrice607Original Author
User
patrice607Original Author
patrice607Original Author
User
patrice607Original Author
User
mary52zn8tx
TxMarti
TxMarti
patrice607Original Author
enigmaquandry
patrice607Original Author