Post Your Built-Ins
young-gardener
14 years ago
Related Stories
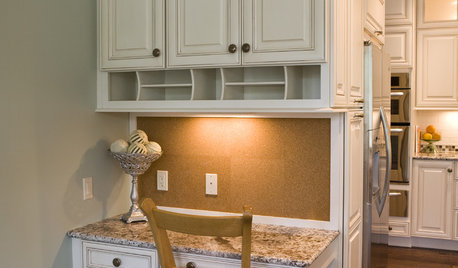
REMODELING GUIDESRenovation Detail: The Built-In Corkboard
Stick 'em up! Line cabinet fronts, backsplashes and other slivers of space with cork to create a handy surface for pinning and posting
Full Story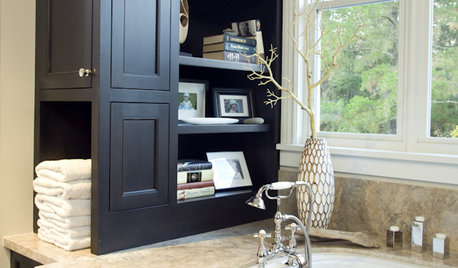
BATHROOM DESIGNBuilt-ins Boost Storage in Small Bathrooms
Need more space for sundries in a compact bathroom? Check out these 10 innovative ideas for building storage into the plan
Full Story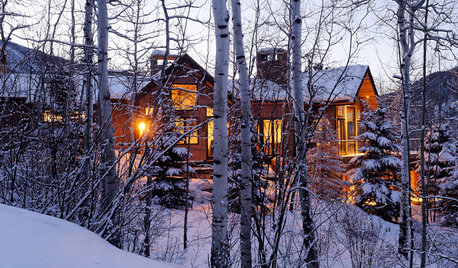
LIFEHouzz Call: Who'll Post the First Snow Photo of 2013?
If the weather's been flaky in your neck of the woods, please show us — and share how you stay warm at home
Full Story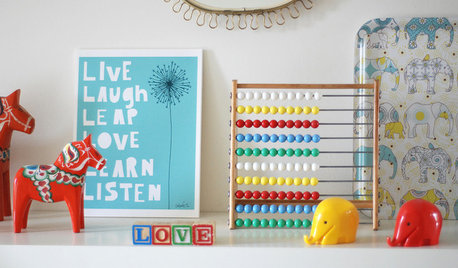
DECORATING GUIDESPost-Christmas Conundrum: Toy Storage
Get Ideas for Storing the Kids' Playthings in Style
Full Story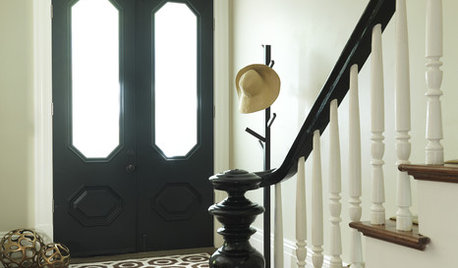
ENTRYWAYSGrand Entry Elements: Newel Posts Past and Present
They once spoke to wealth and class, but newel posts today say more about individual style
Full Story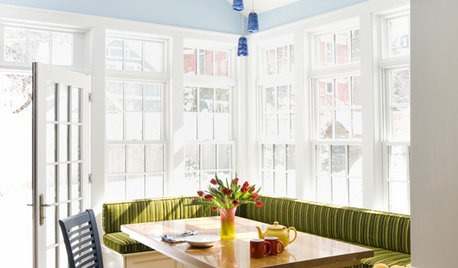
KITCHEN DESIGNRenovation Detail: The Built-In Breakfast Nook
On the menu: one order of cozy seating with plentiful sides of storage. For the kitchen or any other room, built-ins fit the bill
Full Story
Storage Help for Small Bedrooms: Beautiful Built-ins
Squeezed for space? Consider built-in cabinets, shelves and niches that hold all you need and look great too
Full Story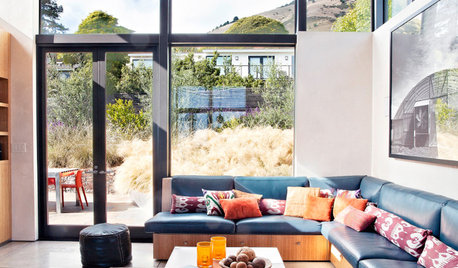
LIVING ROOMSHunker Down With a Built-In Couch
Whether your room is unusually shaped or you just want a unique furniture design, a built-in couch may be the answer
Full Story
PETSRenovation Detail: The Built-In Dog Bed
Give your pup pride of place in your home with a bed built into a cabinet or under the stairs
Full StoryMore Discussions






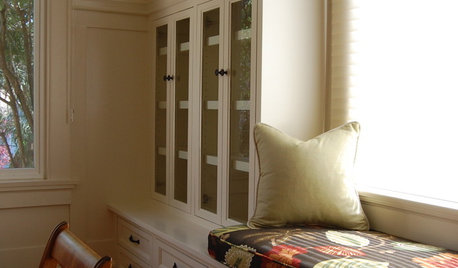

idie2live
young-gardenerOriginal Author
Related Professionals
American Fork Architects & Building Designers · Dania Beach Architects & Building Designers · Hockessin Architects & Building Designers · Memphis Architects & Building Designers · Seattle Architects & Building Designers · Lake Morton-Berrydale Home Builders · Beavercreek Home Builders · Berkley Home Builders · Harrisburg Home Builders · Landover Home Builders · Lincoln Home Builders · West Carson Home Builders · La Habra Interior Designers & Decorators · Palos Verdes Estates Design-Build Firms · Schofield Barracks Design-Build Firmscaroline94535
idie2live
TxMarti
yonderosa
Nancy in Mich
idie2live
TxMarti
Nancy in Mich
TxMarti
Jordana George
TheHostaCottage
Shades_of_idaho
Rudebekia
Shades_of_idaho
idie2live
emagineer
Rudebekia
TxMarti
Rudebekia
TxMarti
idie2live
desertsteph
trancegemini_wa
Rudebekia
Rudebekia
trancegemini_wa