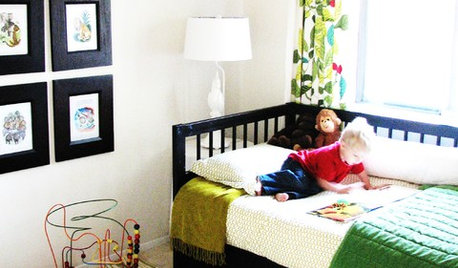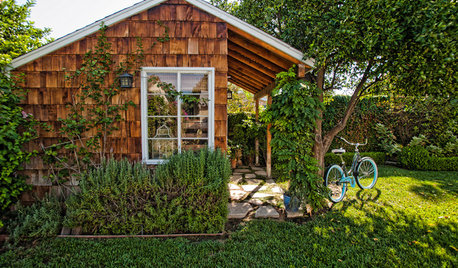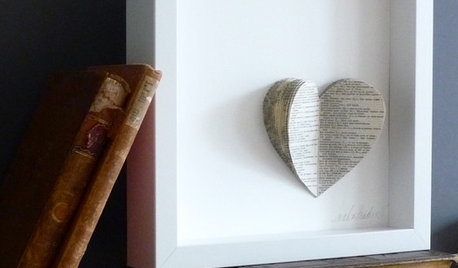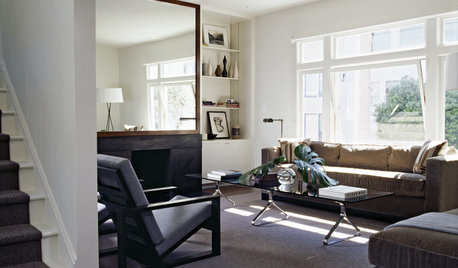I need ideas...
anettemartinrn
15 years ago
Related Stories

FEEL-GOOD HOME12 Very Useful Things I've Learned From Designers
These simple ideas can make life at home more efficient and enjoyable
Full Story

CLOSETSGuest Picks: I'm Dreaming of a Wide Walk-In
20 organizing ideas to get the most out of a small closet
Full Story
FUN HOUZZEverything I Need to Know About Decorating I Learned from Downton Abbey
Mind your manors with these 10 decorating tips from the PBS series, returning on January 5
Full Story
DINING ROOMSDesign Dilemma: I Need Ideas for a Gray Living/Dining Room!
See How to Have Your Gray and Fun Color, Too
Full Story
BACKYARD IDEAS7 Backyard Sheds Built With Love
The Hardworking Home: Says one homeowner and shed builder, ‘I am amazed at the peace and joy I feel when working in my garden shed’
Full Story
DECORATING GUIDESDesign Dilemma: I Need Lake House Decor Ideas!
How to Update a Lake House With Wood, Views, and Just Enough Accessories
Full Story
DECORATING GUIDESSay 'I Do' to Beautiful Wedding Memory Displays
You'll love and cherish these creative vignettes, artwork and more that keep the happiness of your special day at hand
Full Story
LIVING ROOMSIdeabook 911: How Can I Make My Living Room Seem Bigger?
10 Ways to Make a Small Space Live Large
Full Story







lucy
trixieinthegarden
Related Professionals
Bayshore Gardens Architects & Building Designers · Dania Beach Architects & Building Designers · Parkway Architects & Building Designers · Pedley Architects & Building Designers · Bell Gardens Architects & Building Designers · Dinuba Home Builders · Ives Estates Home Builders · Lake Worth Home Builders · North Richland Hills Home Builders · Reedley Home Builders · Saint Petersburg Home Builders · Royal Palm Beach Home Builders · Mount Laurel Interior Designers & Decorators · Queens Interior Designers & Decorators · Wanaque Interior Designers & DecoratorsTxMarti
FlowerLady6
anettemartinrnOriginal Author
trixieinthegarden
TxMarti
TxMarti
columbiasc
anettemartinrnOriginal Author
teresa_nc7
mjlb
mjlb
teresa_nc7
anettemartinrnOriginal Author
Kimberlyinva
trixieinthegarden
Shades_of_idaho
Shades_of_idaho
TxMarti
anettemartinrnOriginal Author
flgargoyle
chowderhead
TxMarti
TxMarti
Shades_of_idaho
TxMarti
grittymitts
anettemartinrnOriginal Author
teresa_nc7
jasonmi7
anettemartinrnOriginal Author
che1sea
efanning