Please peruse my 1.5 story house plan
Details:
This is a retirement house for my husband and me; thus,we care about details suiting us as we grow older.
This will be built on a 40-acre piece of country land, which we already own.
We are building on a moderate budget; that is, we can have what we want, but we do care about value for the dollar.
The original house plan is 1694 square feet, and the pantry/mudroom and office add another 192 square feet. So we're around 1900 square feet heated space.
I'm having some trouble uploading pictures, so I'm going to send three more in three separate links. First you're seeing the original house plan. And the front -- I like that it's just a little country house, simple.
Thanks in advance to any and all who might be able to share some ideas to improve my house plan!
Comments (21)
mrspete
Original Author11 years agolast modified: 9 years agomrspete
Original Author11 years agolast modified: 9 years agoShades_of_idaho
11 years agolast modified: 9 years agoLoving the changes you are considering. The added pantry and office space and garage is a great idea. I had a small space about what you are planing at one of our houses and I really got a lot of use out of it. It was not closed off by any door. No idea what the space was intended for by the origional builder but it made a fantastic space for me.
On the pantry side I might consider making the back wall even from garage to house. The jog you have in it now will probable cost more then the wall being even between garage and house and give you more mudroom pantry space. Unless you plan on using that area as an entry from back yard?
Removing the closet from the upstairs room and using the bonus space as closet is a great idea in my mind.
I also like opening the utility to half bath . Put in a pocket door between them it it bothers you having the two spaces open to each other.
No idea on the costs of your additions. Certainly worth it if you can afford it. The one thing I think about almost daily is the additions we made to our house,manufactured home, to make it work for us. I am so happy every day not having to make do. Things are the way I wanted them, within reason, from the very beginning and I love living here because the space works for me.
Little things like a 5 1/2 foot stretch through out the house. A door that swings wrong to the world but perfect for us. Entry doors NOT put directly in a corner so there is usable space behind them. I insisted on this. I switched a couple of windows around too.
camlan
11 years agolast modified: 9 years agoYou might want to check on what the legal definition of a bedroom is in your state. Sometimes they have to have a closet--taking the closet out of that one bedroom might mean that the house is considered a two bedroom house, which could affect resale. I realize this is your retirement home, but it is a consideration.
Also, in my part of the country, you'd want two windows in every bedroom to get cross breezes to cool the rooms in summer. If you live in an area where you have to use air conditioning most of the year, that's probably not a concern, but windows provide more than light. Getting fresh air into the rooms is helped by having more than one window.
I think you need to work on the master bath layout. You'll want to check on "universal access" which gives the recommendations for designing a home that can be used by the elderly and people with disabilities. Since this is your retirement home, there's a chance that one of you could be using a walker or a wheelchair at some point. You'll want doorways that are 36" wide, a roll-in shower, a wheelchair accessible vanity in the master bath, lever handles on doors instead of round door knobs, that sort of thing.
I might keep the half-bath the way it is, and move the utility room to the pantry/office ell, which is doable if you use Shades of Idaho's idea of making the outside wall flush with the current wall. Then use the existing master bath space plus the utility room's space for a good-sized master bathroom. Could you have french doors or a slider in the kitchen or dining room for pool access?
Flipping the kitchen and dining room is a good idea, as is having the pantry be right there as you enter the house from the garage. Who wants to carry all the groceries any further than they have to?
Artichokey
11 years agolast modified: 9 years agoI want to second camlan's concerns about building code and the definition of a "bedroom." I've lived in five states, four different metropolitan areas and one rural/unincorporated area, and all required a closet for a room to be identified as a "bedroom." With a "forever"/retirement house, it's easy to overlook items that might be fairly problematic at resale: I lost both of my parents young and had to sell their house, and watched my MIL struggle after her husband had some serious health issues, had to retire early, and eventually passed away, leaving her at 65 with a "forever" house that was really too large for one person, as well as a place that painfully reminded her of their dreams of growing old together. It's always worth keeping in mind that Stuff Happens.
If your code requires a closet for a "bedroom" but you'd like to eliminate the closet in that bedroom for as long as you live in the house, two thoughts: as you're designing/building, maybe keep in mind that you or your heirs might want to add a closet to the second bedroom for resale value, and don't do anything structurally that would prohibit/complicate the addition of a closet later. Alternatively - depending on the definition of "closet" in your location - you could either install a door between the bedroom and the bonus room, or install a door (pocket door?) at the "mouth" of the bedroom/bonus room, from the right wall of the bathroom across to the right of the stairs. (I'm not sure if the bathroom wall and top of the stairs line up; they look close, but not quite across from each other.) If you used a pocket door, you could keep it inside the wall all the time, but it might qualify as a "bedroom door" with the "closet" then inside the bedroom. The bonus room has amazing storage possibilities; with no attic, I'd install shelving and use it to store seasonal decoration, luggage, etc. Oh - a third thought: you could keep the framing of the closet but don't put doors on it, and use the frame as a space for a craft desk, etc.
My grandparents lived on a pond and cleaning up when entering the house was a constant challenge. If you're going to have a pool, especially if you have kids or anticipate frequent visits from grandchildren, a bathroom that's easily accessible from the pool area is a GREAT idea: picture a five year old jumping out of the pool and needing to run to the bathroom, soaking wet and tracking chlorinated water through your kitchen! If it's possible, a shower might be a great addition to that bathroom, so someone could rinse off/change quickly after swimming, but that's a big change. If you open up the laundry room/bathroom to the outside, I'd suggest seeing if you could enclose the toilet. Again, if there are multiple people hanging out by the pool, one might need to pee, another might want to duck inside for a drink, someone else might be heading outside...
First floor laundry, with a first floor master bedroom, will really help with aging in place. A cut-through from the laundry to the master bedroom/closet will be wonderful when you get older; it became difficult for my grandmother to carry laundry from the laundry room to her bedroom as she became less steady on her feet; she could walk without assistance, but carrying uneven weight became increasingly difficult. I truly adore the front elevation of the house, as well as the basic floor plan: it looks like it will be totally charming!
mrspete
Original Author11 years agolast modified: 9 years agoShades of Idaho, 8' wide is what I feel we need for the pantry, but -- once we move past the planning stage -- I will inquire about whether it might be just as cheap to go all the way to the back of the house. Extra space is always good . . . but then, that means heating/cooling, tiling, and cleaning that extra space. Regardless, I'm glad to be aware of the idea.
No, I wasn't thinking of that as an exit to the back yard. I'm thinking that the garage will have a backyard door, and we'll have two additional exits to the backyard: Sliding doors by the table, then the laundry /half bath door.
You've also hit upon my thoughts exactly: In every house in which I've ever lived, I've "made do" with this or that detail. I'm trying to plan this one so that -- within reason -- I can have things to my preferences.
Camlan & Artichoky -- you're missing something on my upstairs bedroom plan. I'm looking at taking out the small closet (to make the room slightly larger), but then the adjacent bonus space becomes a huge closet. I'm not doing away with the closet; rather, I'm moving its location.
And resale isn't a concern. This house will be built on family land; thus, I'll leave it to my children. If they need more space, they'll have more than enough land to add a pool house for a guest space, or the garage could be taken in as a family room -- and they'd have ample land to build another detached garage. My intention is to build it so that I can live in it for the rest of my life.
Camlan, I do agree that cross-breezes are wonderful, and that's one of the things I like about the windows in the downstairs, especially in the master bedroom. However, I'm not sure how much breeze would come through that doghouse dormer window anyway. I imagine the bed against the back wall, and removing the dormer also makes furniture placement easier.
I like the idea of moving the utility room to the pantry/mudroom area . . . but I am sooo attracted to the idea of having laundry right next to my closet. Like Artichoky, I have a grandmother (99 years old) who has trouble moving loads of laundry. Nevertheless, this is a very reasonable proposition. It would mean I could enlarge the shower to the point that a wheelchair /walker would be feasible. Both are good ideas -- which will win in the end? I don't know.
Or maybe I should forget the half-bath altogether and have a door from the outside pool area straight into the master bath. I'm not all that hung up on having total privacy in the master bath, and a half-bath is expensive.
Artichoky, just like you, I have imagined the five-year old running through my kitchen and down my hall to get to the half-bath -- oh, my hardwood floors! I don't even own them yet, and they're already wet! That's exactly why I'm interested in a direct route!
I'm glad you find the front view charming! So do I. It's very "me", and it fits my land perfectly. We're picking our site on our land the first weekend of November, and I'm going to plant pecan trees and walnuts this fall. Apples, pears, peaches, persimmons, and my grape arbors can be added later, but nuts are notoriously slow growers, so I want to get a jump on them. I can't wait to see this little country house surrounded by my orchard.
mrspete
Original Author11 years agolast modified: 9 years agoI should've added, THANKS to all who've commented thusfar. Please, keep it coming!
Shades_of_idaho
11 years agolast modified: 9 years agoWell in a pantry area we prefer to not have heat and cooling. If you do wall it off to it's own room you do not need to heat it and it will stay cooler in the summer. I stand in my pantry to cool down in the summer some times if the house gets hot. Just a thought.
And I still think the bonus room closet is wonderful idea. You could divide a bit off and have a large walk in hall closet. This would give you one more storage wall for shelves or?
Now this is a HUGE consideration on that too. I had them leave the closet out of my guest room sewing room /office. I needed the room space and had furniture for storage. This does make our house a two bedroom and "den" because no closet. Yes it lowers resale but a closet can be built into that room in one day if needed or wanted. AND the biggie is it lowers our property taxes with only a two bedroom house.
Course you are still having a closet in that room just on a different wall. We are donating our house and everything to Best Friends Animal Sanctuary in Utah so we really have no concern for resale.
More random thoughts. We have had 11 houses in 26 years. I have found the larger bedroom houses were easier to live in, even when the house was small, because you can use a larger bedroom for more than just a bedroom. Here one of our bedrooms is my studio. One the guest ,sewing,office room, with no closet.One bedroom is our bedroom and even having it larger helps because there is room for a little sitting area. I use that often. Morning coffee when I can't quite make it out to the living room. Especially when we have company and I am not ready to face them before my first cup of coffee. I am slow to wake up. Even so our house is only 1375 SQ FT. The 800 SQ FT house we lived in for three+ years had 12 by 12 bedrooms. Shocking but true.
CamG
11 years agolast modified: 9 years agoI understand the point about making the bonus room a HUGE closet for the right bedroom, but that is seriously a HUGE HUGE closet for a non-master bedroom. What if you cut the bonus room in half (just to the right of the dormer) and you could make a walk-in closet there. Or, just add a 2' deep closet and cut a corner out of the bonus room. Then you could put a desk in the remaining space in the bonus room between the bedroom's closet and the front exterior wall. That way, the great bonus room is not cluttered with clothes and can act as a library, office, play room, etc.
You also say you don't think this is necessary because you never plan to resale--I understand your point, as we are building our hopefully "forever" house and never plan to sell unless health requires it. But as an attorney who does some work in estate planning and probate, I'm really uncomfortable with your plan that because this will pass to your kids, marketability is not an issue. Who knows what their situation might be in the decades to come--I've seen instances where adult children had to sell land that had been in the family for generations to help pay for their child's medical bills, for example. When little steps, like making a small closet, can significantly ease the burden on your heirs, I really think you should consider it. At least, if you are going to do this, make a door between the bedroom and the huge closet.
Also, I'm not sure I agree that a 7' deep room is too small to be anything. Do you have grandchildren? What a neat place for a toy room, a clubhouse, etc. My favorite room at my grandparent's house growing up was a tiny, unfinished space under their circular staircase. Sorry to beat the dead horse, but you asked for suggestions! :)
mrspete
Original Author11 years agolast modified: 9 years agoHeating and cooling in the pantry . . . not something I've considered.
My plan was to have NO door between the pantry/mudroom and the kitchen. Or perhaps a pocket door, though I'm not such a fan of pocket doors -- I have a broken one in my house right now, and we're going to have to open up a wall to fix it. Back to the plan: I see the pantry/kitchen door as an "always open" door. With no heat/cooling, wouldn't it just suck the heat/cool air out of the kitchen?
I'm pretty sure our taxes here are set by square footage, not bedrooms -- but I do like the idea of lowering the taxes. I'm already getting an active farm discount; I'm only paying $473.90/year on the 40 acres as it is (but that'll skyrocket when we build the house). I can also buy into the idea of leaving empty space and being able to frame-up a closet later, if necessary -- that's an inexpensive, simple project.
Dividing that closet into a desk spot and a closet is interesting. Or it could be a comfortable reading chair nook.
As for possible resale, let me phrase that differently: I value building the house the way I want it more highly than potential resale value that may or may not ever matter. I'm not talking about something really outrageous like building with no kitchen. This land has been in our family since before America was a country, and my children value it highly. They'd make a lot of other choices before they'd sell the land, and I'm much better prepared financially for retirement than is the average person. Sure, resale is always a possibility, but it's nowhere near the top of my concerns. And the closet (which, by the way, does have a door into the bedroom) is very changeable.
Yes, the idea of this room being a children's playroom had crossed my mind -- I, too, have fond memories of little spaces -- particularly under the built-in table in the tiny breakfast room. But in this case, it could can be a playroom for a while, then if the room is needed for an adult, it can become a closet later. I could see using the right bedroom as a grandchildren's bedroom (with the closet as a playroom) at first, then later it could become an adult bedroom, if needed. Good thoughts though.
Shades_of_idaho
11 years agolast modified: 9 years agoMrs Pete. Our kitchen is open to the laundry/mudroom with only a lace curtain hanging in the door way. I am sure it has no insulating value I just do not want to walk in the front door and see the washer dryer through that opening. And there is a walk through bath always open on the end of the laundry room. We do not really notice the heat loss. But then the furnace is in that room too. Our pantry with door on it is cooler for sure.
I was kind of thinking if you built straight across then you could still have your wider mudroom open to the kitchen as it is in your drawn plan and the added straight across part be the pantry behind a closed door.
mrspete
Original Author11 years agolast modified: 9 years agoShades, that idea has real merit. The mudroom could be heated (or heated via residual heat from the adjacent rooms) and the pantry could be unheated, which helps keep food longer anyway. Hmmmm, I think I like this idea.
It would put the pantry a few steps farther from the kitchen, but I don't think that's particularly problematic.
I like the curtain idea too -- lace doesn't really fit my style, but you're sharing ideas, not specifics. Similarly, I recently saw an online picture of a master bedroom that used a large curtain instead of a door across the closet, and I was thinking that might "soften" the area in the master bedroom where a number of doors come together in a potentially difficult manner.
autumn.4
11 years agolast modified: 9 years agoMrs. Pete-glad to see your plan with all of your mod ideas! I am no guru but really like how you've added the garage with the pantry/office as the sort of 'breezeway'. :) I really like the elevation - like the porch. Are you going to try to add a covered porch off of the back? What direction will your home face?
mrspete
Original Author11 years agolast modified: 9 years agoThanks, Autumn 4!
We have a large covered porch right now, and although I love it, I can't say it gets much use. I think if it didn't open onto such a ho-hum yard, we'd use it more.
I'm a bit up in the air about a covered porch for our new house. On the one hand, it would require a change in our roofline, and that ups the cost. And the downside of our current covered porch is that we get less light in our kitchen /dining area than I'd like -- so that makes me think that the answer'll be no.
However, we are planning a pool and nice patio out back. We're in the South, so such a spot would get plenty of use. I'm leaning right now towards a covered area NOT connected to the house, but located 10-15 feet back -- to be closer to the pool. This would have a nice, substantial roof, a built-in cooking area, a fire place and an eating area. Then, when we have large groups, we could add more tables outside the covered area.
If I had to pick right this minute, the desire for a light-flooded kitchen/dining area would trump the convenience of attached. In the end? I'm not sure.
Which direction will our house face? That's a good question -- one to which I've turned my attention numerous times, and I haven't decided yet. We have a little over 40 acres, so our options are not limited:
If I do the easiest thing and place the house near the main road /facing the main road, the front will face East. So that'd give us sun in the bedroom /living room /study in the morning . . . and hot western afternoon sun on the patio. IF we do this easiest thing, I'd probably flip the whole plan so that the garage would be to the North and the side of the bedroom side of the house would face South. This easiest thing would also cost less because we'd need less driveway. Finally, the large trees are laid out in such a way that this would mean less clearing. Honestly, I think this is the way we'll go -- too many things seem to conspire to make this the easiest, best choice. The only thing holding me back from saying, "Yes, this for certain" is that hot, harsh afternoon western sun.
Or, I could do a little in-road onto the property and could face the front of the house either South or North. I see value in facing it North. That'd mean that the kitchen/dining area and the patio/pool area would have the Southern exposure. If I do that, when you turn off the main road, you'd approach the garage, which would give a little privacy from the main road -- but with this relatively large piece of land, that isn't something we need badly. Also, this would cost more because we'd have to bring the driveway and the utilities farther onto the land. And I don't think this option is as attractive as having the house simply face the main road -- regardless of how far off the road we may choose to build.
The whole piece of land is fairly well flat, and any number of sites would do for the house. We're set to pick "the house spot" the first weekend in November, so I guess we'll be making up our minds about the house's orientation then. I'm excited for that day to arrive and to walk the land with an expert and hear his opinion.
autumn.4
11 years agolast modified: 9 years agoMrs. Pete - we are similar and yet different at the same time. We have a deck now that is east exposure so very nice shade in the evening but due to NO privacy and all of the loud activity of a subdivision we don't sit out there much either! It's sorta like being in a fish bowl. So - in our own way a ho hum yard as well. We are hoping for much more outside use when we have more space/privacy.
If you are able to build a nice covered structure out by the pool that would be equally as nice - especially living in the south I'd imagine it would get a ton of use!
I am sure you will have some clarity after you walk the land with the architect. Exciting for sure and because of the amount of land and privacy you will have on all sides you should be in great shape in regards to orientation.
Can't wait to see how your build takes shape.
Autumnautumn.4
11 years agolast modified: 9 years agoHi Mrs Pete-
You didn't ask but this house entered my mind when I saw your plan and your adding of a garage/breezeway so I thought I'd snap a pic and share it (finally remembered to bring my camera along in the car). I know the porch and dormer are different but overall it seems very similar to me. I think it's very quaint and homey looking and I'm sure yours will be too!krycek1984
11 years agolast modified: 9 years ago10 feet is too narrow for a dining are. People will have to squuze by. Dinimg areas should be a minimum of 11x11.
The living room is somewhat akward. Think really hard about furniture placement and whether the fireplace placement works. Remember that the 16 foot width in the living room is actually about 12 feet when considering the walkway.
desertsteph
11 years agolast modified: 9 years agowhat's the width of the aisle between sink and stove?
those 2 should be offset. back to back isn't a good placement.
mrspete
Original Author11 years agolast modified: 9 years agoAutum4, Move the front door to the center, change the windows a bit, change the roofline a bit, and it's my house! Fortunately, I'm glad to say that I really like this house.
Krycek1984, I am a little concerned about the dining room, but I'm planning a very large outdoor eating area -- as long as I can comfortably seat six indoors (two being seated on a banquette against the wall), I think our indoor dining is fine. As an ongoing test, however, I'm engaged in an ongoing measure-everyone's dining room experiment. Some people think it's a little odd. I've not decided where I fall on this topic.
Initially I was worried about the shape /fireplace placement of this living room because it's a little like our first house -- and that room was always awkward to furnish. However, I've mapped out the furniture placement for this room, and it works fine -- after we flip-flop the kitchen /dining room so that we have a full wall in the living room. I've determined that it's different from our first house because the walls are in different places and because the fireplace is centered. Our current living room (which also includes a "hallway") is about a foot smaller in each direction, and we don't have a problem with the size of it.
DesertSteph -- I agree with you. I don't like the kitchen that's shown on the original plan and don't plan to keep any of it.
krycek1984
11 years agolast modified: 9 years agoThe main issue isnt necessarily a shortage of room for seating. The primary problem is that you walk through the dining are to get to the kitchen. So, your dining area effectively is a hallway and eating area in one space. People should be able to comfortably walk past people who are sitting down eating. Maybe a bay window would help, or a small bump out?
The biggest mistake I see on these forums is dining areas that are too small. Theres nothing worse than feeling trapped in your seat or having someone squueze by with their butt in your face! lol
I do like the rest of the plan though. I think it will be great.
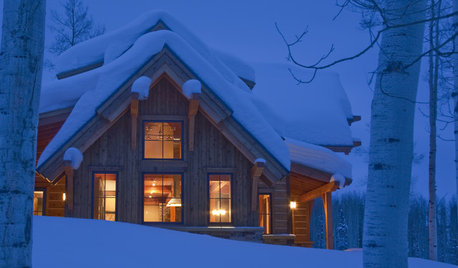





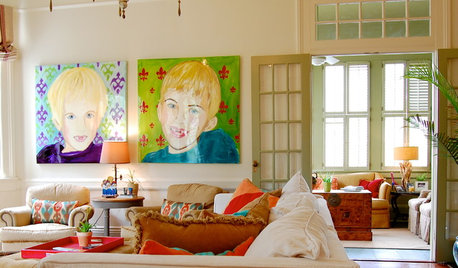

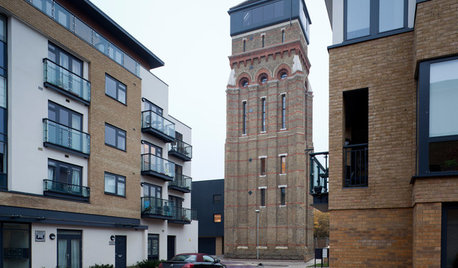







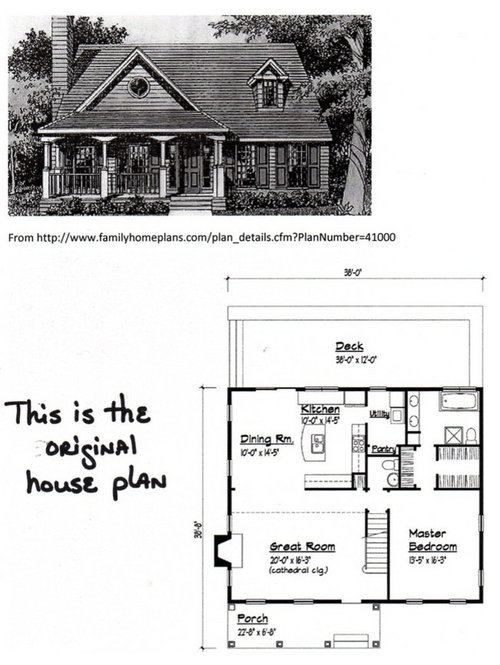



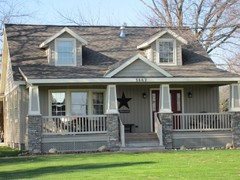

mrspeteOriginal Author