Let's chat about our Garages
gayle0000
15 years ago
Related Stories

HOME TECHWatch It! New Cameras Let You Video Chat, Stay Secure and More
Wouldn't it be great to have a single camera for home security, checking pets, chatting online and making videos? Now you can
Full Story
GREEN BUILDINGLet’s Clear Up Some Confusion About Solar Panels
Different panel types do different things. If you want solar energy for your home, get the basics here first
Full Story
FUN HOUZZHouzz Call: Tell Us About Your Dream House
Let your home fantasy loose — the sky's the limit, and we want to hear all about it
Full Story
DECORATING GUIDESBudget Decorator: Let’s Go Thrifting
Dip into the treasure trove of secondhand pieces for decor that shows your resourcefulness as much as your personality
Full Story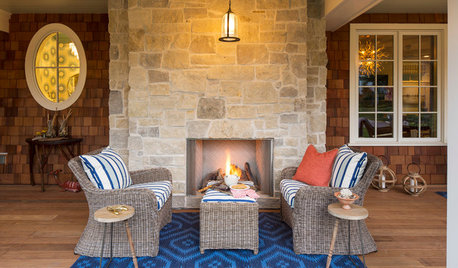
GARDENING AND LANDSCAPINGRoom of the Day: S’mores, a Swing and Fireside Chats on a Front Porch
Wanting to connect with neighbors, these homeowners looked to their front yard to create an outdoor living space
Full Story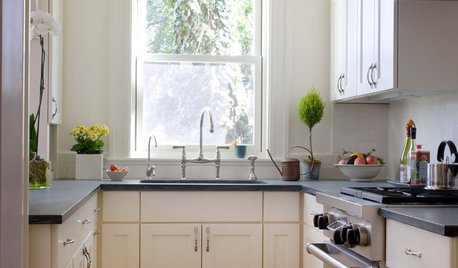
KITCHEN DESIGNLet's Toast Small Kitchens Everywhere
It's time for a tribute to the many wonderful qualities of compact kitchens — and some tips on how to plan them well
Full Story
FUN HOUZZGuessing Game: What Might Our Living Rooms Say About Us?
Take a shot on your own or go straight to just-for-fun speculations about whose homes these could be
Full Story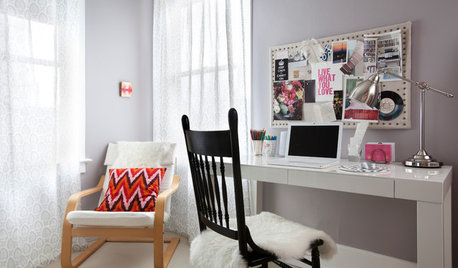
WORKING WITH PROS10 Things Decorators Want You to Know About What They Do
They do more than pick pretty colors. Here's what decorators can do for you — and how you can help them
Full Story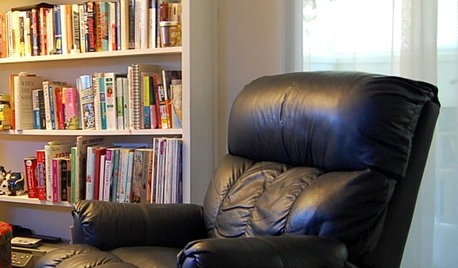
LIFEThe Beautiful Thing About Dad's Chair
My father had his own spot in the house. His father had his own spot. Now I have mine
Full Story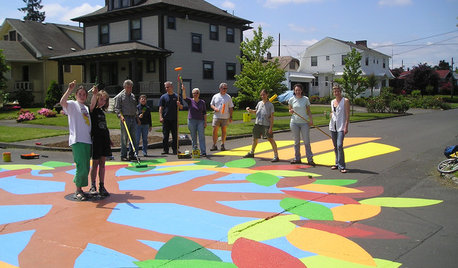
COMMUNITYCommunity Building Just About Anyone Can Do
Strengthen neighborhoods and pride of place by setting up more public spaces — even small, temporary ones can make a big difference
Full Story






teresa_nc7
che1sea
Related Professionals
Auburn Hills Architects & Building Designers · Central Islip Architects & Building Designers · New River Architects & Building Designers · North Bergen Architects & Building Designers · Palos Verdes Estates Architects & Building Designers · River Edge Architects & Building Designers · Westminster Architects & Building Designers · Ammon Home Builders · Dardenne Prairie Home Builders · Wasco Home Builders · Wilmington Home Builders · Barstow Interior Designers & Decorators · East Hanover Interior Designers & Decorators · Glenbrook Interior Designers & Decorators · Mount Sinai Interior Designers & Decoratorsflgargoyle
johnmari
gayle0000Original Author
jakabedy
TxMarti
flgargoyle
IdaClaire
flgargoyle
Katie S
IdaClaire
columbiasc
emagineer
Pipersville_Carol
jasonmi7
TxMarti
gayle0000Original Author
ronbre
Shades_of_idaho
ronbre
miragesmack
Shades_of_idaho
ronbre
TxMarti
ronbre
Shades_of_idaho
movin-on
Shades_of_idaho
Pipersville_Carol
ronbre
Pipersville_Carol
ronbre
hardin
Lynne_SJO
johnmari
ronbre
sandsonik