Entry set-up for house with no foyer
prospect711
12 years ago
Related Stories

KITCHEN DESIGNHow to Set Up a Kitchen Work Triangle
Efficiently designing the path connecting your sink, range and refrigerator can save time and energy in the kitchen
Full Story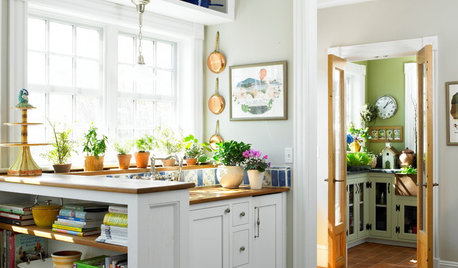
HEALTHY HOME12 Ways to Set Up Your Kitchen for Healthy Eating
Making smart food choices is easier when your kitchen is part of your support team
Full Story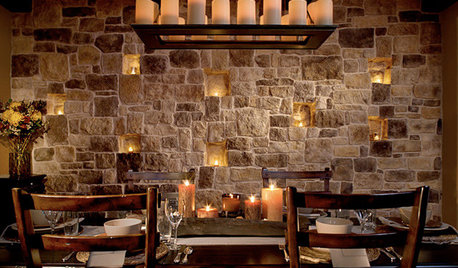
LIGHTINGTurn Up the Party Heat — the Sultry Decorating Secret
Give your home a warm and romantic vibe with candles at the entry, lined up along a wall, floating in martini glasses and more
Full Story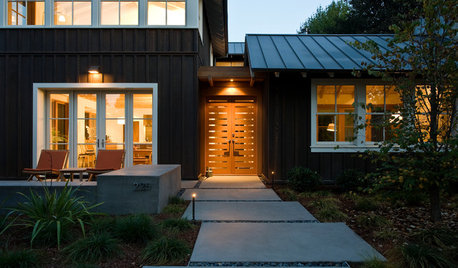
CURB APPEALEntry Recipe: Contemporary Farmhouse Style in a Suburban Setting
This new build sets a neighborly tone with a front-yard patio and an exterior created in scale with other houses on the street
Full Story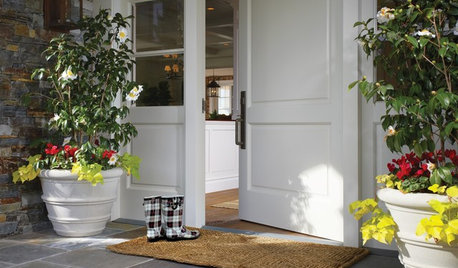
MOST POPULARThe Polite House: On ‘No Shoes’ Rules and Breaking Up With Contractors
Emily Post’s great-great-granddaughter gives us advice on no-shoes policies and how to graciously decline a contractor’s bid
Full Story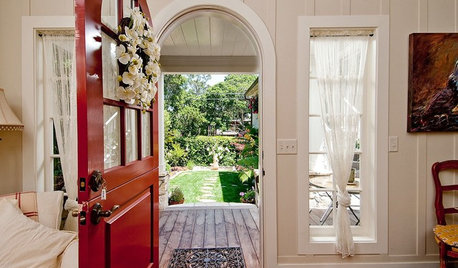
REDRed Doors Spice Up Home Fronts
Quaint or contemporary, a red door can be a key ingredient in creating a warm, welcoming entry to your home
Full Story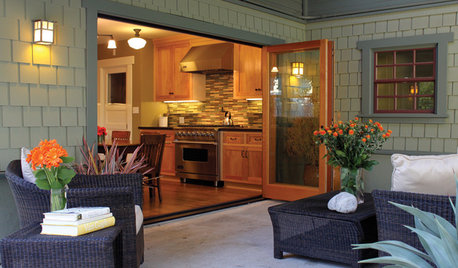
GARDENING AND LANDSCAPINGSpring Patio Fix-Ups: Earn Rave Reviews for Your Patio's Entrance
Consider innovative doors, charming gates or even just potted plants to cue a stylish entry point for your patio
Full Story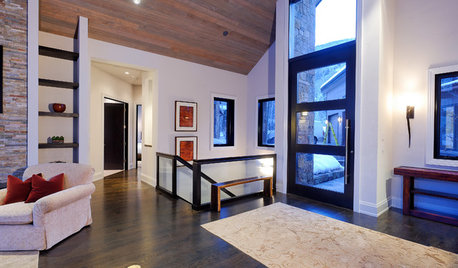
ENTRYWAYSDefining Spaces: 6 Ways to Work With an Open Foyer
No entry hall? Here's how to get the look of one anyway
Full Story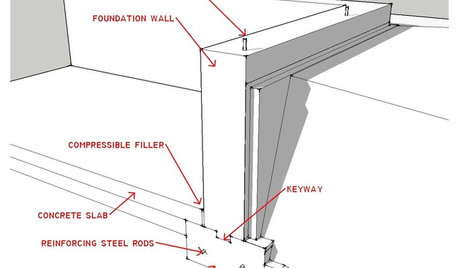
ARCHITECTUREKnow Your House: What Makes Up a Home's Foundation
Learn the components of a common foundation and their purpose to ensure a strong and stable house for years to come
Full Story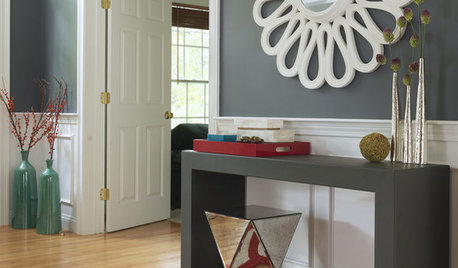
ENTRYWAYSMake the Most of a Console Table
Set up your entry for a dramatic (and useful) welcome
Full Story






TxMarti
oldgardener_2009
Related Professionals
Charleston Architects & Building Designers · Clayton Architects & Building Designers · Palos Verdes Estates Architects & Building Designers · North Bellport Home Builders · Lake Station Home Builders · Big Bear City Home Builders · Bonita Home Builders · Broadlands Home Builders · Castaic Home Builders · Eau Claire Home Builders · Evans Home Builders · Glenn Heights Home Builders · West Jordan Home Builders · Glenbrook Interior Designers & Decorators · View Park-Windsor Hills Interior Designers & Decoratorsrosesstink
prospect711Original Author
dalmadarling
TxMarti
User
oldgardener_2009
lavender_lass
TxMarti
User
TxMarti
User
camlan