Looking for 2 br 2 bath floor plan maybe under 1000 sqft?
Iowacommute
11 years ago
Related Stories
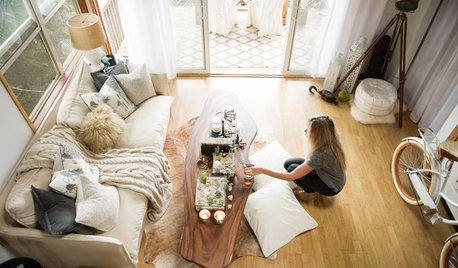
HOUZZ TOURS13 Character-Filled Homes Between 1,000 and 1,500 Square Feet
See how homeowners have channeled their creativity into homes that are bright, inviting and one of a kind
Full Story
SMALL HOMES28 Great Homes Smaller Than 1,000 Square Feet
See how the right layout, furniture and mind-set can lead to comfortable living in any size of home
Full Story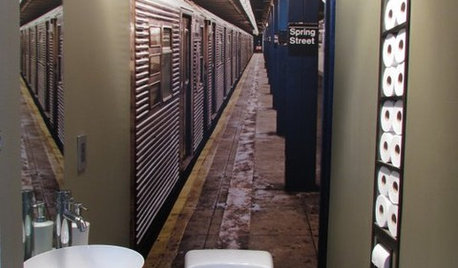
POWDER ROOMSNow Arriving on Platform 2, a Playful Powder Room
Subway graphics from a New York City station add unexpected depth and humor to a tiny half bath in California
Full Story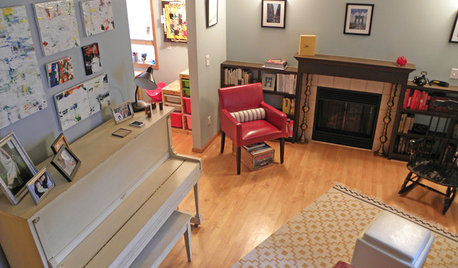
HOUZZ TOURSMy Houzz: Creative Personality in 1,000 Square Feet
Unconventional design choices and thoughtful attention to music, art and play help a Seattle family's rental avoid the commonplace
Full Story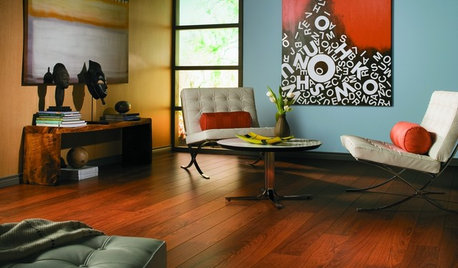
REMODELING GUIDESLaminate Floors: Get the Look of Wood (and More) for Less
See what goes into laminate flooring and why you just might want to choose it
Full Story
SELLING YOUR HOUSEHelp for Selling Your Home Faster — and Maybe for More
Prep your home properly before you put it on the market. Learn what tasks are worth the money and the best pros for the jobs
Full Story
WALL TREATMENTSA Tiny Powder Room Gets a Map-tastic Look
Creative cartography adds cheer and personality to the walls of a compact half bath
Full Story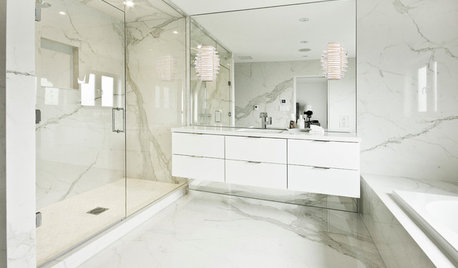
DECORATING GUIDESLook-Alikes That Save Money Without Skimping on Style
Whether in woodwork, flooring, wall treatments or tile, you can get a luxe effect while spending less
Full Story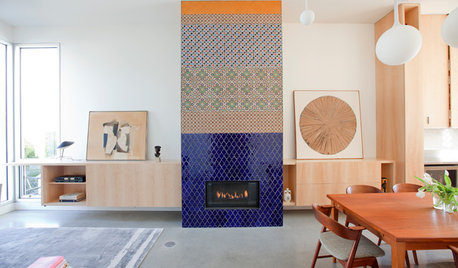
HOUZZ TOURSHouzz Tour: Innovative Home Reunites Generations Under One Roof
Parents build a bright and sunny modern house where they can age in place alongside their 3 grown children and significant others
Full Story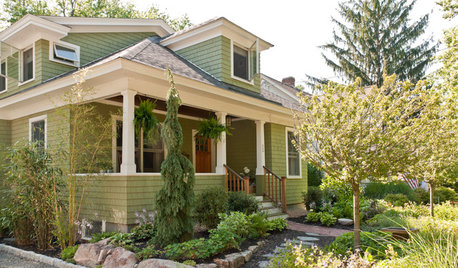
HOUZZ TOURSHouzz Tour: An Old-World Bungalow Earns a New Plan
With a hundred years under its belt, this New Hampshire home deserved the loving additions and modern updates made by its architect owner
Full StoryMore Discussions







IowacommuteOriginal Author
desertsteph
Related Professionals
Bayshore Gardens Architects & Building Designers · Lansdale Architects & Building Designers · Lexington Architects & Building Designers · Portage Architects & Building Designers · Spring Valley Architects & Building Designers · Accokeek Home Builders · Aliso Viejo Home Builders · Holiday Home Builders · Midlothian Home Builders · Placentia Home Builders · Santa Cruz Home Builders · Yorkville Home Builders · Middle Island Interior Designers & Decorators · Westbury Interior Designers & Decorators · Honolulu Design-Build FirmsElraes Miller
IowacommuteOriginal Author
rafor