Pole building for guest cottage?
Happykate
13 years ago
Related Stories
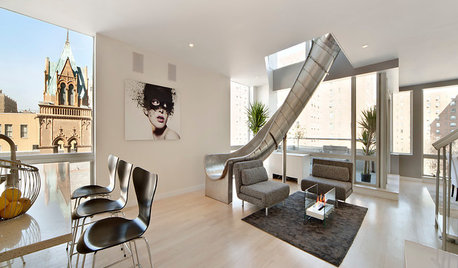
FUN HOUZZCreate the Ultimate Fun House with Chutes, Ladders and Fire Poles Too
A collection of indoor slides and crazy staircases is sure to bring out the kid in you
Full Story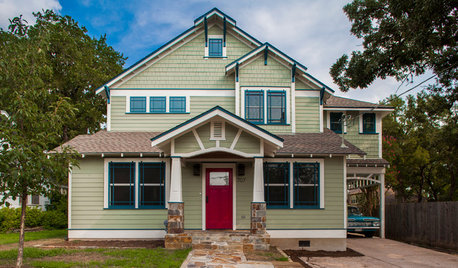
CRAFTSMAN DESIGNHouzz Tour: A Craftsman Cottage Expands for a Growing Family
Not wanting to give up a house full of memories, a Texas family chooses to build up and out
Full Story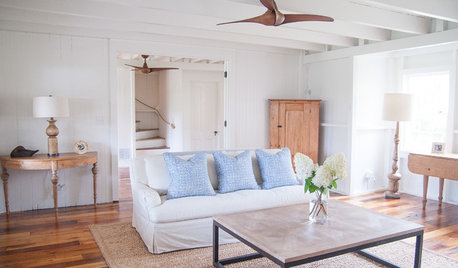
HOUZZ TOURSHouzz Tour: A Connecticut Beach House Builds New Memories
Extensive renovations make an 8-bedroom summer home ready for a family and many guests
Full Story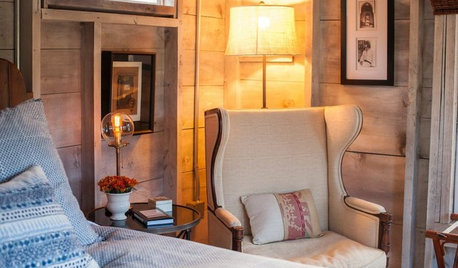
ROOM OF THE DAYRoom of the Day: A Maine Guest Cottage Steeped in Charm
Once offering eggs for sale, this little guesthouse now offers a serene experience in a refined rustic setting
Full Story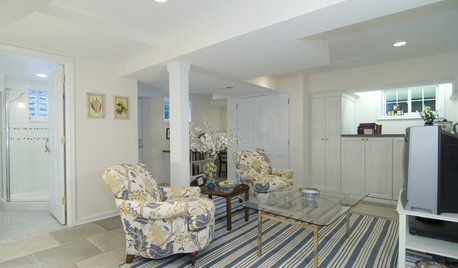
BASEMENTSBasement of the Week: Guests Get a Cottage-Like Stay
Converted to a comfy space with a full bath, a bedroom and extra amenities, this Maryland basement is great for visitors and the owner alike
Full Story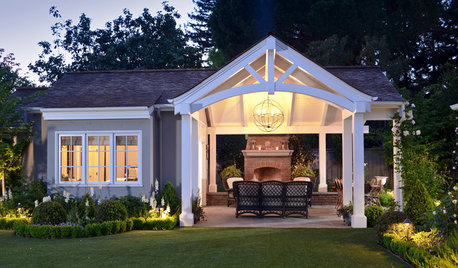
GARDENING AND LANDSCAPING3-Season Rooms: Open-Air Living in a Guest Cottage Pavilion
Comfy furniture, a fireplace and a vaulted ceiling make dining and hanging out a joy in this California outdoor room
Full Story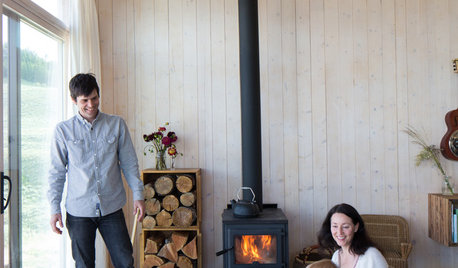
HOUZZ TOURSHouzz Tour: Family Builds Off the Grid Near the Cascade Mountains
Homeowners carefully construct a weekend home on 20 acres in remote northeast Washington
Full Story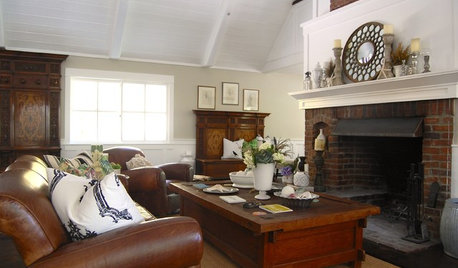
HOUZZ TOURSMy Houzz: Urban Cottage Style in a Woodsy Wonderland
With a detached guest suite, a pool amid natural rock and an abundance of towering trees, this California house is made in the shade
Full Story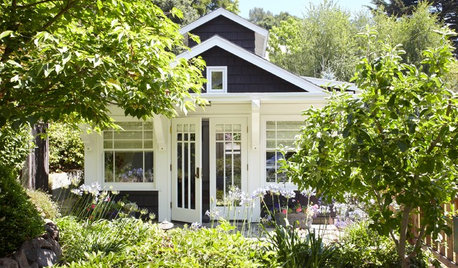
BACKYARD STUDIOS12 Garden Sheds and Cottages We Love Now
Get inspiration from these inviting backyard spaces that house offices, guest quarters, garden storage and more
Full Story





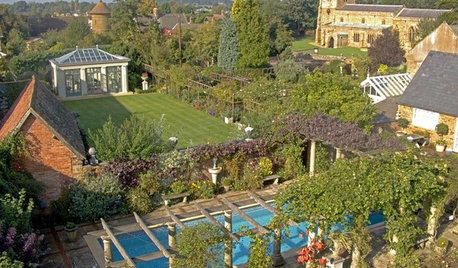

Shades_of_idaho
User
Related Professionals
Brushy Creek Architects & Building Designers · Central Islip Architects & Building Designers · Doctor Phillips Architects & Building Designers · Pembroke Architects & Building Designers · Troutdale Architects & Building Designers · Syracuse Architects & Building Designers · Midlothian Home Builders · Reedley Home Builders · Riverbank Home Builders · Sarasota Home Builders · Kingsburg Home Builders · Jacinto City Interior Designers & Decorators · Aspen Hill Interior Designers & Decorators · Lake Elsinore Interior Designers & Decorators · Palos Verdes Estates Design-Build Firmsflgargoyle
jmagill_zn4
HappykateOriginal Author
jmagill_zn4